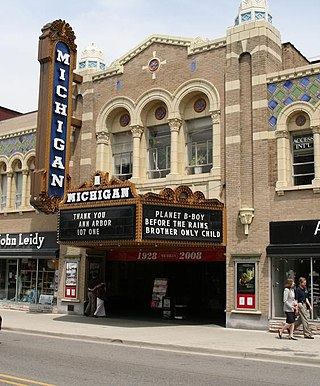
The Michigan Theater is a movie palace in Ann Arbor, Michigan, United States, near the Central Campus of the University of Michigan. It shows independent films and stage productions, and hosts musical concerts.
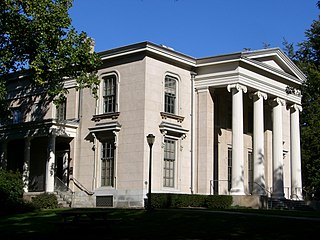
Hillhouse Avenue is a street in New Haven, Connecticut, famous for its many nineteenth century mansions, including the president's house at Yale University. Both Charles Dickens and Mark Twain have described it as "the most beautiful street in America." Much of the avenue is included in the Hillhouse Avenue Historic District, which extends to include houses on adjacent streets.

The Pioneer Building is a Richardsonian Romanesque stone, red brick, terra cotta, and cast iron building located on the northeast corner of First Avenue and James Street, in Seattle's Pioneer Square District. Completed in 1892, the Pioneer Building was designed by architect Elmer Fisher, who designed several of the historic district's new buildings following the Great Seattle Fire of 1889.

Fort Omaha, originally known as Sherman Barracks and then Omaha Barracks, is an Indian War-era United States Army supply installation. Located at 5730 North 30th Street, with the entrance at North 30th and Fort Streets in modern-day North Omaha, Nebraska, the facility is primarily occupied by the Metropolitan Community College. A Navy Operational Support Center and Marine Corps Reserve unit, along with an Army Reserve unit occupy the periphery of the 82.5 acres (33.4 ha) fort. The government deeded all but four parcels of the land to the Metropolitan Community College in 1974.

The Dr. Samuel D. Mercer House was built in 1885 in the historic Walnut Hill neighborhood of Omaha, Nebraska, United States. Samuel Mercer was the chief surgeon of the Union Pacific Railroad, and the founder of Omaha's first hospital.

The Lincoln Highway in Omaha, Nebraska, runs east–west from near North 183rd Street and West Dodge Road in Omaha, Nebraska, towards North 192nd Street outside of Elkhorn. This section of the Lincoln Highway, one of only 20 miles (32 km) that were paved with brick in Nebraska, is one of the most well-preserved in the country. The roadway was listed on the National Register of Historic Places in 1984. The Lincoln Highway was the first road across the United States, traversing coast-to-coast from Times Square in New York City to Lincoln Park in San Francisco, California.

The Gottlieb Storz House is located in the Blackstone neighborhood of Midtown Omaha, Nebraska. Built in 1905 by Omaha beer magnate Gottlieb Storz, the mansion was designated an Omaha Landmark on December 21, 1982, and was listed in the National Register of Historic Places on August 7, 1974. It was included in the Gold Coast Historic District when the district was listed in the NRHP on March 14, 1997.

This is a list of the National Register of Historic Places listings in Cass County, Nebraska.

The Harvey P. Sutton House, also known as the H.P. Sutton House, is a six-bedroom, 4,000-square-foot (370 m2) Frank Lloyd Wright designed Prairie School home at 602 Norris Avenue in McCook, Nebraska. Although the house is known by her husband's name, Eliza Sutton was the driving force behind the commissioning of Wright for the design in 1905–1907 and the construction of the house in 1907–1908.
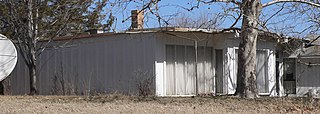
The Richard E. Dill House, off SR 53 in Alexandria, Nebraska, is a Modern Movement house built in 1936. It was designed by self-trained engineer and architect Richard E. Dill. It was listed on the National Register of Historic Places in 1973. The house is the first successful application of "concrete modular construction" in a residence, in particular the first use of "Prestressed channel plank modules" patented by Dill.

Traralgon Post Office and Court House is a heritage-listed post office and former court house complex at 161-169 Franklin Street, Traralgon, Victoria, Australia. It was designed by John Thomas Kelleher and J. R. Brown of the colonial Department of Public Works and built in 1886. The entire building was added to the Victorian Heritage Register on 20 August 1982, with the federally-owned post office wing also being listed on the Australian Commonwealth Heritage List on 8 November 2011.

The Charles H. Morrill Homestead is a historic house in Stromsburg, Nebraska. It was built in 1872 by Ludwig Rudeen, a Swedish immigrant, for Charles Henry Morrill, a homesteader. Morrill was also the founder of the Stromsburg Bank, and a member of the Republican National Committee. The house was designed in the Swiss chalet style. It has been listed on the National Register of Historic Places since June 4, 1973.

The John Holman House is a historic two-story house in Humboldt, Nebraska. It was built with red bricks in 1893 by farmer John Holman. It was designed in the Queen Anne and Châteauesque architectural styles, with a gable roof, dormer windows, and a three-story tower. In the 1940s-1960s, it became a maternity hospital. The house was remodelled as a private residence in the 1970s. It has been listed on the National Register of Historic Places since April 25, 1972.

The Jefferson County Courthouse is a historic building in Fairbury, Nebraska, and the courthouse of Jefferson County, Nebraska. It is the third building to house the courthouse; a first courthouse was built in 1873, and it was relocated to the opera house in 1882. The current courthouse was built in 1890. It was designed by architect J. C. Holland in the Romanesque Revival style, with "four faced clock tower - cupola, and four statues, one over each of the axial entrance." It has been listed on the National Register of Historic Places since November 27, 1972.

The Leonidas A. Brandhoefer Mansion is a historic three-story house in Ogallala, Nebraska. It was built in 1887 with red bricks kilned in Ogallala for Leonidas A. Brandhoefer, a banker and cattle-breeder, and it was designed in the Victorian architectural style. Brandhoefer had built the house for his fiancée; however, by the time he met her again in Chicago, she had married another man. As a result, the house became known as the Heart Break House. Brandhoefer sold the house after his business ventures failed, and he returned to Chicago. The house was acquired and restored by the Keith County Historical Society in 1966. It has been listed on the National Register of Historic Places since October 3, 1973.

The William H. Ferguson House is a historic two-and-a-half-story house in Lincoln, Nebraska. It was built in 1906-1907 for William H. Ferguson, a landholder, merchant and business owner who died in 1937. It was designed in the Renaissance Revival style. It has been listed on the National Register of Historic Places since November 29, 1972.
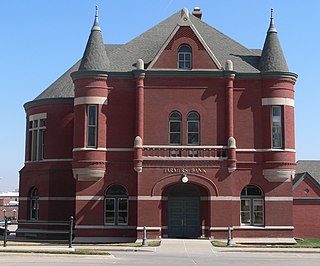
The U.S. Post Office is a historic building in Nebraska City, Nebraska. It was built by Harry Wales in 1888, and designed in the Romanesque Revival style by M.E. Bell. By the 1970s, it was "the oldest Post Office in continuous use in Nebraska."
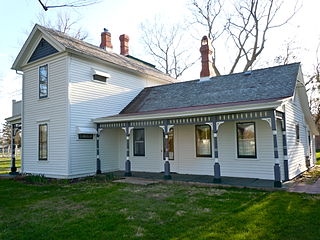
The Stolley Homestead Site is a historic house in Grand Island, Nebraska. It was built in 1858-1859 as a log cabin by William Stolley, an immigrant from Schleswig-Holstein, Germany. The property was acquired by the state of Nebraska in 1927. It has been listed on the National Register of Historic Places since March 16, 1972.



















