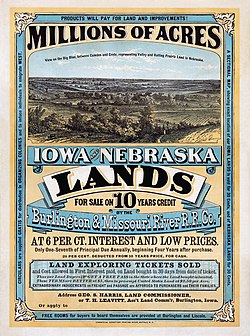
Thomas Rogers Kimball was an American architect in Omaha, Nebraska. An architect-in-chief of the Trans-Mississippi Exposition in Omaha in 1898, he served as national President of the American Institute of Architects from 1918 to 1920 and from 1919 to 1932 served on the Nebraska State Capitol Commission.

The Old Market is a neighborhood located in downtown Omaha, Nebraska, United States, and is bordered by South 10th Street to the east, 13th Street to the west, Farnam Street to the north and Jackson Street to the South. The neighborhood has many restaurants, art galleries and upscale shopping. The area retains its brick paved streets from the turn of the 20th century, horse-drawn carriages, and covered sidewalks in some areas. It is not uncommon to see a variety of street performers, artists, and other vendors.

Omaha station, located at 1001 South 10th Street in downtown Omaha, Nebraska, is a historically and culturally significant landmark, and is listed on the National Register of Historic Places, which is currently used as the studio facility for Omaha's ABC affiliate, television station KETV. When it was opened in 1898, this Italianate style building, designed by Thomas Rogers Kimball, was hailed by newspapers around the world for its grand architecture and accommodations. The station is a contributing property to the Omaha Rail and Commerce Historic District, and sits southeast of the Old Market, and immediately north of Little Italy.
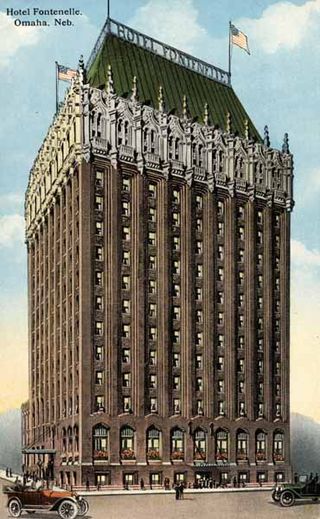
The history of Omaha, Nebraska, began before the settlement of the city, with speculators from neighboring Council Bluffs, Iowa staking land across the Missouri River illegally as early as the 1840s. When it was legal to claim land in Indian Country, William D. Brown was operating the Lone Tree Ferry to bring settlers from Council Bluffs to Omaha. A treaty with the Omaha Tribe allowed the creation of the Nebraska Territory, and Omaha City was founded on July 4, 1854. With early settlement came claim jumpers and squatters, and the formation of a vigilante law group called the Omaha Claim Club, which was one of many claim clubs across the Midwest. During this period many of the city's founding fathers received lots in Scriptown, which was made possible by the actions of the Omaha Claim Club. The club's violent actions were challenged successfully in a case ultimately decided by the U.S. Supreme Court, Baker v. Morton, which led to the end of the organization.
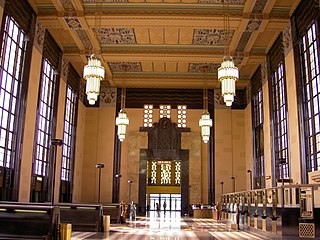
The Union Station, at 801 South 10th Street in Omaha, Nebraska, known also as Union Passenger Terminal, is "one of the finest examples of Art Deco architecture in the Midwest". Designated an Omaha Landmark in 1978, it was listed as "Union Passenger Terminal" on the National Register of Historic Places in 1971, and was designated a National Historic Landmark in 2016. The Union Station is also a contributing property to the Omaha Rail and Commerce Historic District. It was the Union Pacific's first Art Deco railroad station, and the completion of the terminal "firmly established Omaha as an important railroad terminus in the Midwest".

The Omaha Rail and Commerce Historic District, roughly bounded by Jackson, 15th, and 8th Streets, as well as the Union Pacific main line, is located in downtown Omaha, Nebraska. Today this historic district includes several buildings listed individually on the National Register of Historic Places, including the Union Pacific Depot and the Burlington Station.

Jobbers Canyon Historic District was a large industrial and warehouse area comprising 24 buildings located in downtown Omaha, Nebraska, US. It was roughly bound by Farnam Street on the north, South Eighth Street on the east, Jackson Street on the south, and South Tenth Street on the west. In 1989, all 24 buildings in Jobbers Canyon were demolished, representing the largest National Register historic district loss to date.
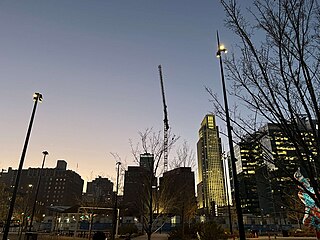
Downtown Omaha is the central business, government and social core of the Omaha–Council Bluffs metropolitan area, U.S. state of Nebraska. The boundaries are Omaha's 20th Street on the west to the Missouri River on the east and the centerline of Leavenworth Street on the south to the centerline of Chicago Street on the north, also including the CHI Health Center Omaha. Downtown sits on the Missouri River, with commanding views from the tallest skyscrapers.

Vinton School was built as a fourteen-room elementary school in 1908 at 2120 Deer Park Boulevard in the Deer Park neighborhood of Omaha, Nebraska, United States. Designed by Omaha architect Frederick W. Clarke, Vinton School is the earliest and most elaborate example of a Tudor Revival-style school in Omaha. Designated an Omaha Landmark in June 1990, the building was listed on the National Register of Historic Places in November 1989.

The Lincoln Highway in Omaha, Nebraska, runs east–west from near North 183rd Street and West Dodge Road in Omaha, Nebraska, towards North 192nd Street outside of Elkhorn. This section of the Lincoln Highway, one of only 20 miles (32 km) that were paved with brick in Nebraska, is one of the most well-preserved in the country. The roadway was listed on the National Register of Historic Places in 1984. The Lincoln Highway was the first road across the United States, traversing coast-to-coast from Times Square in New York City to Lincoln Park in San Francisco, California.

The Nash Block, also known as the McKesson-Robbins Warehouse and currently as The Greenhouse, is located at 902-912 Farnam Street in Omaha, Nebraska. Designed by Thomas R. Kimball and built in 1907, the building is the last remnant of Downtown Omaha's Jobbers Canyon. It was named an Omaha Landmark in 1978, and was listed on the National Register of Historic Places in 1985.

The present Douglas County Courthouse is located at 1701 Farnam Street in Omaha, Nebraska, United States. Built in 1912, it was added to the National Register of Historic Places in 1979. Notable events at the courthouse include two lynchings and the city's first sit-in during the Civil Rights Movement. Five years after it was opened, the building was almost destroyed by mob violence in the Omaha Race Riot of 1919.

This is a list of the National Register of Historic Places listings in Douglas County, Nebraska.

The Old City Hall, also known as the Red Castle, located in downtown Omaha, Nebraska was located at the corner of 18th and Farnam Streets. Completed in 1890, the building was demolished 1966 after controversy erupted over landmark preservation in the city. Along with Omaha's Old Post Office, the Old City Hall became a rallying call for more deliberate efforts by the community and city leaders.
John Latenser Sr. (1858–1936) was an American architect whose influential public works in Omaha, Nebraska, numbered in the dozens. His original name was Johann Laternser.
William A. Paxton was an American pioneer businessman and politician in Omaha, Nebraska. His life as a rancher and cattleman early in his life, as well as early work with the Union Pacific Railroad was highly regarded among his contemporaries; his success as a businessman later in his life led him to great wealth. His leadership is seen as an essential factor in Omaha becoming a prominent stockyards and meatpacking center. He is frequently referred to as "the real founder of South Omaha."

The West Farnam Apartments are located at 3817 Dewey Avenue in Midtown Omaha, Nebraska. The building was reportedly the first luxury apartment building constructed in Omaha.

The First National Bank Building is a U-shaped, fourteen-story, historic steel structure building located on the corner of 16th and Farnam street in Downtown Omaha, Nebraska. The building was constructed in 1917. It was the original building for the First National Bank as well as the first high-rise building built in Omaha. At 210 feet, it is the 17th tallest building in the city and its unique structure makes it a landmark in downtown Omaha.
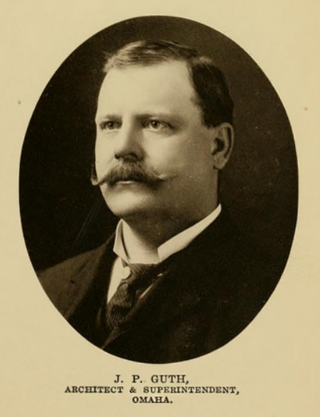
Joseph P. Guth was a popular civil engineer, architect and builder in Omaha, Nebraska, starting in the 1880s.



