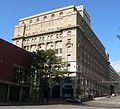J. L. Brandeis and Sons Store Building | |
 The Brandeis Building in 2013 | |
| Location | 200 S. 16th St. Omaha, Nebraska, U.S. |
|---|---|
| Coordinates | 41°15′30″N95°56′16″W / 41.25835187609272°N 95.93780265804055°W |
| Built | 1906 |
| NRHP reference No. | 82000601 |
| Added to NRHP | October 20, 1982 |
The J. L. Brandeis and Sons Store Building is located at 210 South 16th Street in the central business district of Omaha, Nebraska. Formerly the headquarters location of the Brandeis Department Store chain, it currently holds apartments and condominiums known as The Brandeis. The building was listed on the National Register of Historic Places in 1982.









