
Leigh Lake Ranger Patrol Cabin was designed and built by the U.S. Forest Service in the 1920s. The cabin is located northwest of Leigh Lake in Grand Teton National Park in the U.S. state of Wyoming. The cabin was built to a standardized design, similar to that used for the Moran Bay Patrol Cabin. The cabin was acquired by the National Park Service upon the designation of Grand Teton National Park on February 26, 1929 and placed on the National Register of Historic Places on April 23, 1990. The cabin is still in use by the National Park Service.
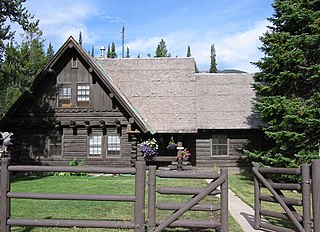
The Old Administrative Area Historic District, also known as Beaver Creek, is the former headquarters area of Grand Teton National Park. The complex of five houses, three warehouses and an administrative building were designed in the National Park Service rustic style between 1934 and 1939 and were built by the Civilian Conservation Corps and the Public Works Administration. As part of the Mission 66 program, the park headquarters were relocated to Moose, Wyoming in the 1960s.

The Chapel of the Transfiguration is a small log chapel in Grand Teton National Park, in the community of Moose. The chapel was sited and built to frame a view of the Cathedral Group of peaks in a large window behind the altar. The chapel, which was built in 1925, is owned and operated by St. John's Episcopal Church in Jackson.

The Moran Bay Patrol Cabin was built by the Civilian Conservation Corps about 1932. The log structure was located in the northern backcountry of Grand Teton National Park, and was built to a standard design for such structures, in the National Park Service Rustic style, but for the U.S. Forest Service, which administered much of the area prior to the expansion of the park in 1943. The Upper Granite Canyon Patrol Cabin is similar.

The Andy Chambers Ranch a historic district in Teton County, Wyoming, United States, that is listed on the National Register of Historic Places.

The AMK Ranch is a former personal retreat on the eastern shore of Jackson Lake in Grand Teton National Park. Also known as the Merymare, Lonetree and Mae-Lou Ranch, it was a former homestead, expanded beginning in the 1920s by William Louis Johnson, then further developed in the 1930s by Alfred Berol (Berolzheimer). Johnson built a lodge, barn and boathouse in 1927, while Berol added a larger lodge, new boathouse, and cabins, all in the rustic style.

The Double Diamond Dude Ranch Dining Hall was built in 1945 as the centerpiece of a dude ranch operated by Frank Williams and Joseph S. Clark, Jr. in Grand Teton National Park. The ranch was opened in 1924 with a dozen tent cabins and log buildings for a kitchen and dining hall, lounge and commissary. In 1943 Williams built log tourist cabins, followed by the larger dining hall in 1945. The 1985 Taggart Lake Fire destroyed much of the ranch, sparing only the dining hall and five cabins. The dining hall is listed on the National Register of Historic Places as an example of rustic architecture. Since 1970 the Double Diamond property has been a hostel for mountain climbers in the Teton Range, and is known as the Climbers' Ranch.

The Jackson Lake Ranger Station is the last Depression-era U.S. Forest Service ranger station in its original location in Grand Teton National Park. When first established, the park comprised only the mountainous terrain above Jackson Hole, while the remainder of what would eventually become the park was administered by the Forest Service as part of Teton National Forest. The Jackson Lake Station was built in 1933 as close as possible to Park Service property as possible as a kind of resistance to the park's expansion. The station was one of five Forest Service stations in the area, and was taken over by the National Park Service when Jackson Hole National Monument was established in 1943, later becoming an enlarged Grand Teton National Park. It is the only such station not to have been moved or altered by the Park Service.

The White Grass Ranger Station includes several structures in the backcountry of Grand Teton National Park that were established to support horse patrols by park rangers. Built in 1930, White Grass is the only surviving horse patrol station in the park. The station, which includes a cabin, several sheds and a corral, was built to a standardized National Park Service plan, in the National Park Service rustic style.
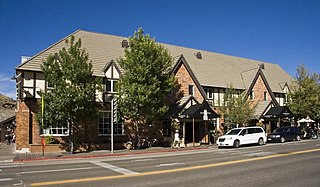
The Wort Hotel was built in downtown Jackson, Wyoming, United States by brothers John and Jess Wort, who were significant figures in the transformation of the economy of Jackson Hole from ranching to tourism. The somewhat Tudor-style building was the first luxury hotel in Jackson. The two-story building features brick facing, with half-timbering and stucco on the second floor and a series of gables facing the street.

The Miller Cabin complex consists of three buildings that were the residence of Robert A. Miller, the first superintendent of Teton National Monument. A house, a barn and a cabin built by the U.S. Forest Service are included. The property was eventually transferred to the U.S. Fish and Wildlife Service in what became the National Elk Refuge. The buildings are a component of the closely related Grace and Robert Miller Ranch.
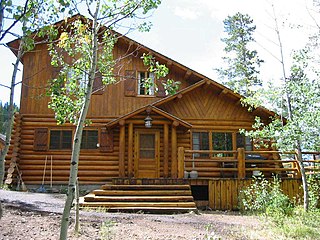
The Brinkerhoff is an historic lodge in Grand Teton National Park on the shore of Jackson Lake. It is the last remaining example of a forest lease vacation lodge in the park. The log house and caretaker's lodge were designed by architect Jan Wilking of Casper, Wyoming and were built in 1946 in what was then U.S. Forest Service land for the Brinkerhoff family. After the creation of Grand Teton National Park, the National Park Service acquired the property and used it for VIP housing. Among the guests at the Brinkerhoff were John F. Kennedy and Richard M. Nixon. The lodge is also notable as a post-war adaptation of the rustic style of architecture. The interior is an intact example of this transitional style.

Leek's Lodge is part of a former resort and dude ranch in Grand Teton National Park, near Jackson Lake. The ranch was established to offer activities to boys in a frontier setting. Its founder, Steven N. Leek, was instrumental in the establishment of the National Elk Refuge in Jackson Hole. The rustic lodge was built in 1927.

The Kimmel Kabins were a tourist camp in Grand Teton National Park. The camp was built in 1937 by J.D. and Lura Kimmel with a rustic lodge and eleven cabins on either side of Cottonwood Creek south of Jenny Lake. The camp is the only remaining example of a motor court-style camp in Grand Teton out of as many as twelve former establishments. The camp eventually featured a store with a post office.
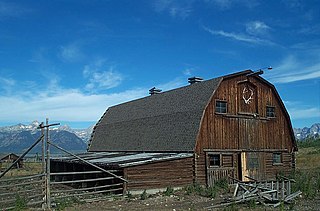
The Hunter Hereford Ranch was first homesteaded in 1909 by James Williams in the eastern portion of Jackson Hole, in what would become Grand Teton National Park. By the 1940s it was developed as a hobby ranch by William and Eileen Hunter and their foreman John Anderson. With its rustic log buildings it was used as the shooting location for the movie The Wild Country, while one structure with a stone fireplace was used in the 1963 movie Spencer's Mountain. The ranch is located on the extreme eastern edge of Jackson Hole under Shadow Mountain. It is unusual in having some areas of sagebrush-free pasture.

The Jenny Lake Boat Concession Facilities, also known as Reimer's Cabin and the Wort Boathouse, are a group of buildings on Jenny Lake in Grand Teton National Park. They include a dock, a boathouse, two employee cabins and Reimer's Cabin. The boathouse was built by concessioner Charles Wort, who held the original U.S. Forest Service use permit from the time before the establishment of Grand Teton National Park, when the lands and lake were under the jurisdiction of the Forest Service. Robert Reimer took over the concession by 1935 and built a personal residence in 1937. The log cabin is an example of the National Park Service Rustic style.

The Rosencrans Cabin is part of a small historic district comprising five log buildings on three acres in Bridger-Teton National Forest, just east of Grand Teton National Park. The cabin was used by Rudolph "Rosie" Rosencrans, who played a role in the development of Teton National Forest and who later became a U.S. Forest Service administrator in the early 20th century. Rosencrans was buried at this location.

The Huckleberry Fire Lookout in Glacier National Park is significant as one of a chain of manned fire lookout posts within the park. The low two-story timber-construction structure with a pyramidal roof was built in 1933, replacing a similar structure built in 1923. It is one of several similar structures built to a modified version of a plan developed by the U.S. Forest Service.
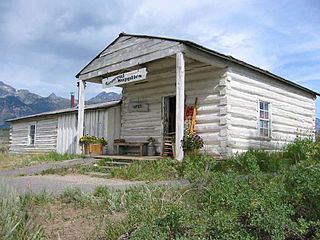
The historical buildings and structures of Grand Teton National Park include a variety of buildings and built remains that pre-date the establishment of Grand Teton National Park, together with facilities built by the National Park Service to serve park visitors. Many of these places and structures have been placed on the National Register of Historic Places. The pre-Park Service structures include homestead cabins from the earliest settlement of Jackson Hole, working ranches that once covered the valley floor, and dude ranches or guest ranches that catered to the tourist trade that grew up in the 1920s and 1930s, before the park was expanded to encompass nearly all of Jackson Hole. Many of these were incorporated into the park to serve as Park Service personnel housing, or were razed to restore the landscape to a natural appearance. Others continued to function as inholdings under a life estate in which their former owners could continue to use and occupy the property until their death. Other buildings, built in the mountains after the initial establishment of the park in 1929, or in the valley after the park was expanded in 1950, were built by the Park Service to serve park visitors, frequently employing the National Park Service Rustic style of design.

The Jack Creek Guard Station is a ranger patrol cabin in Medicine Bow National Forest in Carbon County, Wyoming. The one-room log cabin was built by U.S. Forest Service district ranger Evan John Williams in 1933-34. It was built to Forest Service Plan A-4, featuring half-dovetailed corners and a deep front porch with a gabled wood shake roof. A stove is vented through a brick chimney at the back of the cabin.



















