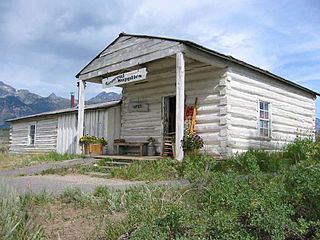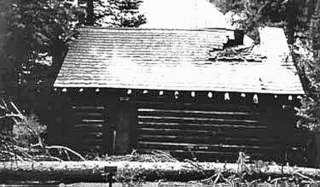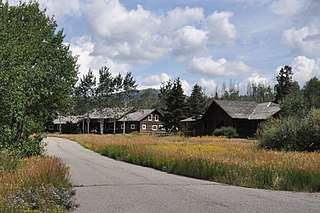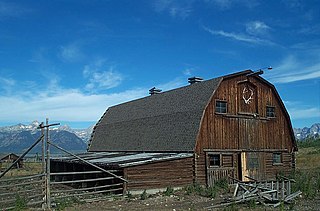
The Cascade Canyon Barn was designed by the National Park Service to standard plans and built by the Civilian Conservation Corps in 1935. The National Park Service rustic style barn is 5 miles (8 km) west of Jenny Lake in Grand Teton National Park in the U.S. state of Wyoming.

The Murie Ranch Historic District, also known as the STS Dude Ranch and Stella Woodbury Summer Home is an inholding in Grand Teton National Park near Moose, Wyoming. The district is chiefly significant for its association with the conservationists Olaus Murie, his wife Margaret (Mardy) Murie and scientist Adolph Murie and his wife Louise. Olaus and Adolph Murie were influential in the establishment of an ecological approach to wildlife management, while Mardy Murie was influential because of her huge conservation victories such as passing the Alaska National Interest Lands Conservation Act of 1980 and being awarded with the highest civilian honor, the Presidential Medal of Freedom, for her lifetime works in conservation. Olaus Murie was president of the Wilderness Society, and was an advocate for the preservation of wild lands in America.

Menor's Ferry was a river ferry that crossed the Snake River near the present-day Moose, Wyoming, United States. The site was homesteaded by Bill Menor in 1892-94, choosing a location where the river flowed in a single channel, rather than the braided stream that characterizes its course in most of Jackson Hole. During the 1890s it was the only homestead west of the river. Menor's homestead included a five-room cabin, a barn, a store, sheds and an icehouse on 148 acres (60 ha), irrigated by a ditch from Cottonwood Creek and at times supplemented by water raised from the Snake River by a waterwheel. Menor operated the ferry until 1918, selling to Maude Noble, who continued operations until 1927, when a bridge was built at Moose.

The Highlands Historic District in Grand Teton National Park is a former private inholding within the park boundary. The inholding began as a 1914 homestead belonging to Harry and Elizabeth Sensenbach, who began in the 1920s to supplement their income by catering to automobile-borne tourists. In 1946 the property was purchased by Charles Byron, Jeanne Jenkins and Gloria Jenkins Wardell, who expanded the accommodations by one or two cabins a year in a U-shaped layout around a central lodge. The lodge and cabins are constructed in a rustic log style, considered compatible with park architecture. The Highlands was neither an auto camp, which encouraged short stays, nor a dude ranch, which provided ranch-style activities. The Highlands encouraged stays of moderate length, providing a variety of relatively sedentary amenities. It was the last private-accommodation camp to be built in the park before the Mission 66 program created concessioner-operated facilities on public lands.

The 4 Lazy F Ranch, also known as the Sun Star Ranch, is a dude ranch and summer residence in Jackson Hole, Wyoming, built by the William Frew family of Pittsburgh in 1927. The existing property was built as a family retreat, not as a cattle ranch, in a rustic style of construction using logs and board-and-batten techniques. The historic district includes seven cabins, a lodge, barn corral and smaller buildings on the west bank of the Snake River north of Moose, Wyoming. The property was added to the National Register of Historic Places in 1990.

The Death Canyon Barn is a combination barn and ranger patrol cabin in Grand Teton National Park. The barn was built in Death Canyon on the Death Canyon Trail at its junction with the Alaska Basin Trail by the Civilian Conservation Corps in 1935 in the National Park Service rustic style. Located with a clear view of Prospector Mountain, it shares a common style and purpose with the Cascade Canyon Barn to the north in the park, with minor differences attributable to available materials and the preferences of the work crews building the barns.

The Moran Bay Patrol Cabin was built by the Civilian Conservation Corps about 1932. The log structure was located in the northern backcountry of Grand Teton National Park, and was built to a standard design for such structures, in the National Park Service Rustic style, but for the U.S. Forest Service, which administered much of the area prior to the expansion of the park in 1943. The Upper Granite Canyon Patrol Cabin is similar.

The Upper Granite Canyon Patrol Cabin was built by the Civilian Conservation Corps about 1935. The log structure is located in the extreme southwest backcountry of Grand Teton National Park. The cabin was built according to a standard design for such structures, in the National Park Service Rustic style. The Moran Bay Patrol Cabin is similar.

The Bar B C Dude Ranch was established near Moose, Wyoming in 1912 as a dude ranch by Struthers Burt and Dr. Horace Carncross, using their initials as the brand. Rather than converting a working ranch, Burt and Carncross built a tourist-oriented dude ranch from the ground up, using a style called "Dude Ranch Vernacular", which featured log construction and rustic detailing. As one of the first dude ranches in Jackson Hole, the Bar B C was a strong influence on other dude ranches in the area, and employed a number of people who went on to establish their own operations. It was acquired by the National Park Service and incorporated into Grand Teton National Park upon the expiration of a life estate. The ranch was listed on the National Register of Historic Places in 1990.

The AMK Ranch is a former personal retreat on the eastern shore of Jackson Lake in Grand Teton National Park. Also known as the Merymare, Lonetree and Mae-Lou Ranch, it was a former homestead, expanded beginning in the 1920s by William Louis Johnson, then further developed in the 1930s by Alfred Berol (Berolzheimer). Johnson built a lodge, barn and boathouse in 1927, while Berol added a larger lodge, new boathouse, and cabins, all in the rustic style.

The Triangle X Barn is a log barn at the Triangle X dude ranch in Grand Teton National Park. The barn was built by J.C. Turner, who used logs from neighbor John Fee's partly completed log cabin to begin construction of his barn in 1928. The barn, which is still in use, displays several methods of notching logs. It is notable as an illustration of the extent of the re-use of building materials that was common practice on what was in the early 20th century still almost a frontier settlement.

The Ramshorn Dude Ranch Lodge in Grand Teton National Park was built after 1935 by mountaineers Paul Petzoldt, founder of the National Outdoor Leadership School, and Gustav Koven. The property that became the Ramshorn Ranch was originally established by Ransom Adams at the mouth of Gros Ventre Canyon near Ditch Creek. By 1921 the property was acquired by Jack and Dollye Woodsman, who established the Flying V dude ranch, featuring a large central lodge. In 1932 the lodge burned, prompting the Woodsmans to sell the ranch to Koven and Petzoldt in 1935, who planned to expand the dude ranch as a climbing school and hunting camp. Petzoldt withdrew from the partnership in 1937 after suggesting the name be changed to the Ramshorn Ranch. The present lodge was completed in 1937 by the Woodward brothers, who took over operation. A variety of owners and partners ensued until 1956, when the ranch was sold to the National Park Service. The Park Service then leased the ranch back to concessioners who operated it as the Elbo Ranch until 1973, replacing the former Elbo Ranch purchased by the Park Service. The Teton Science School was established on the property in 1974 under a special use permit.

The Manges Cabin in Grand Teton National Park, also known as the Old Elbo Ranch Homestead Cabin, Mangus Cabin and the Taggart Creek Barn, was built in 1911 by James Manges. Manges was the second settler on the west side of the Snake River after Bill Menor, setting up a homestead near Taggart Creek. James Manges arrived in Jackson Hole in 1910, where he cut wood for Charles or William Wort. Manges' cabin is stated to have been the first two-story structure in the northern part of the valley. A root cellar was excavated beneath. The log and frame structure features wide eaves to keep the winter snow away from the walls. It was heated in winter by a single stove, with one room on each level.

The White Grass Dude Ranch is located in the White Grass Valley of Grand Teton National Park. The rustic log lodge, dining hall service building and ten cabins were built when a working ranch was converted to a dude ranch, and represented one of the first dude ranch operations in Jackson Hole. The White Grass was established in 1913 by Harold Hammond and George Tucker Bispham, who combined two adjacent ranches or 160 acres (65 ha) each, and was converted to a dude ranch in 1919. Bispham had worked at the Bar B C before moving out on his own. The dude ranch operation continued to 1985, when the ranch was acquired by the National Park Service.

The Jenny Lake Ranger Station Historic District comprises an area that was the main point of visitor contact in Grand Teton National Park from the 1930s to 1960. Located near Jenny Lake, the buildings are a mixture of purpose-built structures and existing buildings that were adapted for use by the National Park Service. The ranger station was built as a cabin by Lee Mangus north of Moose, Wyoming about 1925 and was moved and rebuilt around 1930 for Park Service use. A store was built by a concessioner, and comfort stations were built to Park Service standard plans. All buildings were planned to the prevailing National Park Service Rustic style, although the ranger station and the photo shop were built from parts of buildings located elsewhere in the park.

The Hunter Hereford Ranch was first homesteaded in 1909 by James Williams in the eastern portion of Jackson Hole, in what would become Grand Teton National Park. By the 1940s it was developed as a hobby ranch by William and Eileen Hunter and their foreman John Anderson. With its rustic log buildings it was used as the shooting location for the movie The Wild Country, while one structure with a stone fireplace was used in the 1963 movie Spencer's Mountain. The ranch is located on the extreme eastern edge of Jackson Hole under Shadow Mountain. It is unusual in having some areas of sagebrush-free pasture.

The Jenny Lake Boat Concession Facilities, also known as Reimer's Cabin and the Wort Boathouse, are a group of buildings on Jenny Lake in Grand Teton National Park. They include a dock, a boathouse, two employee cabins and Reimer's Cabin. The boathouse was built by concessioner Charles Wort, who held the original U.S. Forest Service use permit from the time before the establishment of Grand Teton National Park, when the lands and lake were under the jurisdiction of the Forest Service. Robert Reimer took over the concession by 1935 and built a personal residence in 1937. The log cabin is an example of the National Park Service Rustic style.

The Snake River Land Company Residence and Office are structures associated with John D. Rockefeller, Jr.'s acquisition of land in Jackson Hole, Wyoming, United States. Under the guise of the Snake River Land Company, Rockefeller bought much of the land that he eventually donated to the National Park Service, first as Jackson Hole National Monument and a year later as Grand Teton National Park. The buildings are located in the park, in the community of Moran. They served as the residence and office for SRLC vice president Harold Fabian and foreman J. Allan from 1930 to 1945. The buildings are still used by the National Park Service. The property was owned from 1926 to 1930 by John Hogan, a retired politician from the eastern United States. The Snake River Land Company bought the property in 1930.

CCC Camp NP-4, also known as the Horse Concessioner Dormitory and the Climbing Concession Office, at Jenny Lake in Grand Teton National Park was the largest Civilian Conservation Corps camp in Grand Teton. Located at the South end of Jenny Lake, the camp housed young men from 1934 to 1942, who worked on improvements to trails, campsites, employee housing, utilities and timber salvage at Jackson Lake. The surviving structures include a messhall and a bathhouse.

The historical buildings and structures of Grand Teton National Park include a variety of buildings and built remains that pre-date the establishment of Grand Teton National Park, together with facilities built by the National Park Service to serve park visitors. Many of these places and structures have been placed on the National Register of Historic Places. The pre-Park Service structures include homestead cabins from the earliest settlement of Jackson Hole, working ranches that once covered the valley floor, and dude ranches or guest ranches that catered to the tourist trade that grew up in the 1920s and 1930s, before the park was expanded to encompass nearly all of Jackson Hole. Many of these were incorporated into the park to serve as Park Service personnel housing, or were razed to restore the landscape to a natural appearance. Others continued to function as inholdings under a life estate in which their former owners could continue to use and occupy the property until their death. Other buildings, built in the mountains after the initial establishment of the park in 1929, or in the valley after the park was expanded in 1950, were built by the Park Service to serve park visitors, frequently employing the National Park Service Rustic style of design.





















