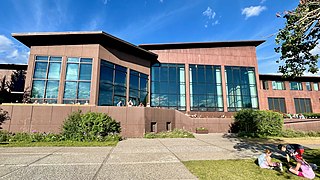
Jackson Lake Lodge is located near Moran in Grand Teton National Park, in the U.S. state of Wyoming. The lodge has 385 rooms, a restaurant, conference rooms, and offers numerous recreational opportunities. The lodge is owned by the National Park Service, and operated under contract by the Grand Teton Lodge Company. The Grand Teton Lodge Company also manages the Jenny Lake Lodge, as well as cabins, restaurants and other services at Colter Bay Village. The lodge is located east of Jackson Lake adjacent to prime moose habitat below the Jackson Lake Dam.

The Cascade Canyon Barn was designed by the National Park Service to standard plans and built by the Civilian Conservation Corps in 1935. The National Park Service rustic style barn is 5 miles (8 km) west of Jenny Lake in Grand Teton National Park in the U.S. state of Wyoming.
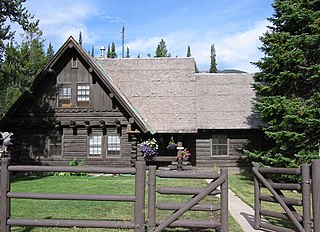
The Old Administrative Area Historic District, also known as Beaver Creek, is the former headquarters area of Grand Teton National Park. The complex of five houses, three warehouses and an administrative building were designed in the National Park Service rustic style between 1934 and 1939 and were built by the Civilian Conservation Corps and the Public Works Administration. As part of the Mission 66 program, the park headquarters were relocated to Moose, Wyoming in the 1960s.

St. John's Episcopal Church and Rectory form a complex of log structures in Jackson, Wyoming. The rectory was built first: in 1911 it was a hostel and community center under the supervision of Episcopal Bishop Nathaniel Thomas. Church services were held there until 1916, when the church was built. The church and hostel are among the largest log structures in Jackson Hole.

The Cunningham Cabin is a double-pen log cabin in Grand Teton National Park in the US state of Wyoming. It was built as a homestead in Jackson Hole and represents an adaptation of an Appalachian building form to the West. The cabin was built just south of Spread Creek by John Pierce Cunningham, who arrived in Jackson Hole in 1885 and subsisted as a trapper until he established the Bar Flying U Ranch in 1888. The Cunninghams left the valley for Idaho in 1928, when land was being acquired for the future Grand Teton National Park.
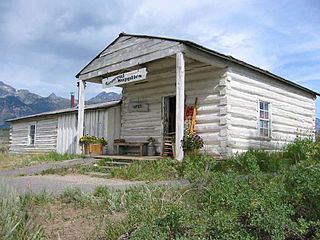
Menor's Ferry was a river ferry that crossed the Snake River near the present-day Moose, Wyoming, United States. The site was homesteaded by Bill Menor in 1892-94, choosing a location where the river flowed in a single channel, rather than the braided stream that characterizes its course in most of Jackson Hole. During the 1890s it was the only homestead west of the river. Menor's homestead included a five-room cabin, a barn, a store, sheds and an icehouse on 148 acres (60 ha), irrigated by a ditch from Cottonwood Creek and at times supplemented by water raised from the Snake River by a waterwheel. Menor operated the ferry until 1918, selling to Maude Noble, who continued operations until 1927, when a bridge was built at Moose.

The 4 Lazy F Ranch, also known as the Sun Star Ranch, is a dude ranch and summer residence in Jackson Hole, Wyoming, built by the William Frew family of Pittsburgh in 1927. The existing property was built as a family retreat, not as a cattle ranch, in a rustic style of construction using logs and board-and-batten techniques. The historic district includes seven cabins, a lodge, barn corral and smaller buildings on the west bank of the Snake River north of Moose, Wyoming. The property was added to the National Register of Historic Places in 1990.
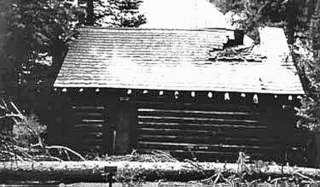
The Death Canyon Barn is a combination barn and ranger patrol cabin in Grand Teton National Park. The barn was built in Death Canyon on the Death Canyon Trail at its junction with the Alaska Basin Trail by the Civilian Conservation Corps in 1935 in the National Park Service rustic style. Located with a clear view of Prospector Mountain, it shares a common style and purpose with the Cascade Canyon Barn to the north in the park, with minor differences attributable to available materials and the preferences of the work crews building the barns.

The AMK Ranch is a former personal retreat on the eastern shore of Jackson Lake in Grand Teton National Park. Also known as the Merymare, Lonetree and Mae-Lou Ranch, it was a former homestead, expanded beginning in the 1920s by William Louis Johnson, then further developed in the 1930s by Alfred Berol (Berolzheimer). Johnson built a lodge, barn and boathouse in 1927, while Berol added a larger lodge, new boathouse, and cabins, all in the rustic style.

The Double Diamond Dude Ranch Dining Hall was built in 1945 as the centerpiece of a dude ranch operated by Frank Williams and Joseph S. Clark, Jr. in Grand Teton National Park. The ranch was opened in 1924 with a dozen tent cabins and log buildings for a kitchen and dining hall, lounge and commissary. In 1943 Williams built log tourist cabins, followed by the larger dining hall in 1945. The 1985 Taggart Lake Fire destroyed much of the ranch, sparing only the dining hall and five cabins. The dining hall is listed on the National Register of Historic Places as an example of rustic architecture. Since 1970 the Double Diamond property has been a hostel for mountain climbers in the Teton Range, and is known as the Climbers' Ranch.
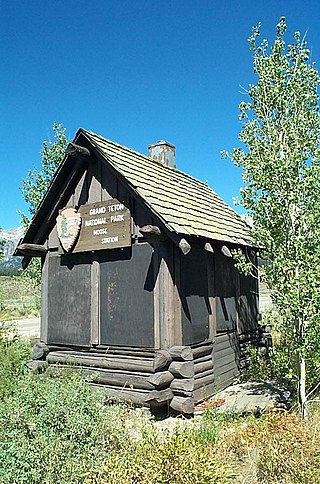
The Moose Entrance Kiosk was built between 1934 and 1939 by either the Public Works Administration or the Civilian Conservation Corps at the entrance to Grand Teton National Park. The log kiosk was built to National Park Service standard plans in the National Park Service Rustic style. It was originally located near the park's former administrative area, but was moved in the early 1960s to the new administration center and entrance at Moose. It is the last survivor of that building type and era in the park.

The Jackson Lake Ranger Station is the last Depression-era U.S. Forest Service ranger station in its original location in Grand Teton National Park. When first established, the park comprised only the mountainous terrain above Jackson Hole, while the remainder of what would eventually become the park was administered by the Forest Service as part of Teton National Forest. The Jackson Lake Station was built in 1933 as close as possible to Park Service property as possible as a kind of resistance to the park's expansion. The station was one of five Forest Service stations in the area, and was taken over by the National Park Service when Jackson Hole National Monument was established in 1943, later becoming an enlarged Grand Teton National Park. It is the only such station not to have been moved or altered by the Park Service.

The White Grass Ranger Station includes several structures in the backcountry of Grand Teton National Park that were established to support horse patrols by park rangers. Built in 1930, White Grass is the only surviving horse patrol station in the park. The station, which includes a cabin, several sheds and a corral, was built to a standardized National Park Service plan, in the National Park Service rustic style.
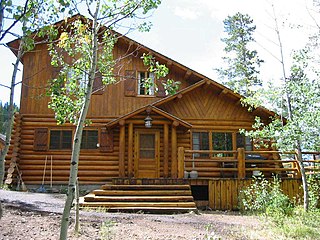
The Brinkerhoff is a historic lodge in Grand Teton National Park on the shore of Jackson Lake. It is the last remaining example of a forest lease vacation lodge in the park. The log house and caretaker's lodge were designed by architect Jan Wilking of Casper, Wyoming and were built in 1946 in what was then U.S. Forest Service land for the Brinkerhoff family. After the creation of Grand Teton National Park, the National Park Service acquired the property and used it for VIP housing. Among the guests at the Brinkerhoff were John F. Kennedy and Richard M. Nixon. The lodge is also notable as a post-war adaptation of the rustic style of architecture. The interior is an intact example of this transitional style.

The Manges Cabin in Grand Teton National Park, also known as the Old Elbo Ranch Homestead Cabin, Mangus Cabin and the Taggart Creek Barn, was built in 1911 by James Manges. Manges was the second settler on the west side of the Snake River after Bill Menor, setting up a homestead near Taggart Creek. James Manges arrived in Jackson Hole in 1910, where he cut wood for Charles or William Wort. Manges' cabin is stated to have been the first two-story structure in the northern part of the valley. A root cellar was excavated beneath. The log and frame structure features wide eaves to keep the winter snow away from the walls. It was heated in winter by a single stove, with one room on each level.

The White Grass Dude Ranch is located in the White Grass Valley of Grand Teton National Park. The rustic log lodge, dining hall service building and ten cabins were built when a working ranch was converted to a dude ranch, and represented one of the first dude ranch operations in Jackson Hole. The White Grass was established in 1913 by Harold Hammond and George Tucker Bispham, who combined two adjacent ranches or 160 acres (65 ha) each, and was converted to a dude ranch in 1919. Bispham had worked at the Bar B C before moving out on his own. The dude ranch operation continued to 1985, when the ranch was acquired by the National Park Service.

The Jenny Lake Ranger Station Historic District comprises an area that was the main point of visitor contact in Grand Teton National Park from the 1930s to 1960. Located near Jenny Lake, the buildings are a mixture of purpose-built structures and existing buildings that were adapted for use by the National Park Service. The ranger station was built as a cabin by Lee Mangus north of Moose, Wyoming about 1925 and was moved and rebuilt around 1930 for Park Service use. A store was built by a concessioner, and comfort stations were built to Park Service standard plans. All buildings were planned to the prevailing National Park Service Rustic style, although the ranger station and the photo shop were built from parts of buildings located elsewhere in the park.
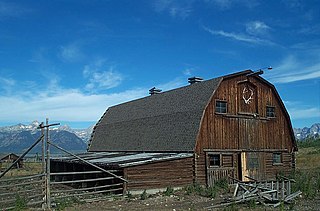
The Hunter Hereford Ranch was first homesteaded in 1909 by James Williams in the eastern portion of Jackson Hole, in what would become Grand Teton National Park. By the 1940s it was developed as a hobby ranch by William and Eileen Hunter and their foreman John Anderson. With its rustic log buildings it was used as the shooting location for the movie The Wild Country, while one structure with a stone fireplace was used in the 1963 movie Spencer's Mountain. The ranch is located on the extreme eastern edge of Jackson Hole under Shadow Mountain. It is unusual in having some areas of sagebrush-free pasture.

The T. A. Moulton Barn is a historic barn within the Mormon Row Historic District in Teton County, Wyoming, United States.

The historical buildings and structures of Grand Teton National Park include a variety of buildings and built remains that pre-date the establishment of Grand Teton National Park, together with facilities built by the National Park Service to serve park visitors. Many of these places and structures have been placed on the National Register of Historic Places. The pre-Park Service structures include homestead cabins from the earliest settlement of Jackson Hole, working ranches that once covered the valley floor, and dude ranches or guest ranches that catered to the tourist trade that grew up in the 1920s and 1930s, before the park was expanded to encompass nearly all of Jackson Hole. Many of these were incorporated into the park to serve as Park Service personnel housing, or were razed to restore the landscape to a natural appearance. Others continued to function as inholdings under a life estate in which their former owners could continue to use and occupy the property until their death. Other buildings, built in the mountains after the initial establishment of the park in 1929, or in the valley after the park was expanded in 1950, were built by the Park Service to serve park visitors, frequently employing the National Park Service Rustic style of design.





















