
The Humana Building, also known as the Humana Tower, [1] is a 1985 skyscraper in downtown Louisville, Kentucky, located at 500 West Main Street and headquarters of the Humana Corporation. It was built by the Auchter Company.[ citation needed ]

The Humana Building, also known as the Humana Tower, [1] is a 1985 skyscraper in downtown Louisville, Kentucky, located at 500 West Main Street and headquarters of the Humana Corporation. It was built by the Auchter Company.[ citation needed ]
The 26-story structure is headquarters of the Humana Corporation, and was designed by the Driehaus Prize winner and New Classical architect Michael Graves. [2] Construction began in October 1982 and was completed in May 1985. [3]
Each side of the building is designed slightly differently, up to a sloping pyramid style for the upper few floors. The building is also known for its exterior construction of flat pink granite. The north facade's loggia is respectful of the older downtown architecture, being flush with the original Main Street storefronts. The open-air front portion of the loggia contains a large fountain. The large, curved portion towards the top of the building is an open-air observation deck. The outermost point of the circle has space for a few people at a time to be surrounded by glass, allowing for views of the Ohio River and Main Street. The observation deck has not been open to the public since the September 11 terrorist attacks. [4] [5] [6] [7] [8] [9]
At the site of the Humana Building previously stood the six-story Kenyon Building, which was the first skyscraper in Louisville. Completed in 1886, that building was razed in 1974. [10]
The American Institute of Architects awarded the Humana Building the National Honor Award in 1987. [11] Time magazine listed it as one of the ten best buildings of the 1980s. [12]

The John Hancock Center is a 100-story, 1,128-foot supertall skyscraper located in Chicago, Illinois. Located in the Magnificent Mile district, the building was officially renamed 875 North Michigan Avenue in 2018.
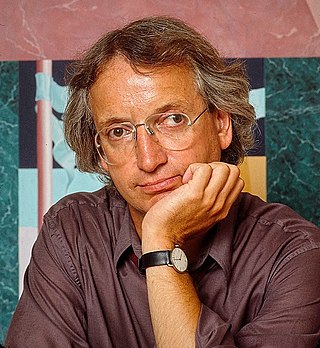
Michael Graves was an American architect, designer, and educator, and principal of Michael Graves and Associates and Michael Graves Design Group. He was a member of The New York Five and the Memphis Group and a professor of architecture at Princeton University for nearly forty years. Following his own partial paralysis in 2003, Graves became an internationally recognized advocate of health care design.

The JPMorgan Chase Tower, formerly Texas Commerce Tower, is a 305.4-meter (1,002-foot), 2,243,013-square-foot (208,382.7 m2), 75-story skyscraper at 600 Travis Street in Downtown Houston, Texas, United States. It is currently the tallest building in Texas and the South Central region of the United States, the tallest five-sided building in the world, the 29th-tallest building in the United States, and the 107th-tallest building in the world.
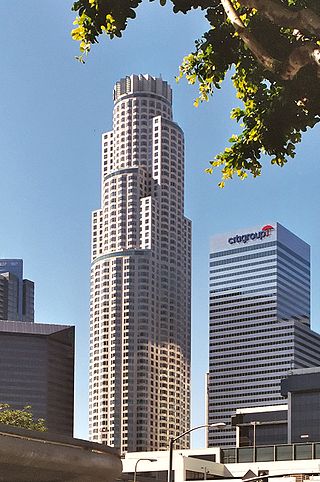
U.S. Bank Tower, known locally as the Library Tower and formerly as the First Interstate Bank World Center, is a 1,018-foot (310.3 m) skyscraper in downtown Los Angeles, California. It is, by structural height, the third-tallest building in California, the second-tallest building in Los Angeles, the 24th-tallest in the United States, the third-tallest west of the Mississippi River after the Salesforce Tower and the Wilshire Grand Center, and the 129th-tallest building in the world, after being surpassed by the Wilshire Grand Center. However, the U.S. Bank Tower does surpass both the Salesforce Tower and the Wilshire Grand Center in roof height, making it the only building in California whose roof height exceeds 1,000 feet (300 m). Because local building codes required all high-rise buildings to have a helipad, it was known as the tallest building in the world with a rooftop heliport from its completion in 1989 to 2010 when the China World Trade Center Tower III opened. It is also the third-tallest building in a major active seismic region; its structure was designed to resist an earthquake of 8.3 on the Richter scale. It consists of 73 stories above ground and two parking levels below ground. Construction began in 1987 with completion in 1989. The building was designed by Henry N. Cobb of the architectural firm Pei Cobb Freed & Partners and cost $350 million to build. It is one of the most recognizable buildings in Los Angeles, and often appears in establishing shots for the city in films and television programs.
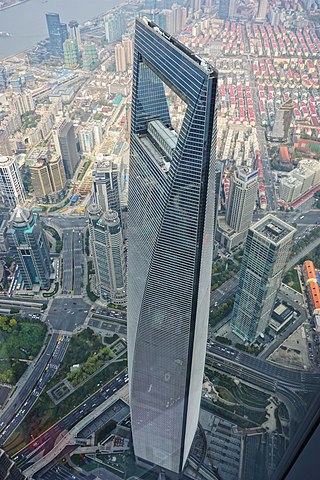
The Shanghai World Financial Center is a supertall skyscraper located in the Pudong district of Shanghai. It was designed by Kohn Pedersen Fox and developed by the Mori Building Company, with Leslie E. Robertson Associates as its structural engineer and China State Construction Engineering Corp and Shanghai Construction (Group) General Co. as its main contractor. It is a mixed-use skyscraper, consisting of offices, hotels, conference rooms, observation decks, ground-floor shopping malls. Park Hyatt Shanghai is the tower's hotel component, comprising 174 rooms and suites occupying the 79th to the 93rd floors, which at the time of completion was the highest hotel in the world. It is now the third-highest hotel in the world after the Ritz-Carlton, Hong Kong, which occupies floors 102 to 118 of the International Commerce Centre.
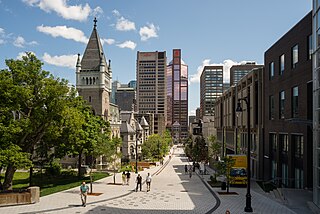
The architecture of Montreal, Quebec, Canada is characterized by the juxtaposition of the old and the new and a wide variety of architectural styles, the legacy of two successive colonizations by the French, the British, and the close presence of modern architecture to the south. Much like Quebec City, the city of Montreal had fortifications, but they were destroyed between 1804 and 1817.

Terminal Tower is a 52-story, 708 ft (216 m), landmark skyscraper located on Public Square in the downtown core of Cleveland, Ohio, United States. Built during the skyscraper boom of the 1920s and 1930s, it was the second-tallest building in the world when it was completed. Terminal Tower stood as the tallest building in North America outside of New York City from its completion in 1927 until 1964. It was the tallest building in the state of Ohio until the completion of Key Tower in 1991, and remains the second-tallest building in the state. The building is part of the Tower City Center mixed-use development, and its major tenants include Forest City Enterprises, which maintained its corporate headquarters there until 2018, and Riverside Company.
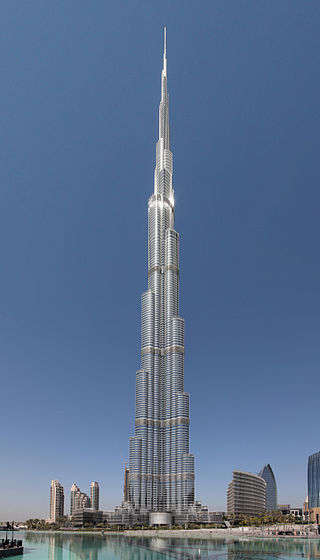
The Burj Khalifa is a skyscraper in Dubai, United Arab Emirates. It is the world's tallest structure. With a total height of 829.8 m and a roof height of 828 m (2,717 ft), the Burj Khalifa has been the tallest structure and building in the world since its topping out in 2009, surpassing Taipei 101, the holder of that status since 2004.
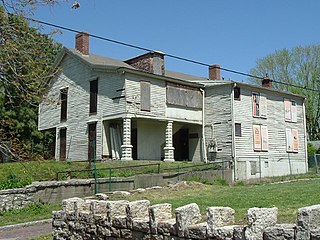
Portland is a historic district, neighborhood and former independent town northwest of downtown Louisville, Kentucky. It is situated along a bend of the Ohio River just below the Falls of the Ohio National Wildlife Conservation Area, where the river curves to the north and then to the south, thus placing Portland at the northern tip of urban Louisville. In its early days it was the largest of the six major settlements at the falls, the others being Shippingport and Louisville in Kentucky and New Albany, Clarksville, and Jeffersonville on the Indiana side. Its modern boundaries are the Ohio River along the northwest, north, and northeast, 10th Street at the far east, Market Street on the south, and the Shawnee Golf Course at the far west.

Downtown Louisville is the largest central business district in the Commonwealth of Kentucky and the urban hub of the Louisville, Kentucky Metropolitan Area. Its boundaries are the Ohio River to the north, Hancock Street to the east, York and Jacob Streets to the south, and 9th Street to the west. As of 2015, the population of downtown Louisville was 4,700, although this does not include directly surrounding areas such as Old Louisville, Butchertown, NuLu, and Phoenix Hill.
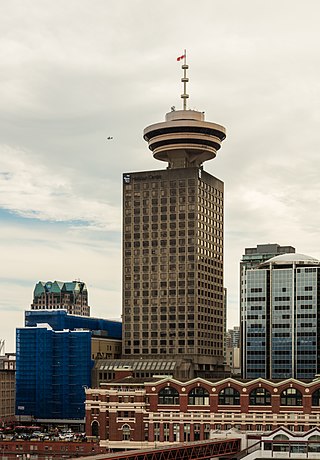
Harbour Centre is a skyscraper in the central business district of Downtown Vancouver, British Columbia, Canada which opened in 1977. The "Lookout" tower atop the office building makes it one of the tallest structures in Vancouver and a prominent landmark on the city's skyline. With its 360-degree viewing deck, it also serves as a tourist attraction with the Top of Vancouver Revolving Restaurant, offering a physically unobstructed view of the city.
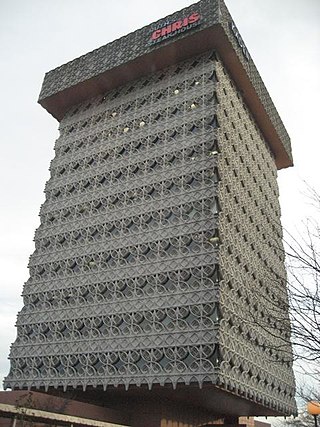
Wright Tower is a 15-story office building at 6100 Dutchmans Lane in suburban Louisville, Kentucky. The building opened in 1966 as the headquarters for Lincoln Income Life Insurance Company and was originally named Lincoln Tower. Designed by William Wesley Peters, a student of Frank Lloyd Wright, the building is notable for its cantilevered structure and its suspended lacework facade. A single-story building on the same site and in the same architectural style adjoins the tower. This smaller building which originally housed a branch office of Liberty National Bank and Trust Company is now leased by WBKI-TV. In September 2023, it was renamed to Wright Tower to reflect the historical influence of Frank Lloyd Wright.

500 West Jefferson, previously known as PNC Plaza for several decades until renamed in 2020, and now also called 500W or 500 West by its owners, is a skyscraper in Downtown, Louisville, Kentucky and located at 500 West Jefferson Street. Previously owned by Pittsburgh-based PNC Bank and currently owned by SomeraRoad Inc, the 31-story, 420-foot (128 m) high structure was designed by architect Welton Becket and was completed in 1971. A notable feature of the building is the pattern of pre-cast concrete panels on the exterior of its windows. The building, originally named Citizens Fidelity Plaza, was named after Citizens Fidelity Bank and renamed PNC Plaza when Citizens Fidelity was acquired by PNC Bank.

The 800 Tower, formerly The 800 Apartments, is a 29-story residential skyscraper in Louisville, Kentucky, located in the city's SoBro neighborhood, nestled between Old Louisville and downtown. At the time construction was complete in 1963, The 800 was the tallest building in Louisville, a record it maintained for nearly a decade.

The Kenyon Building was the first skyscraper in Louisville, Kentucky, United States. Standing six stories tall, the building was located on Fifth Street, between Main and Market Streets. The building was razed in 1974 and would eventually become the site of a much taller skyscraper, the Humana Building.

The Driehaus Architecture Prize, fully named The Richard H. Driehaus Prize at the University of Notre Dame, is a global award to honor a major contributor in the field of contemporary traditional and classical architecture. The Driehaus Prize was conceived as an alternative to the predominantly modernist Pritzker Prize.