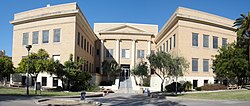Industrial Arts Building | |
 The east side and main entrance of the Industrial Arts Building | |
| Location | ASU Campus (Bldg. 4), Tempe, Arizona |
|---|---|
| Coordinates | 33°25′14″N111°56′8″W / 33.42056°N 111.93556°W |
| Area | less than one acre |
| Built | 1914 |
| Architect | Knipe, L. G.; Arizona Eng. & Const. Co. |
| Architectural style | Classical Revival |
| MPS | Tempe MRA |
| NRHP reference No. | 85002168 [1] |
| Added to NRHP | September 4, 1985 |
The Industrial Arts Building on the Arizona State University campus in Tempe, Arizona, later known as the Anthropology Building and now known as the School of Human Evolution and Social Change, was built in 1914. It was listed on the National Register of Historic Places in 1985. [1]



