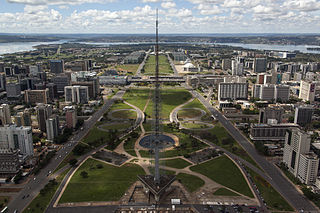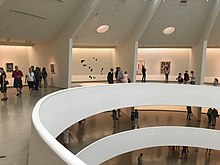
Urban design is an approach to the design of buildings and the spaces between them that focuses on specific design processes and outcomes. In addition to designing and shaping the physical features of towns, cities, and regional spaces, urban design considers 'bigger picture' issues of economic, social and environmental value and social design. The scope of a project can range from a local street or public space to an entire city and surrounding areas. Urban designers connect the fields of architecture, landscape architecture and urban planning to better organize physical space and community environments.
Computational archaeology describes computer-based analytical methods for the study of long-term human behaviour and behavioural evolution. As with other sub-disciplines that have prefixed 'computational' to their name, the term is reserved for methods that could not realistically be performed without the aid of a computer.

Space syntax is a set of theories and techniques for the analysis of spatial configurations. It was conceived by Bill Hillier, Julienne Hanson, and colleagues at The Bartlett, University College London in the late 1970s to early 1980s to develop insights into the mutually constructive relation between society and space. As space syntax has evolved, certain measures have been found to correlate with human spatial behavior, and space syntax has thus come to be used to forecast likely effects of architectural and urban space on users.

Landscape ecology is the science of studying and improving relationships between ecological processes in the environment and particular ecosystems. This is done within a variety of landscape scales, development spatial patterns, and organizational levels of research and policy. Concisely, landscape ecology can be described as the science of "landscape diversity" as the synergetic result of biodiversity and geodiversity.

A public space is a place that is open and accessible to the general public. Roads, pavements, public squares, parks, and beaches are typically considered public space. To a limited extent, government buildings which are open to the public, such as public libraries, are public spaces, although they tend to have restricted areas and greater limits upon use. Although not considered public space, privately owned buildings or property visible from sidewalks and public thoroughfares may affect the public visual landscape, for example, by outdoor advertising. Recently, the concept of shared space has been advanced to enhance the experience of pedestrians in public space jointly used by automobiles and other vehicles.
Landscape archaeology, a sub-discipline of archaeology and archaeological theory, is the study of the ways in which people in the past constructed and used the environment around them. It is also known as archaeogeography. Landscape archaeology is inherently multidisciplinary in its approach to the study of culture, and is used by pre-historical, classic, and historic archaeologists. The key feature that distinguishes landscape archaeology from other archaeological approaches to sites is that there is an explicit emphasis on the sites' relationships between material culture, human alteration of land/cultural modifications to landscape, and the natural environment. The study of landscape archaeology has evolved to include how landscapes were used to create and reinforce social inequality and to announce one's social status to the community at large. The field includes with the dynamics of geohistorical objects, such as roads, walls, boundaries, trees, and land divisions.
Ecological psychology is the scientific study of perception-action from a direct realist approach. Ecological psychology is a school of psychology that follows much of the writings of Roger Barker and James J. Gibson. Those in the field of Ecological Psychology reject the mainstream explanations of perception laid out by cognitive psychology. The ecological psychology can be broken into a few sub categories: perception, action, and dynamical systems. As a clarification, many in this field would reject the separation of perception and action, stating that perception and action are inseparable. These perceptions are shaped by an individual's ability to engage with their emotional experiences in relation to the environment and reflect on and process these. This capacity for emotional engagement leads to action, collective processing, social capital, and pro environmental behaviour.
In architecture, visibility graph analysis (VGA) is a method of analysing the inter-visibility connections within buildings or urban networks. Visibility graph analysis was developed from the architectural theory of space syntax by Turner et al. (2001), and is applied through the construction of a visibility graph within the open space of a plan.
Environmental psychology is a branch of psychology that explores the relationship between humans and the external world. It examines the way in which the natural environment and our built environments shape us as individuals. Environmental psychology emphasizes how humans change the environment and how the environment changes humans' experiences and behaviors. The field defines the term environment broadly, encompassing natural environments, social settings, built environments, learning environments, and informational environments. According to an article on APA Psychnet, environmental psychology is when a person thinks of a plan, travels to a certain place, and follows through with the plan throughout their behavior.

Urban morphology is the study of the formation of human settlements and the process of their formation and transformation. The study seeks to understand the spatial structure and character of a metropolitan area, city, town or village by examining the patterns of its component parts and the ownership or control and occupation. Typically, analysis of physical form focuses on street pattern, lot pattern and building pattern, sometimes referred to collectively as urban grain. Analysis of specific settlements is usually undertaken using cartographic sources and the process of development is deduced from comparison of historic maps.

A viewshed is the geographical area that is visible from a location. It includes all surrounding points that are in line-of-sight with that location and excludes points that are beyond the horizon or obstructed by terrain and other features. Conversely, it can also refer to area from which an object can be seen. A viewshed is not necessarily "visible" to humans; the same concept is used in radio communications to indicate where a specific combination of transmitter, antenna, and terrain allow reception of signal.
Spatial network analysis software packages are analytic software used to prepare graph-based analysis of spatial networks. They stem from research fields in transportation, architecture, and urban planning. The earliest examples of such software include the work of Garrison (1962), Kansky (1963), Levin (1964), Harary (1969), Rittel (1967), Tabor (1970) and others in the 1960s and 70s. Specific packages address their domain-specific needs, including TransCAD for transportation, GIS for planning and geography, and Axman for Space syntax researchers.

Spatial analysis is any of the formal techniques which studies entities using their topological, geometric, or geographic properties. Spatial analysis includes a variety of techniques using different analytic approaches, especially spatial statistics. It may be applied in fields as diverse as astronomy, with its studies of the placement of galaxies in the cosmos, or to chip fabrication engineering, with its use of "place and route" algorithms to build complex wiring structures. In a more restricted sense, spatial analysis is geospatial analysis, the technique applied to structures at the human scale, most notably in the analysis of geographic data. It may also be applied to genomics, as in transcriptomics data.

Visual pollution refers to the visible deterioration and negative aesthetic quality of the natural and human-made landscapes around people and to the study of secondary impacts of manmade interventions. It also refers to the impacts pollution has in impairing the quality of the landscape, formed from compounding sources of pollution to create the impairment. Visual pollution disturbs the functionality and enjoyment of a given area, limiting the ability for the wider ecological system, from humans to animals, to prosper and thrive within it due to the disruptions to their natural and human-made habitats. Although visual pollution can be caused by natural sources, the predominant cause comes from human sources.
Space in landscape design refers to theories about the meaning and nature of space as a volume and as an element of design. The concept of space as the fundamental medium of landscape design grew from debates tied to modernism, contemporary art, Asian art and design as seen in the Japanese garden, and architecture.
Spatial design is a relatively new conceptual design discipline that crosses the boundaries of traditional design specialisms such as architecture, landscape architecture, landscape design, interior design, urban design and service design as well as certain areas of public art.
The following outline is provided as an overview of and topical guide to social science:
Patrick Alasdair Fionn Turner (19 October 1969 – 6 October 2011) was a British-born scientist, who played a major role in the VR Centre for the Built Environment and the Space group at the University College London. His contribution had a great impact on the development of space syntax theory. This goes in parallel to his research into introducing a dynamic agent model that derives aggregate spatial analysis from the visual affordances of the built environment. Based on the principles of Turner's theory on Embodied space, his agent model proves to correlate well with natural movement behavior in architectural and urban environments. Turner was born on 19 October 1969, in London. He earned an MA in Natural Sciences from the University of Cambridge, and an MSc in Artificial Intelligence from the University of Edinburgh. Turner was last appointed a reader in Urban and Architectural Computing at the University College London in 2011. Turner died on 6 October 2011 after a long struggle with stomach cancer.
Fuzzy architectural spatial analysis (FASA) (also fuzzy inference system (FIS) based architectural space analysis or fuzzy spatial analysis) is a spatial analysis method of analysing the spatial formation and architectural space intensity within any architectural organization.
A conscious city is a large built environment that is aware of the needs and activities of its inhabitants and responds to them. Research in conscious cities explores how architecture and urban design can better consider and respond to human needs through data analysis, artificial intelligence, and the application of cognitive sciences in design.









