The E. B. White House is a historic house on 470 Bay Road in Brooklin, Maine, United States. This well-preserved 18th-century farmhouse was home for many years to author E. B. White (1899–1985), and is where he wrote a number of his important works. The farm was the inspiration for one of his best-known works, Charlotte's Web. The house was listed on the National Register of Historic Places in 1986.
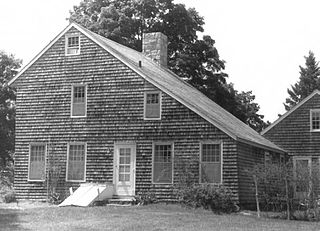
The Samuel Miner House was a historic house on Hewitt Road in North Stonington, Connecticut. Built in 1717, it was a unique and rare example of a house that was constructed of apple, oak, sycamore and chestnut wood, The house was destroyed by fire in April 2003. with a particularly well-preserved late First Period bedchamber. It was listed on the National Register of Historic Places in 1976.
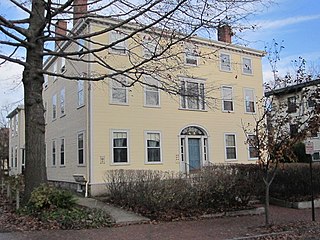
The William Minott House is a historic house at 45 Park Street in Portland, Maine. It is one of Portland's few Federal period houses, notably surviving the city's devastating 1866 fire. It was listed on the National Register of Historic Places on July 10, 1979.

The Squire Cheyney Farm is an historic, American farm and national historic district that is located in Thornbury Township, Chester County, Pennsylvania.

Short Homestead, also known as the James Baxter House, is a historic home and farm located near Georgetown, Sussex County, Delaware. The earlier section is dated to the mid-18th century, and is a two-story, three-bay, double-pile brick structure. A two-story, two-bay frame wing was built in the mid-19th century. Both sections have gable roofs. The house was once the center of a 500-acre plantation. The house was "modernized" in the late-19th century.
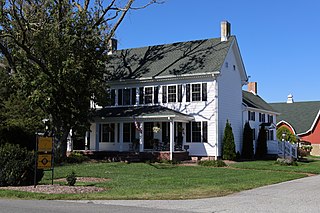
Hopkins Covered Bridge Farm is a historic home and farm located near Lewes, Sussex County, Delaware. The house was built about 1868, and is a rectangular, two-story, five bay, single-pile, center-hall passage, frame dwelling with vernacular Gothic style details. It has a rectangular, two-story, three-bay, single pile, center passage, frame ell or wing. Both sections have gable roofs. The front facade has a three-bay, hipped roof porch. Also on the property are a contributing dairy barn designed by Rodney O'Neil, milk house (1925), and silo.

Old Cann Mansion House is a historic home located at Kirkwood, New Castle County, Delaware. It was built about 1792, and consists of three sections. The main section is a 2+1⁄2-story, five-bay double-pile brick structure. Attached to it is a lower 2+1⁄2-story, single-pile wing. In the rear is a two-story, frame addition built in the late 19th century. The house is in the Georgian style. Also on the property are a contributing frame board-and-batten barn and privy, and three frame sheds.

Vandyke-Heath House, also known as the Jacob C. Vandyke House, is a historic home located near Townsend, New Castle County, Delaware. The house was built in three stages. The earliest section dates to the late-18th century, and was a 1+1⁄2-story, three bay log structure measuring 16 feet by 21 feet. It was raised to a full two stories in the mid-19th century and a 2+1⁄2-story, two-bay frame wing was added. A two-story, two bay addition was built in the late-19th century. It is in the Federal style.

Locust Grove is a historic home located at Purcellville, Loudoun County, Virginia. The house was built in two phases, one before 1817 and another in 1837. The original section is a single-pile, two-story structure built of fieldstone with a side gable roof in the Federal style. Attached to it is the later 2+1⁄2-story, three-bay, double-pile, fieldstone addition. The interior features Federal and Greek Revival style decorative details. Also on the property are the contributing stone spring house, a frame barn, a garage, a stone watering trough, and a stone chimney.
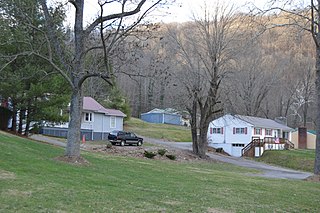
The Preston House, also known as the Palmer House, was a historic home located at Saltville, Smyth County, Virginia. The original section was built about 1795. It was a two-story, gable-roofed, double-pile frame structure covered with beaded weatherboard. It consisted of a two-story, five bay center section flanked by later, and lower, two-story, three bay flanking wings. The house was built by lawyer and politician Francis Preston (1765–1836), whose family owned the salt works. The house was destroyed in 1978.

The Rufus Piper Homestead is a historic house on Pierce Road in Dublin, New Hampshire. The house is a well-preserved typical New England multi-section farmhouse, joining a main house block to a barn. The oldest portion of the house is one of the 1+1⁄2-story ells, a Cape style house which was built c. 1817 by Rufus Piper, who was active in town affairs for many years. The house was listed on the National Register of Historic Places in 1983. The home of Rufus Piper's father, the Solomon Piper Farm, also still stands and is also listed on the National Register of Historic Places.

The Capt. Richard Strong House is a historic house at 1471 Peterborough Road in Dublin, New Hampshire. This two story wood-frame house was built c. 1821, and was the first house in Dublin to have brick end walls. It was built by Captain Richard Strong, a grandson of Dublin's first permanent settler, Henry Strongman. The house has later ells added to its right side dating to c. 1882 and c. 1910. In the second half of the 19th century the house was owned by the locally prominent Gowing family. The house was listed on the National Register of Historic Places in 1983.

The Adams Memorial Building, now also known as the Derry Opera House, is a historic municipal building at 29 West Broadway near the center of Derry, New Hampshire. Built in 1904, it is a remarkably sophisticated Colonial Revival structure for what was at the time a small community. The building originally housed a variety of municipal offices and the local library. Local events are occasionally held in the theater of the building, located on the upper level. It was listed on the National Register of Historic Places in 1982. The theater is now operated by a local nonprofit arts organization, the Greater Derry Arts Council.

The Stelljes House is a historic house on New Hampshire Route 31 in Goshen, New Hampshire. Built about 1800, it is one of the oldest of a cluster of plank-frame houses in Goshen. The house was listed on the National Register of Historic Places in 1985. It has possibly been demolished.

The former Federal Building in Laconia, New Hampshire, is located at 719 Main Street. Originally built to house the offices of the White Mountain National Forest, it now houses a regional social services agency. The building was listed on the National Register of Historic Places in 2011. The two-story brick Classical Revival structure was designed by Louis A. Simon and completed 1940.
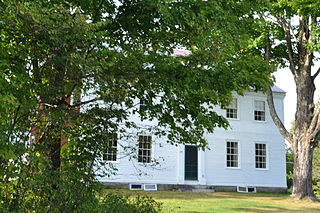
The Robinson-Parsons Farm is a historic farmhouse on Parsons Road in Paris, Maine. This house, a well-preserved Federal style structure whose oldest portion dates to c. 1795, was built by Stephen Robinson, one of the earliest white settlers of the area, and has remained in the hands of his descendants. It is regionally distinctive for its brick side walls, a feature not normally found in rural Maine. It was listed on the National Register of Historic Places in 1982.

The Capt. James Morison House is a historic house on South Road in Parsonsfield, Maine. Built about 1785 by a veteran of the American Revolutionary War, it is a well-preserved example of early Federal architecture, and is further noted for the murals painted by the itinerant artist Jonathan D. Poor on its walls. It was listed on the National Register of Historic Places in 1978.

The William A. Hall House is a historic house at 1 Hapgood Street in Bellows Falls, Vermont. Built in 1890–92, it is one of Vermont's finest early expressions of Colonial Revival architecture. It is notable for its first three residents, who all played prominent roles in the major businesses of Bellows Falls, and was listed on the National Register of Historic Places in 1999. It is now the Readmore Inn.

The Moses Webster House is a historic house at 14 Atlantic Avenue in Vinalhaven, Maine. It was built in 1873 for Moses Webster, owner of one of Vinalhaven's granite quarries, and is one of the community's finest examples of Second Empire architecture. It was listed on the National Register of Historic Places in 1998.

The John Hamilton Farmstead is a historic farm property on Vermont Route 125 in Bridport, Vermont. It was established in 1795 by John Hamilton, and includes one of Bridport's oldest surviving houses. It was listed on the National Register of Historic Places in 1993.























