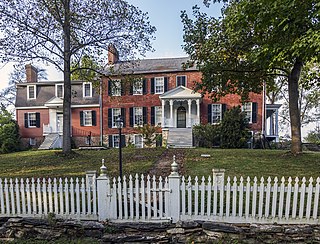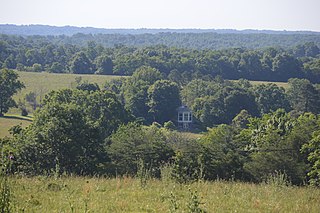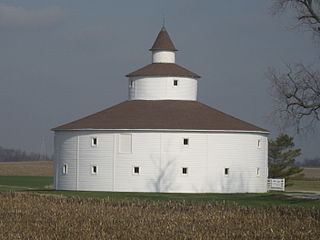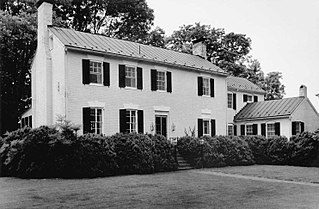Elmwood-on-the-Opequon is a farmstead near Kearneysville, West Virginia. The farm complex exemplifies the evolution of a prosperous West Virginia farmstead through the 19th and 20th centuries. The house has expanded around an original log cabin, gradually expanding with major expansions in the 20th century.

Hopewell is a set of historic homes and farm complexes located at Union Bridge, Carroll County, Maryland, United States. It consists of four related groupings of 19th century farm buildings. The Hopewell complex consists of two historic farms: Hopewell and the smaller F.R. Shriner Farm.

This is a list of the National Register of Historic Places listings in Fillmore County, Minnesota. It is intended to be a complete list of the properties and districts on the National Register of Historic Places in Fillmore County, Minnesota, United States. The locations of National Register properties and districts for which the latitude and longitude coordinates are included below, may be seen in an online map.

Greenmead Historical Park, also known as Greenmead Farms, is a 3.2-acre (1.3 ha) historic park located at 38125 Base Line Rd., Livonia, Michigan. It includes the 1841 Greek Revival Simmons House, six other structures contributing to the historic nature of the property, and additional buildings moved from other locations. Greenmead Farms was designated a Michigan State Historic Site in 1971 and listed on the National Register of Historic Places in 1972.

The McClelland Homestead is a historic farm in western Lawrence County, Pennsylvania, United States. Located along McClelland Road northeast of Bessemer, the farm complex includes buildings constructed in the middle of the 19th century. It has been designated a historic site because of its well-preserved architecture.

The Terwilliger–Smith Farm is located on Cherrytown Road near the hamlet of Kerhonkson in the Town of Rochester in Ulster County, New York, United States. It was established in the mid-19th century.

Marquardt Farm is a historic home and farm complex located at Wurtemberg in Dutchess County, New York. The main house was built about 1810 and is a traditional two story, five-bay, center hall Federal style dwelling. The rectangular frame structure sits on a partially exposed stone foundation and topped by a gable roof. It has a one-story frame wing. Also on the property are three barns, a carriage house, stone walls, a machine shed, well / wellhouse, and summer kitchen. The barn group includes a large "H" frame Dutch barn and two smaller barns.

Speed the Plough is a farm in Amherst County, Virginia near the village of Elon, listed on the National Register of Historic Places. The farm represents a succession of farm buildings from about 1799 to 1940. Its main house, a two-story brick structure, was built for William Dearing (1820–1862). Dearing held about fourteen slaves on the farm prior to the American Civil War. The property was sold out of the Dearing family about 1915 and the land was converted to an orchard by the Montrose Fruit Company, abandoning the house and most buildings. The land and house were later acquired by Rowland Lea (1872–1960). His partner, George Stevens (1868–1941), built a stone summer residence, the Rock Cottage, on the property. Several other buildings have been renovated for residential use and comprise a small village in what are now pasture lands.

The Strauther Pleak Round Barn, also known as the "Pleak-Morgan Barn", is a round barn near Greensburg, Indiana, United States in Washington Township. Built in 1914, it was listed on the National Register of Historic Places in 1993. The barn is part of farmstead with a circa 1940 Indiana limestone ranch house, smoke house, spring house and garage. The main drive is looped enclosing a pen with a chicken coop and smaller barn.

The Squire Cheyney Farm is an historic, American farm and national historic district that is located in Thornbury Township, Chester County, Pennsylvania.

The A. Armstrong Farm was a historic farm located at Hockessin, New Castle County, Delaware. The property included two contributing buildings. They were a log house with a stone addition added in the 1830s, and a frame tri-level stone and frame barn. The stuccoed log section was three bays wide, and it had a two-story, two bay stone wing. The farm house and barn were demolished before 2002.

J. Mason Farm is a historic farm located near Ashland, New Castle County, Delaware. The property includes two contributing buildings. They are a stone house (1827) and a stone and frame bank barn. The house is a two-story, gable-roofed, fieldstone structure with a two-story, three-bay, frame wing that may have been added in the 1930s or 1940s. The barn walls are of uncoursed fieldstone finished with a pebbled stucco.

J. McCormack Farm was a historic farm near Wilmington, New Castle County, Delaware. The property included four contributing buildings. They were a stone house, a stone and frame bank barn, a storage building, and a corn crib. The house was a two-story, gable-roofed, stuccoed stone structure with a two-story rear wing. The barn walls were of semi-coursed fieldstone finished with a pebbled stucco.

J. McIntyre Farm is a historic farm located near Newark, New Castle County, Delaware. The property includes five contributing buildings. They are a stuccoed brick house with frame Gothic Revival style additions, a stone bank barn, and three late 19th century outbuildings: a braced frame corn crib, a braced frame machine shed, and a two-story granary covered with corrugated metal siding. The house is a two-story, three-bay, brick building with an added central cross-gable, and a frame wing extending from its west endwall. The barn walls are constructed of large, dark fieldstones with large, rectangular quoins, and in places is covered with a pebbled stucco.

J. Stinson Farm is a historic farm located near Newark, New Castle County, Delaware. The property includes three contributing buildings. They are a stone and frame bank barn, an early 19th-century stuccoed masonry house with an addition dated to about 1900, and a late-19th century, frame implement shed. The house is a two-story, three-bay, gable-roofed, stuccoed stone building. It has a Georgian form and the addition has Queen Anne style detailing.

Hare Forest Farm is a historic home and farm complex located near Orange, Orange County, Virginia, United States. The main house was built in three sections starting about 1815. It consists of a two-story, four-bay, brick center block in the Federal style, a two-story brick dining room wing which dates from the early 20th century, and a mid-20th-century brick kitchen wing. Also on the property are the contributing stone garage, a 19th-century frame smokehouse with attached barn, an early-20th-century frame barn, a vacant early-20th-century tenant house, a stone tower, an early-20th-century frame tenant house, an abandoned storage house, as well as the stone foundations of three dwellings of undetermined date. The land was once owned by William Strother, maternal grandfather of Zachary Taylor, and it has often been claimed that the future president was born on the property.

Wall Brook Farm is a historic home and farm complex located near Luray, Page County, Virginia. The farmhouse was built about 1824, and is a two-story, six-bay, Federal style brick dwelling with a gable roof. It has a center-passage-plan and 1+1⁄2-story frame addition linked to a gambrel-roofed garage. The front facade features a full-facade one-story front porch. Located on the property are the contributing meathouse / wash house, wall and foot bridge, barn (1870s), dairy barn and milkhouse, shed, and the Brubaker Cemetery.
Baum–Wallis Farmstead is a historic home and farm located near Johnsonville, Rensselaer County, New York. The farmhouse was built about 1811, and is a one-story, square frame dwelling on a stone foundation. It has a gable roof with dormer added about 1915. Also on the property are the contributing wagon barn, main barn group, corn crib, ice house / milk house / well house, and pig house / garage.

The Bottum Farm is a historic farm property at 1423 North Street in New Haven, Vermont. With a history dating back to the early 1770s, it is one of the community's oldest farm properties, and is also significant for its association with Justus Sherwood, a major in Vermont's Revolutionary War-era history. The property, which now includes buildings dating from the mid-19th to early-20th centuries, was listed on the National Register of Historic Places in 2008.

The Langford and Lydia McMichael Sutherland Farmstead is a farm located at 797 Textile Road in Pittsfield Charter Township, Michigan. It was listed on the National Register of Historic Places in 2006. It is now the Sutherland-Wilson Farm Historic Site.






















