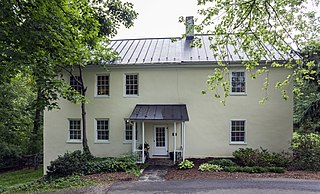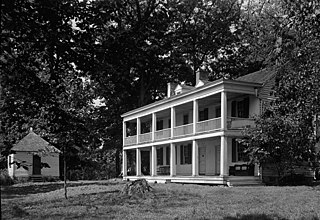Elmwood-on-the-Opequon is a farmstead near Kearneysville, West Virginia. The farm complex exemplifies the evolution of a prosperous West Virginia farmstead through the 19th and 20th centuries. The house has expanded around an original log cabin, gradually expanding with major expansions in the 20th century.

The Good–Hartle Farm is a historic home and farm complex located near Hagerstown, Washington County, Maryland, United States. The house is a two-part, two-story stuccoed structure, with a log section built in 1765, and 1833 limestone addition. A 1+1⁄2-story frame addition dates from the 20th century. Also on the property is an early-19th-century log springhouse with a cooking fireplace, and two late-19th- to early-20th-century frame outbuildings.
The Robert Clagett Farm is a historic home and farm located at Knoxville, Washington County, Maryland, United States. The house is a one-story sandstone structure measuring three bays long by two bays deep in the Georgian-style. The house features a two-story galleried porch and an interior stone chimney. The farm also includes a small 1875 stone-arched bridge, a mid-19th century dairy barn, a small shed-roofed frame outbuilding which may once have housed pigs, and a 1930s frame garage.

Mount Adams, also known as The Mount, is a historic home and farm complex located at Bel Air, Harford County, Maryland, United States. The complex consists of a 114-acre (46 ha) working farm, originally part of Broom's Bloom, centered on a large, multi-sectioned, 2+1⁄2-story frame house built in 1817 in the Federal style. The house has an 1850, 2+1⁄2-story cross-gabled addition, connected, but an independent unit from the main house, and slightly taller in the Greek Revival style. The property include a stone bank barn, a stone-and-stucco dairy, a stone-and-stucco privy, all dating from the early 19th century, as well as a family cemetery. Its builder was Captain John Adams Webster.

Best Endeavor, also known as Buena Vista Farm, is a historic home and farm complex located at Churchville, Harford County, Maryland. It is a large, multi-sectioned, mid to late 18th century, partially stuccoed stone telescope house. It has two primary sections: the western unit, constructed about 1740, is four bays wide and about 1785, a 2+1⁄2-story, three-bay, side-passage / double parlor block was added against the east gable. Also on the property and dating from the mid-19th century or earlier are a stone smokehouse, a timber-framed barn with board and batten siding, a timber-framed shed, and the ruin of a large stone and frame bank barn.

Dill Farm is a farm located off Steen Road in Shawangunk, New York, United States, established by the Dill family in the 1760s and still in use today.

The Springer Farm is a historic farm located at Hockessin, New Castle County, Delaware. The property includes four contributing buildings. They are a stone house, a stone and frame bank barn, a stone spring house, and a braced frame corn crib, both dated to the 19th century. The house is a two-story, gable-roofed, fieldstone structure on a coursed fieldstone foundation.

The McClelland Homestead is a historic farm in western Lawrence County, Pennsylvania, United States. Located along McClelland Road northeast of Bessemer, the farm complex includes buildings constructed in the middle of the 19th century. It has been designated a historic site because of its well-preserved architecture.

The Squire Cheyney Farm is an historic, American farm and national historic district that is located in Thornbury Township, Chester County, Pennsylvania.

The T. Pierson Farm is a historic farm located at Hockessin, New Castle County, Delaware. The property includes three contributing buildings. They are a stone house with late-19th century frame addition, a stone and frame bank barn, and a mid-19th century frame outbuilding. The house is a two-story, two-bay, gable-roofed building that is constructed with rubble fieldstone. It has a two-story, three-bay, frame wing to form a five-bay main facade. The barn features a pyramidal-roofed cupola with louvered sides atop the gable roof.

The A. Armstrong Farm was a historic farm located at Hockessin, New Castle County, Delaware. The property included two contributing buildings. They were a log house with a stone addition added in the 1830s, and a frame tri-level stone and frame barn. The stuccoed log section was three bays wide, and it had a two-story, two bay stone wing. The farm house and barn were demolished before 2002.

Bartley–Tweed Farm is a historic farm located near Newark, New Castle County, Delaware. The property includes three contributing buildings: a stuccoed stone and brick house, a frame bank barn built about 1835, and a late 19th-century frame carriage house / granary. The stone section of the house dates to the late-18th century and the brick section to about 1825. The brick section has Federal style details.

David Eastburn Farm is a historic farm located near Newark, New Castle County, Delaware. The property includes eight contributing buildings: a frame bank barn, a stone dwelling, a stone tenant house possibly dating to the 18th century, and five outbuildings. The dwelling is a three-story, double pile, stuccoed stone building with a pyramidal roof crowned by a flat-roofed belvedere. It has a two-story, hip-roofed rear wing.
R. Walker Barn is a historic barn located near Newark, New Castle County, Delaware. It was built about 1835, and is a tri-level or double decker, frame structure on a stuccoed stone foundation with an original straw shed and bridge house. It has a two level shed-roofed addition and a gable-roofed, two level wing. It features a gable roof with a late-19th century louvered cupola.

J. Mason Farm is a historic farm located near Ashland, New Castle County, Delaware. The property includes two contributing buildings. They are a stone house (1827) and a stone and frame bank barn. The house is a two-story, gable-roofed, fieldstone structure with a two-story, three-bay, frame wing that may have been added in the 1930s or 1940s. The barn walls are of uncoursed fieldstone finished with a pebbled stucco.

J. McCormack Farm was a historic farm near Wilmington, New Castle County, Delaware. The property included four contributing buildings. They were a stone house, a stone and frame bank barn, a storage building, and a corn crib. The house was a two-story, gable-roofed, stuccoed stone structure with a two-story rear wing. The barn walls were of semi-coursed fieldstone finished with a pebbled stucco.

J. McDaniel Farm is a historic farm located near Newark, New Castle County, Delaware. The property included three contributing buildings. They are a stone house (1826), a stone and frame tri-level barn, and a braced frame outbuilding, used as a garage. The house is a two-story, five bay, gable-roofed, stuccoed stone structure. The barn has a frame upper level and a stone lower level.

J. McIntyre Farm is a historic farm located near Newark, New Castle County, Delaware. The property includes five contributing buildings. They are a stuccoed brick house with frame Gothic Revival style additions, a stone bank barn, and three late 19th century outbuildings: a braced frame corn crib, a braced frame machine shed, and a two-story granary covered with corrugated metal siding. The house is a two-story, three-bay, brick building with an added central cross-gable, and a frame wing extending from its west endwall. The barn walls are constructed of large, dark fieldstones with large, rectangular quoins, and in places is covered with a pebbled stucco.

Rock Hill Farm is a historic home and farm located near Bluemont, Loudoun County, Virginia. The original section of the house was built about 1797, and has undergone at least four additions and renovations about 1873, 1902, 1947, and 1990. It is two-story, stuccoed stone, Quaker plan, Federal style dwelling with a gable roof. Also on the property are the contributing two-story, wood-frame bank barn ; one-story, pyramidal-roofed, stucco-finished smokehouse ; a two-story, gable-roofed, stucco and frame garage ; one story, gable-roofed, wood-frame corncrib ; one-story, gable-roofed, wood-frame office/dairy ; a fieldstone run-in shed ; a one-story, gable roofed, wood-frame stable ; the remains of a formal boxwood garden ; several ca. 19th-century, dry-laid, fieldstone fences (contributing); and a cemetery.

The Gen. Mason J. Young House, also known as the William Boyd House, is a historic house and connected farm complex at 4 Young Road in Londonderry, New Hampshire. With a building history dating to 1802, it is a well-preserved example of a New England connected farmstead. The house was listed on the National Register of Historic Places in 1986.





















