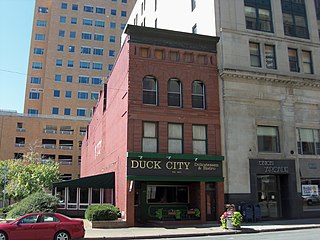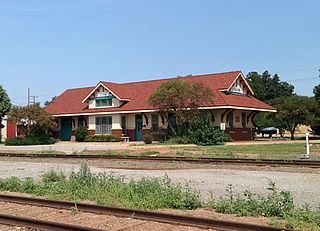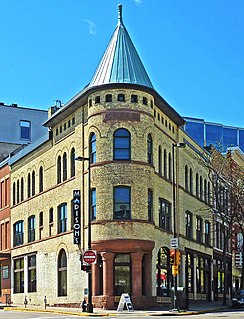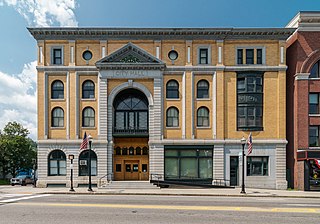
St. Mark's Episcopal Church is an historic Episcopal church located at 6-8 Highland Street in Ashland, New Hampshire, in the United States. Organized in 1855, it is part of the Episcopal Diocese of New Hampshire. Its building, completed in 1859, was designed by New York City architect J. Coleman Hart, and is one of the region's most distinctive churches, having a Gothic Revival design built out of half-timbered brick. On December 13, 1984, the church building was added to the National Register of Historic Places. The current pastor is Rev. Tobias Nyatsambo.

The Drake Park Neighborhood Historic District is located adjacent to Drake Park near the historic downtown area in Bend, Oregon, United States. Because of the unique and varied architecture in the Drake Park neighborhood and its close association with the early development of the city of Bend, the area was listed on the National Register of Historic Places in 2005.

There are nine historic districts in Meridian, Mississippi. Each of these districts is listed on the National Register of Historic Places. One district, Meridian Downtown Historic District, is a combination of two older districts, Meridian Urban Center Historic District and Union Station Historic District. Many architectural styles are present in the districts, most from the late 19th century and early 20th century, including Queen Anne, Colonial Revival, Italianate, Art Deco, Late Victorian, and Bungalow.

There are 73 properties listed on the National Register of Historic Places in Albany, New York, United States. Six are additionally designated as National Historic Landmarks (NHLs), the most of any city in the state after New York City. Another 14 are historic districts, for which 20 of the listings are also contributing properties. Two properties, both buildings, that had been listed in the past but have since been demolished have been delisted; one building that is also no longer extant remains listed.

The George S. Abbott Building, also known as Wheeler and Wilson Building and Abbott Towers Apartments, is a historic mixed-use residential and commercial building at 245-247 North Main Street in Waterbury, Connecticut. Built in 1899, it is locally unusual for its all-masonry construction, and its unique adaptation to a triangular lot. The building was listed on the National Register of Historic Places in 1982.

The Schmidt Block , also known as the F.T. Schmidt Building, is a historic building located in downtown Davenport, Iowa, United States. It was individually listed on the National Register of Historic Places in 1983. In 2020 it was included as a contributing property in the Davenport Downtown Commercial Historic District.

The Columbus Foundation is a nonprofit charitable organization in Columbus, Ohio, founded in 1943.

The Barre Downtown Historic District encompasses the historic commercial and civic heart of the city of Barre, Vermont. Extending along Main Street from City Park to Depot Square, this area was developed quite rapidly in the 1880s and 1890s, when the area experienced rapid growth due to the expansion of the nearby granite quarries. It was listed on the National Register of Historic Places in 1979.

The Beckham County Courthouse, located in Courthouse Square in Sayre, is the county courthouse of Beckham County, Oklahoma. The courthouse is considered a local landmark because it is the tallest building in Sayre. It is also one of the few courthouses in Oklahoma that has a dome.

The Todd Block is a historic commercial and civic building at 27-31 Main Street in Hinsdale, New Hampshire. It consists of two separate buildings that were conjoined in 1895, creating an architecturally diverse structure. The front portion of the building is a 2+1⁄2-story wood-frame structure with Second Empire styling; it is only one of two commercial buildings built in that style in the town, and the only one still standing. It was built in 1862, and originally housed shops on the ground floor and residential apartments above. The front of the block has a full two-story porch, with turned posts, decorative brackets and frieze moulding. The corners of the building are pilastered, and the mansard roof is pierced by numerous pedimented dormers. The rear section of the building was built in 1895 as a hall for the local chapter of the Independent Order of Odd Fellows (IOOF). The principal feature of this three-story structure is its east facade, which has a richly decorated two-story Queen Anne porch.

The Sayre Rock Island Depot is a historic railroad station located at 106 E. Poplar Ave. in Sayre, Oklahoma. The depot was built in 1927 along the Chicago, Rock Island and Pacific Railroad ; it replaced Sayre's original Rock Island station, which opened outside the town limits in 1901. The new station is just two blocks north of downtown Sayre. It accommodated the increased traffic the line had gained in the early 1920s; it also helped the railroad compete with the recently designated U.S. Route 66. The station building was built from and has an Italian Renaissance Revival design. Its design resembles two other surviving Rock Island stations in Oklahoma: the Hobart Depot and the Walters Depot.

The Sayre Downtown Historic District is a commercial historic district located in downtown Sayre, Oklahoma. The district comprises a three-block area of Main and 4th Streets; it includes 39 buildings, of which 24 are contributing buildings. The oldest buildings in the district date from between 1903 and 1909, when a building boom replaced Sayre's frame downtown buildings with brick Commercial style structures. By the 1920s, the downtown area had reached its current size, and most of the buildings in the district had been built. In the 1920s, U.S. Route 66 was routed through the district, increasing traffic for local businesses. Sayre's Classical Revival post office, a contributing property, was constructed in 1938; the post office includes a Works Progress Administration mural painted in 1940. The downtown remained prosperous until the 1950s, when population decline and the bypassing of Route 66 led to a decrease in commercial activity.

The Old Post Office Block is a historic commercial building at 54-72 Hanover Street in Manchester, New Hampshire. Built in 1876, it is a local landmark of Victorian Italianate commercial architecture, serving as the main post office, and as a newspaper publishing house for many years. The building was listed on the National Register of Historic Places in 1986.

The R. W. Lindholm Service Station is a service station designed by Frank Lloyd Wright and located in Cloquet, Minnesota, United States. Built in 1958 and still in use, it is the only station built to a Wright design during his lifetime. It was originally part of Wright's utopian Broadacre City plan and is one of the few designs from that plan that was actually implemented. The building is listed on the National Register of Historic Places.

The Monticello Courthouse Square Historic District is a historic district in downtown Monticello, Illinois. The district includes the historic commercial center of the city, the county seat of Piatt County, and is centered on the Piatt County Courthouse. 80 buildings are included in the district, 73 of which are considered contributing to its historic character. The district was added to the National Register of Historic Places on November 5, 2009.

The Christian Dick Block is a historic commercial building located at 106 East Doty Street in Madison, Wisconsin. The building was constructed in 1889 for liquor wholesaler Christian Dick. The prominent Madison architectural firm of Conover & Porter designed the Richardsonian Romanesque style building; it is one of the city's earliest extant examples of both the firm's work and the style. The building was added to the National Register of Historic Places in 2002.

Barre City Hall and Opera House is a historic government building at 6 North Main Street in downtown Barre, Vermont. Built in 1899, it houses the city offices, and its upper floors have served for much of the time since its construction as a performing arts venue. The building was listed on the National Register of Historic Places in 1973.

The Washington Avenue Commercial Historic District is a nationally recognized historic district located in Iowa Falls, Iowa, United States. It was listed on the National Register of Historic Places in 2012. At the time of its nomination the district consisted of 59 resources, including 42 contributing buildings and 15 non-contributing buildings. The district takes in most of the city's central business district. The buildings here were generally used for retail and office purposes. An opera house and theater are also located here. Around the edges of the district are buildings that housed automobile dealerships. The buildings generally range from one to two stories, but a couple structures are three stories in height. Built between the 1857 and 1960, the buildings are composed of masonry construction. The commercial Italianate and Classical Revival styles are dominant.

The Williges Building, also known as Cownie-Williges Building, is a historic building located in Sioux City, Iowa, United States. It is a three-story commercial block that was designed by local architects William L. Steele and George Hilgers. The structure was built for August Williges to house his fur manufacturing factory, salesroom, and storage facility. The decorative terra cotta details on the main facade are Sullivanesque in style, which reflects Steele's association with Louis Sullivan from 1897 to 1900. Completed in 1930, it is one of the last commercial buildings constructed in the early Prairie School style in the United States, and Steele's last architectural commission in Sioux City. It was also built at the end of the period of time when terra cotta was popularly used as wall cladding. The building was listed on the National Register of Historic Places in 2007.

Eagar Townsite Historic District is a section of the town of Eagar, Arizona which has been designated a National Historic Place. Sitting on roughly 54 acres, the site contains 37 structures, 21 of which have historical significance. The period of significance is from 1886, the year the townsite was founded, through 1942, which represents the significant period of development of the town. The site was added to the Register on July 23, 1993.






















