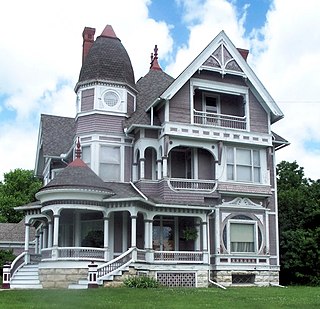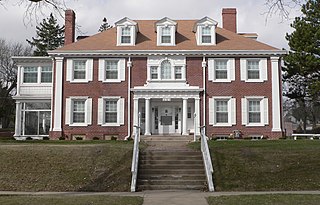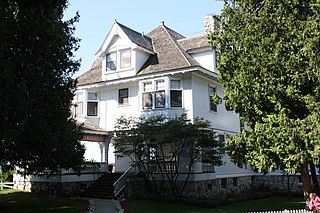
The Benjamin Harrison Presidential Site, previously known as the Benjamin Harrison Home, is the former home of the twenty-third president of the United States, Benjamin Harrison. It is in the Old Northside Historic District of Indianapolis, Indiana. Harrison's 16-room house was built from 1874 to 1875. It was from the front porch of the house that Harrison instituted his famous Front Porch Campaign in the 1888 United States presidential campaign, often speaking to crowds on the street. In 1896, Harrison renovated the house and added electricity. He died there in a second-story bedroom in 1901. Today it is owned by the Arthur Jordan Foundation and operated as a museum to the former president by the Benjamin Harrison Foundation.

The Isaac Bell House is a historic house and National Historic Landmark at 70 Perry Street in Newport, Rhode Island. Also known as Edna Villa, it is one of the outstanding examples of Shingle Style architecture in the United States. It was designed by McKim, Mead, and White, and built during the Gilded Age, when Newport was the summer resort of choice for some of America's wealthiest families.

The George Hummel House is a historic residence in the city of Cincinnati, Ohio, United States. Constructed in the early 1890s, it is built with numerous prominent components from different architectural styles, and it has been named a historic site.

Homeplace Plantation House, also known as Keller Homestead, is a National Historic Landmark on Louisiana Highway 18 in Hahnville, St. Charles Parish, Louisiana. Built 1787–91, it is one of the nation's finest examples of a French colonial raised cottage. It was declared a National Historic Landmark in 1970 for its architecture. It is private property, and is not open to the public.

129 High Street in Reading, Massachusetts is a well-preserved, modestly scaled Queen Anne Victorian house. Built sometime in the 1890s, it typifies local Victorian architecture of the period, in a neighborhood that was once built out with many similar homes. It was listed on the National Register of Historic Places in 1984.

The Twaddle Mansion was built for rancher Ebenezer "Eben" Twaddle in Reno, Nevada. The two-story frame house was built in 1905 by contractor Benjamin Leon in the Colonial Revival style, an unusual choice for Nevada, and executed with particular opulence.

The Raphael Semmes House, also known as the Horta–Semmes House, is a historic residence in Mobile, Alabama. It is best known for having been the home of Admiral Raphael Semmes, captain of the Confederate sloop-of-war CSS Alabama. The house was added to the National Register of Historic Places on February 26, 1970.

The Glover House, also known as the Budd House, is a historic house at 50 Main Street in Newtown, Connecticut. Built in 1869, it is a good local example of Second Empire architecture, and is further notable for the long tenancy of a single prominent local family. It was listed on the National Register of Historic Places in 1982.

The Outing Club is located in the central part of Davenport, Iowa, United States. It has been listed on the National Register of Historic Places since 1977. In 1985 it was included as a contributing property in the Vander Veer Park Historic District.

The Benjamin Nighswander House is a historic building located on the east side of Davenport, Iowa, United States. The Queen Anne residence has been listed on the National Register of Historic Places since 1984.

The George Stumpf House is a historic residence in Indianapolis, Indiana, United States. Located along Meridian Street on the southern side of the city, it was started in 1870 and completed in 1872.

The Ben and Harriet Schulein House is a historic building located in Sioux City, Iowa, United States. Built in 1913 for a locally prominent Jewish businessman and his wife, the two-story frame structure was designed by local architect William L. Steele. Its significance is derived from being one of the first successful Prairie School designs by Steele in the Sioux City. It was designed at the midpoint of his career and in the last decade of the Prairie style's popularity. As such, this house may mark a turning point in Steele's career. He began to abandon other architectural styles in favor of the Prairie style whenever the client and their budget would accommodate it.

Jackson Park Town Site Addition Brick Row is a group of three historic houses and two frame garages located on the west side of the 300 block of South Third Street in Lander, Wyoming. Two of the homes were built in 1917, and the third in 1919. The properties were added to the National Register of Historic Places on February 27, 2003.

The East Second Street Historic District is a historic district in the city of Xenia, Ohio, United States. Created in the 1970s, it comprises a part of what was once one of Xenia's most prestigious neighborhoods.

The James A. Beck House, also known as the Sloca House, is a historic residence located in Fairfield, Iowa, United States. Beck was a Fairfield native who owned a grocery business, before starting a profitable career as a hotelier. He had this Queen Anne house built in 1896. It is based on a pattern designed by the George F. Barber & Co. of Knoxville, Tennessee. It is similar to the Linsay House in Iowa City, which was built closer to the original pattern. The 2½-story frame house follows an irregular plan and it is built on a stone foundation. It features a polygonal turret that rises from the second floor over the wrap-around porch. The porch itself features a circular pavilion that is capped by a flattened conical roof. A two-story carriage house is located behind the main house. It dates from 1875 when the previous house on this property was built, and was renovated to reflect the Queen Anne house. The Beck House was listed on the National Register of Historic Places in 1978.

The Mrs. Lydia Johnson House is a historic residence located in Maquoketa, Iowa, United States. This house is a fine example of Queen Anne style architecture in the United States. It was built during the economic boom years in the city's development. Built in 1895, the two and one half storey house features a complex irregular composition, a corner tower, wrap-around porch, a small porch on the second floor above the main porch, various window shapes and sizes, and textured wall surfaces on the exterior. Little is known about the Johnson family who built it, but its notability is derived from the architecture. The house was listed on the National Register of Historic Places in 1991.

The Henry Weis House is a historic building located in Waterloo, Iowa, United States. Weis was a factory owner that produced egg case fillers, which were used to protect eggs during shipping. He engaged the local architectural firm of Murphy & Ralston to design this house, which was completed in 1902. Architecturally, the two-story frame structure is "transitional" in its design, featuring elements of the Queen Anne and the Colonial Revival styles. The Queen Anne is found in its irregular plan, wraparound porch, full-height bays, small second floor porch, and the small screened porch. The Colonial Revival is found in the Ionic fluted porch columns, and the consoles with a row of dentils located along the cornice. The house also features foliated designs on the gable ends. It remained in the Weis family into the 1930s when it was converted into apartments. It has subsequently been converted into a bed and breakfast. The house was listed on the National Register of Historic Places in 1989.

The Dr. Van Buren Knott House is a historic building located in Sioux City, Iowa, United States. Knott was a prominent local physician. He had Chicago architect Howard Van Doren Shaw design this Colonial Revival-style house, which is considered an excellent example of the style. The 2½-story brick structure features a symmetrical facade, an entrance porch with Doric columns, a Palladian window above the front entrance, a single-story semi-circular room in the back, and a hip roof with dormers. On the south side of the house is a full width porch, with a sleeping porch on the second floor. A pergola in the back leads to a detached two-car garage, which was built a couple of years after the house. The house and garage were listed together on the National Register of Historic Places in 1999.

The Mylius–Eaton House is a historic building located in Sioux City, Iowa, United States. The house was built by Charles Mylius, who an Italian-born Englishman. Mylius, however, never lived here. That distinction belonged to Franz and Matilda Shenkberg, whose marriage ended in divorce and they sold the house in 1906 to Fred and Lillian Eaton. Eaton was a banker who became the president of the Sioux City Stock Yards, and he was involved in a variety of other businesses and organizations in the community. The house remained in the Eaton family until 1967.

The Michigan Governor's Summer Residence, also known as the Lawrence A. Young Cottage, is a house located at the junction of Fort Hill and Huron roads on Mackinac Island, Michigan. It was listed on the National Register of Historic Places in 1997.






















