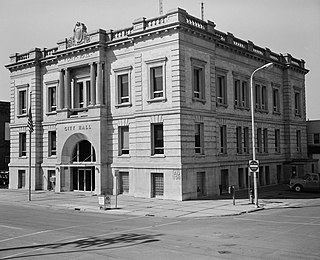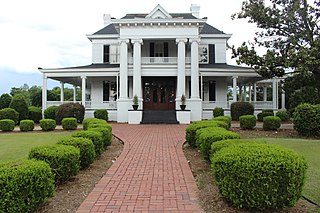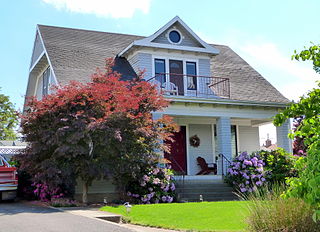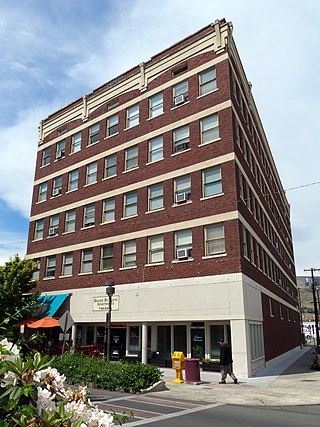Related Research Articles
This is a list of the properties and historic districts in Stamford, Connecticut that are listed on the National Register of Historic Places. The locations of National Register properties and districts for which the latitude and longitude coordinates are included below, may be seen in an online map.

John W. Ross (1848–1914) was the first licensed architect in Grand Forks, North Dakota.

The St. Stanislaus Church Historic District is a 11.2 acres (4.5 ha) Polish American historic district in Warsaw, North Dakota, United States, that was listed on the National Register of Historic Places in 1979.

Wayland & Fennell was an architectural firm in Idaho. Many of their works are listed on the U.S. National Register of Historic Places.

Montezuma Fuller (1858–1925) was an American architect. He was the "most notable architect in the late nineteenth and early twentieth centuries" of Fort Collins, Colorado.

The First Presbyterian Church at Locust and 1st Street, East in Lapwai, Idaho is a historic Presbyterian church built in 1909. It was added to the National Register in 1980.
George A. Ferris & Son was an architectural firm in Reno, Nevada, consisting of partners George Ashmead Ferris (1859-1948) and his son Lehman "Monk" Ferris (1893-1996). The partnership lasted from just 1928 to 1932; both father and son however were individually prominent.

Thomas Firth Lockwood was the name of two architects in the U.S. state of Georgia, the father and son commonly known as T. Firth Lockwood Sr. (1868-1920) and T. Firth Lockwood Jr. (1894-1963). Thomas Firth Lockwood Sr. came with his brother Frank Lockwood (1865-1935) to Columbus, Georgia, from New Jersey to practice architecture.

The Gaylord Thompson House, in Lewiston, Idaho, was built in 1904. It was listed on the National Register of Historic Places in 1992.
Nisbet & Paradice was an architectural firm in Idaho. It was a partnership of architects Benjamin Morgan Nisbet and Frank H. Paradice, Jr. formed in 1909. The partnership lasted five years. They dissolved it in 1915, and Nisbet moved to Twin Falls, Idaho to establish an individual practice, and Paradice did likewise in Pocatello, Idaho. A number of their works are recognized by listings on the National Register of Historic Places (NRHP).

The Frank Booth House, at 1608 Seventeenth Ave. in Lewiston, Idaho, was built in 1907. It was listed on the National Register of Historic Places in 1994.
Burton E. Morse, was an American architect based in Twin Falls, Idaho, United States. Several of his works are listed on the National Register of Historic Places (NRHP).

The Breier Building, at 631–633 Main St. in Lewiston, Idaho, was built in 1923. It was listed on the National Register of Historic Places in 1986.

The Agnes M. Tamblyn House, at 1506 Seventeenth Ave., Lewiston, Idaho, was designed by Lewiston architect James H. Nave. It was built in 1905. It was listed on the National Register of Historic Places in 1994.

The James Aspoas House, at 1610 Fifteenth Ave. in Lewiston, Idaho, was designed by architect James H. Nave and was built in 1904. It was listed on the National Register of Historic Places in 1994.

The William and Elizabeth McLaren House, at 1602 15th Ave. in Lewiston, Idaho, was built in 1904. It was designed by Lewiston architect James Nave. It was listed on the National Register of Historic Places in 1992.

The St. Stanislaus Catholic Church, at 633 5th Ave. in Lewiston, Idaho, was built in 1905. It was designed by Lewiston architect James H. Nave and was built by the Dubray Brothers. It was listed on the National Register of Historic Places in 1978.
James King was an early architect in Idaho. He was the first formally trained architect operating in the state.
References
- 1 2 Elizabeth Egleston (April 27, 1992). "National Register of Historic Places Inventory/Nomination: William and Elizabeth McLaren House / 004349". National Park Service . Retrieved December 22, 2019. With accompanying photos, two from 1978 and one from 1991
- 1 2 3 4 "James Nave, 85, Architect, Dies". The Semi-Weekly Spokesman-Review. Spokane, Washington. October 7, 1949. p. 14. Retrieved December 24, 2019– via Newspapers.com.
- 1 2 3 4 Nancy Gale Compau (November 24, 1985). "National Register of Historic Places Inventory/Nomination: Breier Building". National Park Service . Retrieved December 21, 2019. With accompanying photo from 1986
- 1 2 Elizabeth Egleston (June 26, 1994). "National Register of Historic Places Registration: James Asposas House". National Park Service . Retrieved December 22, 2019. With accompanying photo from 1992
- 1 2 3 4 5 6 7 8 9 10 11 12 13 "National Register Information System". National Register of Historic Places . National Park Service. November 2, 2013.
- 1 2 Don Hibbard (November 2, 1977). "National Register of Historic Places Inventory/Nomination: St. Stanislaus Catholic Church". National Park Service . Retrieved December 22, 2019. With accompanying photo from 1976
- ↑ "Plans for Clarkston Library". The Spokesman-Review. Sep 7, 1912. p. 11. Retrieved 12 October 2023.
- ↑ Lisa B. Reitzes (January 2, 1980). "National Register of Historic Places Inventory/Nomination: First Presbyterian Church". National Park Service . Retrieved August 28, 2017. With two photos, from pre-1930 and 1979.