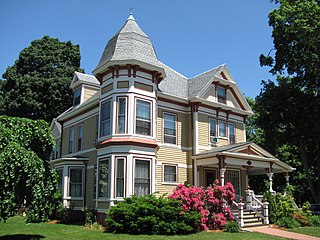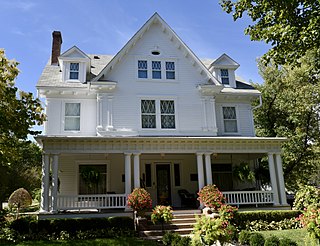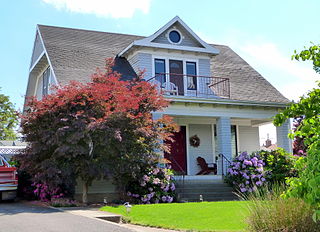
Earl W. Brydges Artpark State Park is a 108-acre (0.44 km2) state park located in the Village of Lewiston in Niagara County, New York. The park, which is officially named after former New York State Senator Earl Brydges, is generally referred to as Artpark. The park overlooks the Niagara Gorge.

South Candler Street–Agnes Scott College Historic District is a historic district in Decatur, Georgia that was listed on the National Register of Historic Places in 1994. It includes Agnes Scott College, also known as Decatur Female Seminary (1889) and as Agnes Scott Institute (1890-1906), and Little Decatur.

The Lewiston Trust and Safe Deposit Company is a historic commercial building at 46 Lisbon Street in Lewiston, Maine. Built in 1898, it is one of the least-altered designs of the important local architectural firm Coombs, Gibbs & Wilkinson. Its only significant alterations were in 1926 and the 1940s, when it served as a retail space occupied by Grant's Clothing for many years. The building was listed on the National Register of Historic Places in 1986. It continues to house retail and other commercial tenants.

The Edward Little House is an historic house at 217 Main Street in Auburn, Maine. Built in 1827, the Federal style house is one of the oldest on the south side of Auburn, and is most notable as the home of Edward Little, a major landowner and proponent of the development of Auburn. It was added to the National Register of Historic Places in 1976.

The Main Street Historic District is a small residential historic district south of the downtown area of Auburn, Maine. The fourteen houses in the district represent a cross-section of residential development during Auburn's growth between about 1825 and 1925. The district extends along Main Street, from Drummond Street south just past Elm Street, and includes a few houses on Elm and Vine Streets. The district was added to the National Register of Historic Places in 1989.

The First Callahan Building is an historic commercial and residential building at 276 Lisbon Street in Lewiston, Maine. Built in 1892 to a design by noted local architect George M. Coombs, the Renaissance Reviva brick building was part of a major development on the city's main commercial street by the Callahan brothers, owners of a local gentleman's furnishings store. The building was listed on the National Register of Historic Places in 1986.

The Woburn Street Historic District of Reading, Massachusetts encompasses a two-block section of late 19th century upper-class housing. The 10-acre (4.0 ha) extends along Woburn Street from Summer Street to Temple Street, and includes sixteen houses on well-proportioned lots along an attractive tree-lined section of the street. The historic district was listed on the National Register of Historic Places in 1985.

Winnona Park is a historic neighborhood in the southeast corner of the Atlanta, Georgia suburb of Decatur. It is listed as a historic district on the National Register of Historic Places, but it is not one of the City of Decatur's locally designated historic districts.

West Village is a historic district roughly bounded by Jefferson, Kercheval, Parker, and Seyburn Avenues in Detroit, Michigan. Adjacent to the west is the Islandview neighborhood, and adjacent to the east is Indian Village. The district received its name in the mid 20th century because of its location just west of the more well-known Indian Village Historic District. It was listed on the National Register of Historic Places in 1980.

The Main Street–Frye Street Historic District is a historic district comprising houses on Frye Street and parts of College Street and Main Street in Lewiston, Maine. This area was part of the most fashionable residential district of the city in the second half of the 19th century, and was home to many of the city's elite. Its architectural styles are diverse, with a significant number of homes designed by local architect George M. Coombs. The district was added to the National Register of Historic Places in 2009.

The Walter–Gimble House is a historic building located in the west end of Davenport, Iowa, United States. It has been listed on the National Register of Historic Places since 1983.

The Philo Reed House is an historic house at 38 Main Street in Fort Fairfield, Maine. Built in 1907 to a design by Coombs and Gibbs, it is one of the town's grandest houses, a transitional combination of Queen Anne and Colonial Revival styling. It was built for Philo Reed founder of one of the nation's largest seed potato companies of the time. It was listed on the National Register of Historic Places in April 1986.

The Bradford Peck House is a historic house at 506 Main Street in Lewiston, Maine. Built in 1893, it is an unusual example of a rambling and asymmetrical Colonial Revival house. It was designed by local architect George M. Coombs and built for Bradford Peck, owner of Peck's Department Store, one of the largest such stores in New England. The building was added to the National Register of Historic Places in 2009. It now houses professional offices.

The Auburn–Harpswell Association Historic District encompasses a well-preserved enclave of summer residences built in the early 20th century in southern Harpswell, Maine. The district includes ten Shingle style houses, a Colonial Revival dining hall, and a Greek Revival meeting hall. The Auburn Colony, an exclusive company of businessmen from Auburn, Maine, was responsible for their development. The district was listed on the National Register of Historic Places in 1985.

The W.T.S. White House and Carriage House are historic buildings located in Clarinda, Iowa, United States. White created his fortune as president of the Clarinda Poultry Butter and Egg Company. He hired local architect William W. Welch to design his house. It and the carriage house were completed in 1906, and White moved to Chicago the following year. He sold the property to A.U. and Agnes Hunt for $8,000. The house and carriage house were listed together on the National Register of Historic Places in 1994. Both structures are Colonial Revival in style. The 2½-story frame house features Tuscan columns on the front porch, dentil cornice, and diamond lights in the second floor windows. The two story carriage house measures 25 by 30 feet, and is located behind the main house. It originally housed a horse and buggy, and has been transformed into an automobile garage.

The James C. and Agnes M. Stout House is a historic house in Lake City, Minnesota, United States. It was built in 1872. The house was listed on the National Register of Historic Places in 1989 for its local significance in the theme of architecture. It was nominated for being a leading example of the Carpenter Gothic style, which is fairly rare among Minnesota's housing stock.

The Frank Booth House, at 1608 Seventeenth Ave. in Lewiston, Idaho, was built in 1907. It was listed on the National Register of Historic Places in 1994.
James H. Nave was an American architect based in Lewiston, Idaho. He designed a number of works which are listed on the National Register of Historic Places (NRHP) for their architecture.

The James Asposas House, at 1610 Fifteenth Ave. in Lewiston, Idaho, was designed by architect James H. Nave and was built in 1904. It was listed on the National Register of Historic Places in 1994.

The William and Elizabeth McLaren House, at 1602 15th Ave. in Lewiston, Idaho, was built in 1904. It was designed by Lewiston architect James Nave. It was listed on the National Register of Historic Places in 1992.




















