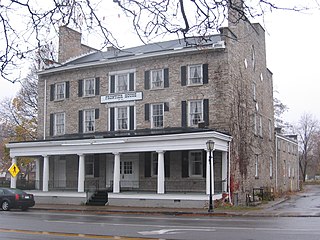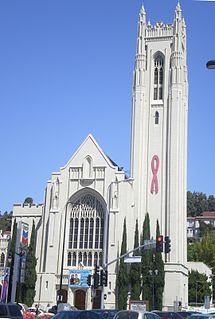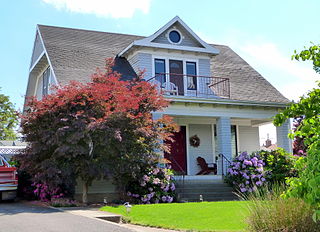
The Senator William P. Frye House is a historic house on 453-461 Main Street in Lewiston, Maine. Built in 1874, it is a fine example of Second Empire architecture in the city, designed by local architects Fassett & Stevens for William P. Frye, a mayor of Lewiston and a United States Senator. The house was listed on the National Register of Historic Places in 1976.

Frontier House was home to several Niagara County businessmen and honored guests. It was considered to be a premier hotel in its day. The house is recognized as a landmark and a structure on the list of National Register of Historic Places listings in Niagara County, New York since 1974. The structure has served as a hotel, private home, a fine dining restaurant, museum, and a fast food establishment (McDonald's). It is found in Western New York, about ten minutes from Niagara Falls.

The Main Street–Frye Street Historic District is a historic district comprising houses on Frye Street and parts of College Street and Main Street in Lewiston, Maine. This area was part of the most fashionable residential district of the city in the second half of the 19th century, and was home to many of the city's elite. Its architectural styles are diverse, with a significant number of homes designed by local architect George M. Coombs. The district was added to the National Register of Historic Places in 2009.
William McLaren House may refer to:

Thomas Pellatt Barber was an architect active in the Southwestern United States. Several of his works are listed on the U.S. National Register of Historic Places.

Wade Hampton Pipes was an American architect in based in Portland, Oregon. Pipes was considered the "foremost exponent of English Cottage architecture" in the state.
Charles E. Choate was a U.S. architect who worked in Georgia, Florida, and Alabama. He lived for ten years in Tennille, Georgia.

John Thomas Blair (1885–1976), most commonly known as John T. Blair, was an architect and builder in Tulsa, Oklahoma. He was the 4th licensed architect in Oklahoma.

The W.A. McNeill House at 1282 C Ave. East in Oskaloosa, Iowa was built in 1909. It was a work of architects Hallett & Rawson and of William Zitteral. It has also been known as the Abbott House. It was listed on the National Register of Historic Places in 1999.

Montezuma Fuller (1858–1925) was an American architect. He was the "most notable architect in the late nineteenth and early twentieth centuries" of Fort Collins, Colorado.
Russell Mills (1892-1959) was an American architect based in Reno, Nevada. A number of his works are listed on the U.S. National Register of Historic Places. He "spent early years" in the Philippines. He worked as a draftsman for noted architect Frederic DeLongchamps.

The Asbury Historic District, in Asbury, New Jersey, is a 288 acres (117 ha) historic district which was listed on the National Register of Historic Places in 1993. The listing included 141 contributing buildings, a contributing structure, two contributing sites, and four contributing objects.

The Gaylord Thompson House, in Lewiston, Idaho, was built in 1904. It was listed on the National Register of Historic Places in 1992.

The Frank Booth House, at 1608 Seventeenth Ave. in Lewiston, Idaho, was built in 1907. It was listed on the National Register of Historic Places in 1994.

The Cobbham Historic District, in Athens, Georgia, is a historic district which was listed on the National Register of Historic Places in 1978. It included 216 contributing buildings on 117 acres (0.47 km2).
James H. Nave was an American architect based in Lewiston, Idaho. He designed a number of works which are listed on the National Register of Historic Places (NRHP) for their architecture.

The Agnes M. Tamblyn House, at 1506 Seventeenth Ave., Lewiston, Idaho, was designed by Lewiston architect James H. Nave. It was built in 1905. It was listed on the National Register of Historic Places in 1994.

The James Asposas House, at 1610 Fifteenth Ave. in Lewiston, Idaho, was designed by architect James H. Nave and was built in 1904. It was listed on the National Register of Historic Places in 1994.

The St. Stanislaus Catholic Church, at 633 5th Ave. in Lewiston, Idaho, was built in 1905. It was designed by Lewiston architect James H. Nave and was built by the Dubray Brothers. It was listed on the National Register of Historic Places in 1978.
















