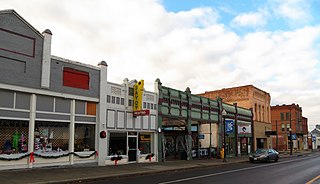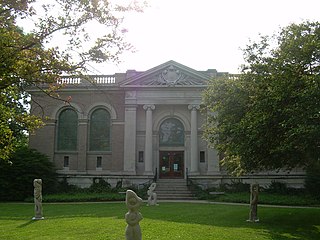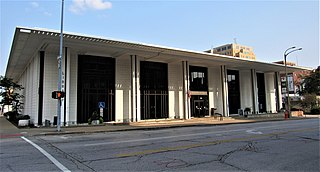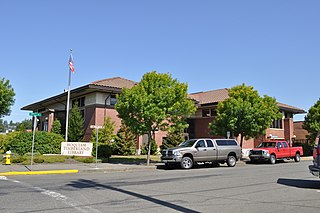
Asotin County is a county in the far southeastern corner of the U.S. state of Washington. As of the 2020 census, the population was 22,285. The county seat is at Asotin, and its largest city is Clarkston. The county was created out of Garfield County in 1883 and derives its name from a Nez Perce word meaning "Eel Creek." Asotin County is part of the Lewiston–Clarkston metropolitan area, which includes Nez Perce County, Idaho, and Asotin County.

Pomeroy is a city in Garfield County, Washington, United States. The population was 1,425 at the 2010 census. It is the county seat of and only incorporated city in Garfield County.

The neighborhood of Irvington, named after Washington Irving, includes Irvington Historic District, a historic district in Indianapolis, Indiana. The historic district is a 545-acre (221 ha) area that was listed on the National Register of Historic Places in 1987. That year, the district included 2,373 contributing buildings, 5 other contributing structures, and 2 contributing sites.

State Route 129 (SR 129) is a state highway in Asotin County, Washington, United States. It travels north–south at the southeastern corner of the state, connecting with Oregon Route 3 (OR 3) at the Oregon state line south of Anatone. The 43-mile (69 km) highway then follows the Snake River, which marks the Idaho state border, north to Clarkston and terminates at U.S. Route 12 (US 12). SR 129 also has a short spur route that connects to a separate intersection with US 12 in Clarkston.

The Davenport Public Library is a public library located in Davenport, Iowa. With a history dating back to 1839, the Davenport Public Library's Main Library is currently housed in a 1960s building designed by Kennedy Center architect Edward Durell Stone. The Davenport Public Library system is made up of three libraries—the Main Library at 321 Main Street; the Fairmount Branch Library at 3000 N. Fairmount Street (41°33′06″N90°37′54″W); and the Eastern Avenue Branch Library at 6000 Eastern Avenue (41°34′59″N90°33′12″W).
Joseph Henry Wohleb (1887–1958) was an American architect from Washington.

Marion M. Steen was a Pittsburgh-based architect associated with a number of schools in the area.

Liebbe, Nourse & Rasmussen was an architectural firm in the U.S. state of Iowa. They designed Kromer Flats built in 1905. It designed courthouses, commercial buildings, and residences. Several are listed on the U.S. National Register of Historic Places.

The Auburn Public Library is a former library building located in Auburn, Washington listed on the National Register of Historic Places. The Auburn Carnegie library is a rectangular 2-story brick building with a cast concrete foundation. It has a hip roof with a slight flare at the projecting eaves. The roof is composition tile. The building measures 35 by 50 feet, and there is a 4 by 10 feet extension at the center of the west facade. The extension projects above the eaves. The gable is highlighted with a parapet trimmed with pressed metal. A 12 feet (3.7 m) cast stone entrance arch with two panel doors in the face of the extension forms the main entry. Fenestration consists of long casement windows in front and smaller ones on the sides and in back. Above each is a small fixed window divided by muntins into eight triangular panes.

The Everett Carnegie Library is a Carnegie library building located in Everett, Washington, USA listed on the National Register of Historic Places and part of the Snohomish County Government campus. The building occupies the southeast corner of the intersection of Oakes Avenue and Wall Street in the city's central business district.

The Carnegie Library is a historic building still in use as the Hoquiam Timberland Library in Hoquiam, Washington.
Frank E. Wetherell was an American architect in the U.S. state of Iowa who was active from 1892 to 1931. He founded the second oldest architectural firm in the state in Des Moines, Iowa, in 1905. He worked with Roland Harrison in partnership Wetherell & Harrison. The firm designed numerous Masonic buildings.

The Exeter Public Library is a Carnegie library located at 309 S. E St. in Exeter, California. The library was built in 1916 with a $5000 grant from the Carnegie Foundation; it was one of six Carnegie libraries built in Tulare County. Exeter's library program had been started in 1910 by the city Women's Club but lacked its own building prior to the construction of the Carnegie Library. The library was designed in the Mission Revival style by A. Merrill Bowser, whose plans were selected from three designs submitted to James Bertram. The design includes a low hip roof, a gabled parapet, and a wide entrance with panels of glass to the sides of the door. A Union Jack motif is used in the windows and the transom above the front door. The building served as the city's library until 1976, when it became a community center. It is one of two surviving Carnegie libraries in Tulare County, the other being the Orosi Branch Library.
Merrill H. Hoyt was a prominent American architect, business man and leader in the building design community of Denver, Colorado from 1910 to 1933.

The Goldendale Free Public Library in Goldendale, Washington is a historic Carnegie library which is listed on the U.S. National Register of Historic Places.

The Carnegie-Stout Public Library is located in Dubuque, Iowa, United States. The public library had its beginnings with the Young Men's Literary Association, established in 1859, and their book collection was the basis for the library's collection. The books were housed in a variety of buildings over the years. The community applied for a grant from Andrew Carnegie who on January 12, 1901, contributed $71,500 to build the library building. Local businessman Frank D. Stout donated the property, which was worth $20,000, in honor of his father Henry L. Stout. The two-story Bedford stone and brick building was designed by Chicago architects W. G. Williamson and John Spencer. It is considered one of the finest examples of the Classical tradition of Beaux-Arts architecture in Iowa. The main facade is dominated by a Roman Corinthian portico that was modeled after the Pantheon in Rome. Its fluted columns are matched with pilasters on the wall behind. The building was dedicated on October 17, 1902, and it opened three days later. It was individually listed on the National Register of Historic Places in 1975, and it was included as a contributing property in the Jackson Park Historic District in 1986. An addition was added to the east side of the building in 1981.

The C. C. Van Arsdol House, at 1011 15th Street in Clarkston in Asotin County, Washington, was built in 1882. It was listed on the National Register of Historic Places in 1975.

The Woman's Club of Olympia was founded in Olympia, Washington, United States, in 1883. It is one of the oldest woman's club on the West Coast. Founding members included Mehitable Elder, Pamela Case Hale, Mary Hartsock, Janet Moore, Phebe Moore, Mary Shelton, Ella Stork, Abbie Howard Hunt Stuart, and Sarah E. Whitney. Its first president, Mrs. A.H.H. Stewart, a college graduate and a veteran of the Women's Club in Boston, was a "driving force" in the club's organization and was known as the "Mother of Women's Clubs" for having founded other clubs, too.
James H. Nave was an American architect based in Lewiston, Idaho. He designed a number of works which are listed on the National Register of Historic Places (NRHP) for their architecture.



















