
The Lanier Mansion is a historic house located at 601 West First Street in the Madison Historic District of Madison, Indiana. Built by wealthy banker James F. D. Lanier in 1844, the house was declared a State Memorial in 1926. It was designated a National Historic Landmark in 1994 as one of the nation's finest examples of Greek Revival architecture.

Big Bottom Farm is a farm in Allegany County, Maryland, United States, on the National Register of Historic Places. The Greek Revival house was built circa 1845, possibly by John Jacob Smouse, and exhibits a level of historically accurate detailing unusual for the area. The property includes a late 19th-century barn and several frame outbuildings.

The Abraham Brower House is located at Water and Division streets in New Hamburg, New York, United States. It is a mid-19th century home of one of the hamlet's early residents that was added to the National Register of Historic Places in 1987. It is opposite the Adolph Brower House, also on Water Street.

The James Williams House is a historic home and farm complex in Kenton, Kent County, Delaware. The house was built in 1848 and is a two-story, five-bay, center-hall plan brick dwelling with Greek Revival details. It has a rear wing. The front facade features a three-bay porch with chamfered posts and sawn decorative brackets dated to the 1880s. Also on the property are a contributing barn, granary, and outhouse.

White-Pound House is a historic home in Lockport in Niagara County, New York. The 2+1⁄2-story, 3,000+ square-foot stone structure was built in 1835 and remodeled in the Italianate style in the late nineteenth century. Today, the house retains its late nineteenth-century appearance on both its exterior and interior and is distinguished by its sophisticated detailing. The fine stone masonry workmanship, elaborate decorative detail and the high level of architectural integrity make the White-Pound house a prominent local landmark and an important example of Lockport's legacy of stone architecture. It is one of approximately 75 stone residences remaining in the city of Lockport.
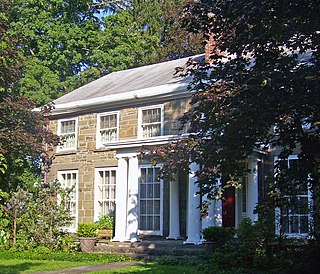
The house at 322 Albany Avenue, in Kingston, New York, United States, is a stone building dating to the early 19th century. In the 1840s it was renovated in the Greek Revival architectural style.

The Keeney House is located on Main Street in Le Roy, New York, United States. It is a two-story wood frame house dating to the mid-19th century. Inside it has elaborately detailed interiors. It is surrounded by a landscaped front and back yard.

The Raphael Semmes House,, is a historic residence at 804 Government Street in Mobile, Alabama. It is best known as the 1871-1877 home of Raphael Semmes, captain of the Confederate States Navy sloop-of-war CSS Alabama, a commerce raider during the American Civil War. The 1858 brick townhouse of Federal and Greek Revival styles of architecture, was added to the National Register of Historic Places on February 26, 1970.

The Joseph Mitchell House is a historic residence in southern Monroe County, Indiana, United States. Located on Ketcham Road west of the community of Smithville, it is one of the oldest houses in Monroe County, and it has been designated a historic site.
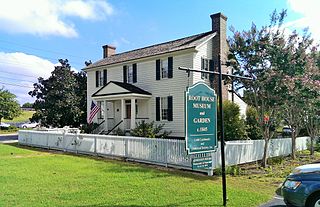
The Northwest Marietta Historic District is a 230-acre (93 ha) historic district in Marietta, Georgia that was listed on the National Register of Historic Places in 1975. It includes Late Victorian, Greek Revival, Plantation Plain, and other architecture. The district includes an area in downtown Marietta, with the southernmost point being south of Whitlock Avenue on McDonald Street, and runs out Kennesaw Avenue to Noses Creek in the northwest.

The Emma J. Harvat and Mary E. Stach House, also known as the De Saint Victor House, was the home of Emma J. Harvat, who was the first female mayor of Iowa City, Iowa and the first female leader of a U.S. city with a population greater than 10,000. Harvat was a successful businesswoman who had become financially independent and retired to Iowa City at the age of 43. After arriving there she became partner in another business venture with Mary (May) Stach, establishing Harvat and Stach to sell women's clothing. Harvat and Stach had the house on Davenport Street built for them in 1919. The house was designed by Iowa City architect Orville H. Carpenter, incorporating a variety of historical revival styles, dominated by Colonial Revival.
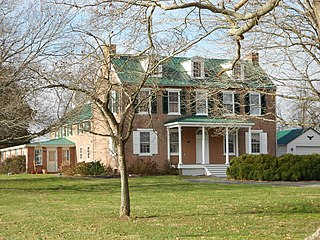
Linden Hill is a historic home located at St. Georges, New Castle County, Delaware. It was built in 1836, and is a 2+1⁄2-story, five bay brick dwelling with a center hall plan. It has long kitchen wing set at a right angle to the main house. The front facade features a three bay porch with a hipped roof. The interior features Greek Revival style details. Also on the property are a contributing frame barn and shed.

The Alpha Tau Omega Fraternity House, also known as the ATO House, is a Colonial Revival building in Reno, Nevada that was built in 1929. It was listed on the National Register of Historic Places in 2004.
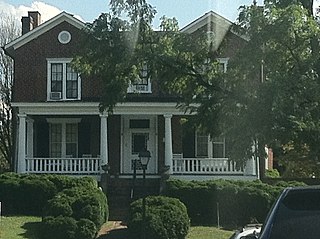
Salem Presbyterian Parsonage, also known as the Old Manse, is a historic parsonage associated with Salem Presbyterian Church and located at Salem, Virginia. The core section was built in 1847, and is a two-story, central passage plan, brick I-house. A front section was added to the core in 1879, giving the house an L-shaped configuration; an addition in 1922 filled in the "L". A dining room addition built between 1896 and 1909 connected the main house to a formerly detached kitchen dating to the 1850s. The house features Greek Revival style exterior and interior detailing. The front facade features a one-story porch with a hipped roof supported by fluted Doric order columns. The Salem Presbyterian Church acquired the house in 1854; they sold the property in 1941.

The White–Turner–Sanford House is a historic residence in Huntsville, Alabama, USA. It was built in 1827 by James White, a merchant from Virginia, on land purchased from LeRoy Pope. The home has had numerous owners through the years including John H. Lewis, mayor from 1826 to 1828, and state representative George W. Lane. Originally a one-story Federal-style house, a two-story Greek Revival addition was built in 1858. The original part of the house consists of a center-hall main block with an ell. It is built of brick laid in common bond, with a gable roof. A portico supported by four thin columns covers the main entrance, which has a four-panel transom. Windows on the main block are the original rectangular sashes, except the windows on the façade which were modified with segmental arched tops to match the addition. The original portion contains a hall flanked by a parlor and reception room, with two bedrooms behind the parlor. A porch, kitchen and bath filling in the ell were added after the Civil War. The addition has a study and dining room on the ground floor and two bedrooms above.
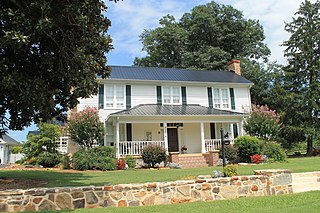
The Bush House is a historic house located at 3960 New Cut Road near Inman, Spartanburg County, South Carolina.

The Sadler House is a frontier I-House with Georgian architectural elements in McCalla, Alabama. The original single pen log house was built by John Loveless, who moved to Alabama from South Carolina in 1816. The home's uniqueness is illustrated by and due to its original constructed form of a single pen log structure, now cocooned within the I-house, and the complex joinery details used to hold the structural elements of the original house in place.
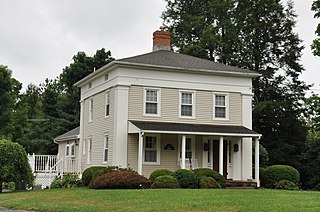
The Capt. Samuel Woodruff House is a historic house at 23 Old State Road in Southington, Connecticut. Built about 1840, it is a well-preserved and somewhat rare example of a square Greek Revival farmhouse. It was listed on the National Register of Historic Places in 1989.

The Fowler-Steele House, also known historically as Ivy Hall, is a historic house on North Main Street in Windsor, Vermont, United States. Built in 1805 and restyled about 1850, it has an architecturally distinctive blend of Federal and Greek Revival styles. It served for many years as a local church parsonage. It was listed on the National Register of Historic Places in 1982.

The Williams House is a historic single-family residence located at 5 Williams Road in New Fairfield, Connecticut. Likely built between 1800 and 1835, it is a well-preserved example of early American residential architecture, with transitional Federal and Greek Revival features. The house was listed on the National Register of Historic Places in 2014.






















