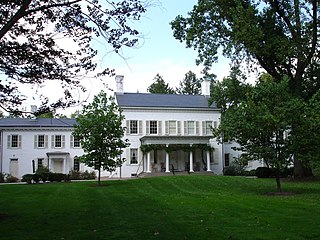
Morven, known officially as Morven Museum & Garden, is a historic 18th-century house at 55 Stockton Street in Princeton, Mercer County, New Jersey, United States. It served as the governor's mansion for nearly four decades in the twentieth century, and has been designated a National Historic Landmark for its association with Richard Stockton (1730-1781), a signer of the United States Declaration of Independence.
Williams Grove is a historic home located at Berlin, Worcester County, Maryland, United States. It is a two-story, three-part house built in three principal stages. The construction sequence began about 1810 with a two-story, two-bay frame house with a single-story wing, that forms the center of the house. The house was expanded first during the mid 19th century and in the early 1970s, a two-story kitchen and garage wing was added. The exterior is covered with cypress shingles.

The Catalpa Farm is a historic home and farm complex located at Princess Anne, Somerset County, Maryland, United States. It is a two-story, five-bay center passage structure built in two principal stages. The older section is a two-story, three-bay side-hall parlor house with service wing erected around 1825–1840. A two-story one-room plan frame addition was attached shortly thereafter. Also on the property are an early 19th-century dairy and smokehouse, a late 19th-century privy, a modern garage, a mid-19th-century corn crib, an early 20th-century gambrel-roofed barn, and an early 19th-century tobacco house.
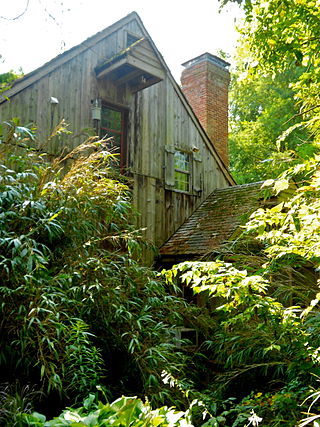
Jeremiah Brown House and Mill Site is a Colonial-era mill complex and national historic district at Rising Sun, Cecil County, Maryland, United States. It consists of two distinct halves: a two-story, three-bay, gable-roofed stone structure built in 1757 by Jeremiah Brown, Sr., a Quaker from Pennsylvania; and a two-story, two-bay gable-roofed frame house built in 1904 by John Clayton on the site of the original 1702 log wing. Also on the property is a small 19th century bank barn; a reconstruction of the original mill built on top of the stone foundations of the 1734 Brown Water Corn and Gristmill; and the foundations of an 18th-century saw mill.

Terry-Ketcham Inn is a historic inn and tavern located at Center Moriches in Suffolk County, New York. It was built about 1693, expanded about 1710 and 1790, and is a two-story, nine by two bay frame structure with a rear wing and gable roof. The original structure was built as a two by three bay, single story timber frame cottage. In about 1710 a three by two bay timber frame half-house was built to the north of the original structure. A 1790 building program tripled the size of the structure.

The Butler-McCook Homestead is a historic house museum at 396 Main Street in Hartford, Connecticut. Built in 1782, it is one of the city's few surviving 18th-century houses. It was listed on the National Register of Historic Places in 1971. It is now operated as the Butler-McCook House & Garden by Connecticut Landmarks.

Thomas B. Coursey House is a historic home located north of Coursey Pond near Felton, Kent County, Delaware. It was built in 1867, and is a three-story, five bay, low hip-roofed, center-hall passage, single-pile, rectangular plan, large frame house. It has Italianate-style design details. Attached to the main house are a two-story, shed-roofed north wing and to the east there is a recently added one-story, shed-roofed wing. It was the home of Thomas B. Coursey, a prominent figure in 19th century Kent County.

The Coombe Historic District is a national historic district located at Felton, Kent County, Delaware. It encompasses two contributing buildings and one contributing structure near the town of Felton representing an unusual mixture of archaeological resources, both prehistoric and historic, in combination with two excellent examples of domestic architecture from the 18th and 19th centuries. They are the brick Benjamin Coombe House, built in 1778, and the frame Caldwell House, built about 1872, with their respective outbuildings. It also includes the Hopkins Cemetery, begun in the late-19th century, and three historic archaeological house sites, as well as an area of prehistoric occupation that was listed in the National Register of Historic Places in 1979 as "Area F" in the Hughes Early Man Complex.

Vandyke-Heath House, also known as the Jacob C. Vandyke House, is a historic home located near Townsend, New Castle County, Delaware. The house was built in three stages. The earliest section dates to the late-18th century, and was a 1+1⁄2-story, three bay log structure measuring 16 feet by 21 feet. It was raised to a full two stories in the mid-19th century and a 2+1⁄2-story, two-bay frame wing was added. A two-story, two bay addition was built in the late-19th century. It is in the Federal style.

Ashton Historic District is a national historic district located near Port Penn, New Castle County, Delaware, United States. It encompasses six contributing buildings associated with an original settler and his immediate descendants on early land grant in St. Georges Hundred. The three structures associated with the early occupation are the Robert Ashton House, the Joseph Ashton House, and the John Ashton House. The Robert Ashton House, probably the earliest of the group, is a frame, five-bay, single-pile, gambrel-roofed building with shed-roofed dormers. The Joseph Ashton House, consists of an early-18th-century two-story, three-bay, hall-and-parlor-plan brick structure with a late-18th or early-19th century brick wing. The John Ashton House, consists of a brick, early-18th century two-story, three-bay, hall-and-parlor-plan house with a frame wing.
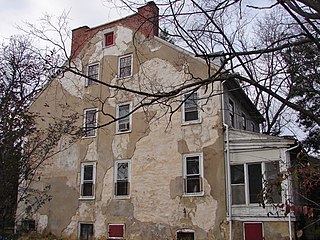
Dr. John A. Brown House, also known as the "Anchorage", is a historic home located at 4 7th Avenue, Wilmington, New Castle County, Delaware. It was built in three phases. The core is a 2+1⁄2-story, three-bay, side-hall plan, quarried granite dwelling with late Federal detailing. It dates to the 1820s. Attached to the core is a brick kitchen wing. Two square multiple-story brick Italian Villa towers were added to the north gable end later in the 19th century. Also added at this time were the stucco exterior and a columned porch.

Longwood is a historic home and farm located near Earlysville, Albemarle County, Virginia. The house was built about 1790, with additions between 1810 and 1820, and about 1940. It is a two-story, five-bay frame building with a two-story store/post office addition and a small one-story, two bay, gable-roofed frame wing. It has Federal and Colonial Revival design elements. Also on the property are a contributing frame barn, a frame schoolhouse for African American students [c. 1900), a late-19th-century stone well, and the 19th-century cemetery of the Michie family.
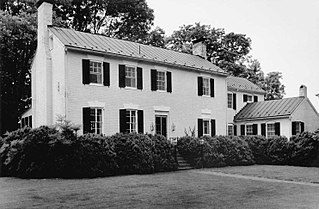
Hare Forest Farm is a historic home and farm complex located near Orange, Orange County, Virginia, United States. The main house was built in three sections starting about 1815. It consists of a two-story, four-bay, brick center block in the Federal style, a two-story brick dining room wing which dates from the early 20th century, and a mid-20th-century brick kitchen wing. Also on the property are the contributing stone garage, a 19th-century frame smokehouse with attached barn, an early-20th-century frame barn, a vacant early-20th-century tenant house, a stone tower, an early-20th-century frame tenant house, an abandoned storage house, as well as the stone foundations of three dwellings of undetermined date. The land was once owned by William Strother, maternal grandfather of Zachary Taylor, and it has often been claimed that the future president was born on the property.

Reid–White–Philbin House, also known as Evergreen House, is a historic home located at Lexington, Virginia. It was built in 1821, and is a two-story, Federal style brick dwelling. It features an early entry porch supported by Ionic order columns A two-story brick addition was made to the left-hand gable end in 1847. The addition has a two-tier front portico and a post-bellum conservatory with bay window. Attached to the rear is a 1+1⁄2-story stone kitchen wing dated to the second half of the 18th century. Also on the property is a contributing early- to mid-19th century dependency. It was built for locally prominent businessman, educator, and politician Samuel McDowell Reid.
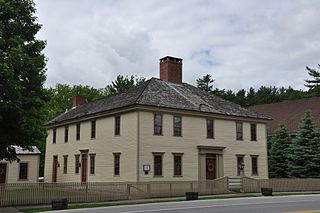
The Stanley Tavern is a historic tavern building at 371 Main Street in Hopkinton, New Hampshire, United States. The oldest portion of this Georgian wood-frame structure was built c. 1791 by Theophilus Stanley, to serve as a tavern in the town, which was at the time vying with Concord to be the state capital. It is the only surviving tavern of three that were known to be present in the town in the late 18th and early 19th century. The building was listed on the National Register of Historic Places in 2005, and the New Hampshire State Register of Historic Places in 2002.

The Persia Beal House is a historic house at 797 Chesham Road in Harrisville, New Hampshire. It is now the Harrisville Inn. Built about 1842, it is one of the best-preserved 19th century connected farmsteads in the town. The property is also notable for its association with Arthur E. Childs, who purchased the property to serve as the estate farm for his nearby Aldworth Manor summer estate. The house was listed on the National Register of Historic Places in 1988.

The George Cheever Farm is a historic farmstead at the corner of Nelson and Tolman Pond Roads in Harrisville, New Hampshire. This 1½-story wood-frame house was built in the early 1860s, and is a well-preserved example of a period farmhouse. It is architecturally distinctive because of a rear saltbox style addition, and its shed-roof dormers. The house was listed on the National Register of Historic Places in 1988.

Mountain View Farm is a historic farmhouse on Close Road, off Upper Jaffrey Road in Dublin, New Hampshire. Built about 1780 and enlarged in 1903, it encapsulates both Dublin's early residential history, and its early 20th-century period as a summer retreat area. The house was listed on the National Register of Historic Places in 1983.

The Gen. Mason J. Young House, also known as the William Boyd House, is a historic house and connected farm complex at 4 Young Road in Londonderry, New Hampshire. With a building history dating to 1802, it is a well-preserved example of a New England connected farmstead. The house was listed on the National Register of Historic Places in 1986.
The Black-Cole House is a historic plantation house located near Eastwood, Moore County, North Carolina.






















