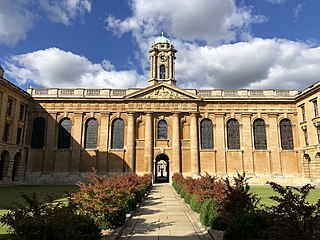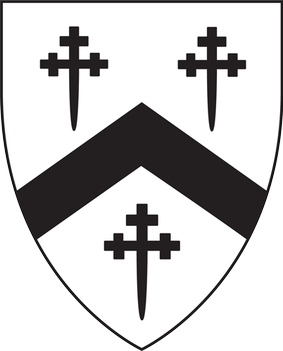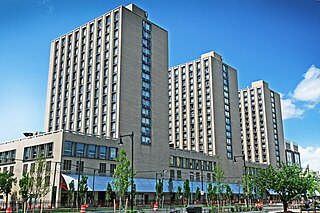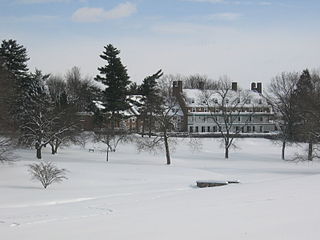
The Queen's College is a constituent college of the University of Oxford, England. The college was founded in 1341 by Robert de Eglesfield in honour of Philippa of Hainault, queen of England. It is distinguished by its predominantly neoclassical architecture, primarily dating from the 18th century.

Davenport College is one of the fourteen residential colleges of Yale University. Its buildings were completed in 1933 mainly in the Georgian style but with a gothic façade along York Street. The college was named for John Davenport, who founded Yale's home city of New Haven, Connecticut. An extensive renovation of the college's buildings occurred during the 2004–2005 academic year as part of Yale's comprehensive building renovation project. Davenport College has an unofficial rivalry with adjoining Pierson College.

With 12,500 residents, New York University has the 7th largest university housing system in the United States, the largest among private schools.

Hamilton Grand is a prominent apartment building in St Andrews, Scotland. The building is located on Golf Place, beside the Old Course. It is seen in the coverage of the many golf tournaments played over the Old Course, and was featured in the 1981 film Chariots of Fire.

The Boston University housing system is the 2nd-largest of any private university in the United States, with 76% of the undergraduate population living on campus. On-campus housing at BU is an unusually diverse melange, ranging from individual 19th-century brownstone town houses and apartment buildings acquired by the school to large-scale high-rises built in the 60s and 2000s.

Myles Standish Hall is a Boston University dormitory located at 610 Beacon Street, in Kenmore Square. Originally constructed in 1925 and opened as the Myles Standish Hotel, it was deemed to be one of the finest hotels in the world. In 1949 BU acquired the building and converted it into a dormitory.

The Malcolm S. Forbes Jr. '70 College is one of the seven residential colleges that house all freshmen and sophomores at Princeton University. One of the two first residential colleges at Princeton, it was originally called Princeton Inn College after the former hotel where it is housed. Following a gift to the school by Malcolm S. Forbes Sr. '41 in 1984 in honor of his son, Steve, the college was renamed Forbes. Steve's daughter, Catherine Forbes '99, was a member of Forbes College while attending Princeton.

Formal hall or formal meal is a meal held at some of the oldest universities in the United Kingdom and the Republic of Ireland at which students usually dress in formal attire and often gowns to dine. These are held commonly in the colleges of Oxford, Cambridge and Durham, at Trinity College Dublin, and in some halls and colleges at St Andrews, and the Australian sandstone universities, and at Trinity College, Toronto.

Deans Court is a student hall of residence at the University of St Andrews originating from the 12th century, thus, arguably, the oldest dwelling house in the town of St Andrews, Scotland. It stands at the east-end of St Andrews, where North street and South street converge. The entrance of the courtyard opens up to the ancient, ruined, St Andrews cathedral. The Hall is open exclusively to postgraduates, and comprises the main building and four annexes, two on North Street, two on South Street. Current residents are affectionately known as Deans Courtiers, Deans Courtesans, or Deans Beans.
Summit Pacific College is an undergraduate and postgraduate Bible college and seminary, on a foothill of Sumas Mountain in Abbotsford, British Columbia, Canada. It is accredited by the Association for Biblical Higher Education and is the theological college of the BC & Yukon District of the Pentecostal Assemblies of Canada.

Arlington Baths Club is a non-profit member-run swimming club in Glasgow. The Arlington Baths Club was the first swimming club in Glasgow and is located in a purpose-built Category A Listed Building that opened on 1 August 1871.

Court–Kay–Bauer Community (CKB) is a group of freshman residence halls on Cornell University's North Campus opened to Cornell students in the fall of 2001. The building was first named Court Hall for the dormitory’s formation of a courtyard enclosed on the opposite side by Clara Dickson Hall. On October 14, 2005, the southern wing of Court Hall was renamed Bauer Hall in response to a gift of $10 million to the University by Robert and Virginia Bauer. On October 12, 2006, the middle wing of Court Hall was renamed Kay Hall, also in response to a donation of $10 million by Bill Kay. Court-Kay-Bauer Halls, as well Mews Hall, were built as a part of the North Campus Housing Initiative, and are being renamed in order to fund construction of new upper-classmen residence halls on Cornell’s West Campus. The money generated from the renaming of Court Hall has been put towards the estimated $248 million development of West Campus. Bauer Hall is the section south of the bridge, Kay Hall is the section north of the bridge, and Court Hall is the section perpendicular to Kay Hall.

Agnes Blackadder Hall is the largest single-building Hall of Residence owned by the University of St Andrews. It was opened in 1993 and is located in the town of St Andrews, Fife, Scotland. It has 519 bedrooms, of which 25 are shared. All are en-suite. Previously it was the only Hall in St Andrews to accommodate both catered and self-catered students, and catered students were in the significant majority. It currently provides residence for both catered and non-catered students.

Rice University contains eleven residential colleges which function as the primary housing, dining, and social organizations for undergraduate students. The system was established in 1957 and was inspired by the residential college systems at the University of Oxford and the University of Cambridge as well as the American adaptations of the same at Harvard and Yale. Each student is randomly affiliated with a residential college upon matriculation and becomes a lifetime member of the college. The residential college system takes the place of a Greek system and has contributed to a sense of community that other universities have sought to emulate.

St Salvator's Hall is a student hall of residence at the University of St Andrews. It lies close to the quadrangle of the United College, St Andrews and St Salvator's Chapel, a foundation which was endowed by King James II of Scotland. The Hall is in an area between North Street and The Scores. Architecturally, it has been described as a "rambling Gothic dormitory".

Over 8,000 undergraduate and graduate students live in campus housing at the University of North Carolina at Chapel Hill during a regular school year. Forty residence halls are grouped into 16 residential communities across campus.
There are eleven residential colleges of the University of Queensland.

St Regulus' Hall is a hall of residence at the University of St Andrews in St Andrews, Fife, Scotland. It is located on Queen's Terrace, nearby to St Mary's College. The hall was built in 1868 and currently accommodates approximately 170 students.



















