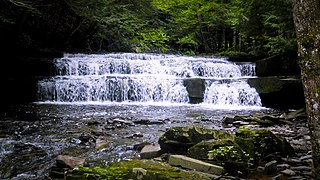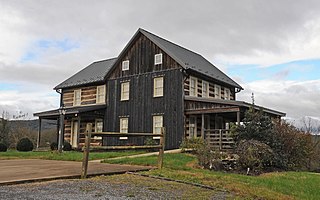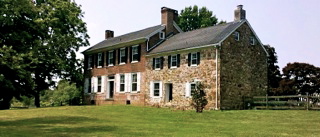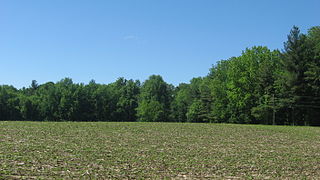
Oxon Cove Park and Oxon Cove Farm is a national historic district that includes a living farm museum operated by the National Park Service, and located at Oxon Hill, Prince George's County, Maryland. It is part of National Capital Parks-East. It was listed on the National Register of Historic Places in 2003.
The Green-Hartsfield House, also known as the Hartsfield House, is a historic home located near Rolesville, Wake County, North Carolina, a satellite town northeast of the state capital Raleigh. Built in 1805, the house is an example of Late Georgian / Early Federal style architecture. It is a two-story, three bay, single pile, frame dwelling sheathed in weatherboard, with a two-story gable-roofed rear ell. A one-story rear shed addition was added in the 1940s. The house was restored between 1985 and 1987. Also on the property is a contributing frame barn.

The McClelland Homestead is a historic farm in western Lawrence County, Pennsylvania, United States. Located along McClelland Road northeast of Bessemer, the farm complex includes buildings constructed in the middle of the 19th century. It has been designated a historic site because of its well-preserved architecture.

Marquardt Farm is a historic home and farm complex located at Wurtemberg in Dutchess County, New York. The main house was built about 1810 and is a traditional two story, five bay, center hall Federal style dwelling. The rectangular frame structure sits on a partially exposed stone foundation and topped by a gable roof. It has a one-story frame wing. Also on the property are three barns, a carriage house, stone walls, a machine shed, well / wellhouse, and summer kitchen. The barn group includes a large "H" frame Dutch barn and two smaller barns.

Christman Bird and Wildlife Sanctuary is a national historic district located near Delanson, Schenectady County, New York. The district includes six contributing buildings and one contributing structure on a largely wooded, rural 105-acre (42 ha) tract. It lies in the valley of the Bozenkill and includes a 30-foot (9.1 m) waterfall along the Helderberg Escarpment. Located on the property is a two-story frame dwelling built in 1868, a stone dairy house, barns, large stone walls, and an open lean-to built by the Mohawk Valley Hiking Club. The sanctuary had its beginnings in 1888 when property owner W.W. Christman (1865-1937) and his wife, the former Catherine Bradt, began a winter bird feeding program during the great blizzard of that year.
Nickell Homestead and Mill, also known as Mont Glenn Farm, is a historic home, grist mill, and national historic district located at Secondcreek, near Ronceverte, Monroe County, West Virginia. The district includes seven contributing buildings. The original section of the main house was built about 1820, with additions made in 1858, and about 1900. It is a 2+1⁄2-story, six bay brick and frame Federal style dwelling. The 1900 addition has some Colonial Revival style details. Also on the property is a two-story mill built in 1814, a barn, machine shed, hog shed, garage, and house by the mill. The Nickell mill closed in 1949. The property upon which the mill stood was sold in 2014 or 2015. The new owner tore down the mill. The only thing remaining is the stone foundation. The new owner is not maintaining the property and the house is also falling into disrepair. One wonders why this person bought an historic property only to destroy it.

Corker Hill is a historic home and farm complex located at Greene Township in Franklin County, Pennsylvania. The manor house was built between 1810 and 1820, and is a two-story, seven bay, brick dwelling on a limestone foundation in the Federal style. The facade was modified about 1905, to add Colonial Revival style elements, such as a cupola and wraparound porch. Also on the property are the contributing large stone and frame Pennsylvania bank barn, stone vaulted root cellar, frame shed / chicken coop, frame carriage house / garage, small stone furnace building, wagon shed / corn crib, and frame tenant house.

The Stover–Winger Farm, also known as Tayamentasachta, is an historic, American farm complex that is located in Antrim Township in Franklin County, Pennsylvania.

Rock Hill Farm, also known as the Davis-Stauffer Farm Complex, is an historic, American home and farm and national historic district located in Montgomery Township in Franklin County, Pennsylvania.

White Hall, also known as the William Cann Tenant House and Andrew Elliason Tenant House, is a historic home located at Bear, New Castle County, Delaware. It was built in three phases during the 19th century between about 1830 and 1860, and is a two-story, five-bay frame dwelling with a gable roof. It has a 2+1⁄2-story rear wing that creates a "T" configuration. It is in a vernacular Greek Revival / Italianate-style. Also on the property are a contributing frame dairy barn, a concrete block milk house, and a frame implement shed, all dated to the 1930s.

Poplar Hall is a historic home and farm located near Newark, New Castle County, Delaware. The property includes six contributing buildings. They are an 18th-century brick dwelling with its stone wing and five associated outbuildings. The house is a 2+1⁄2-story, gable-roofed, brick structure with a 2+1⁄2-story, cobblestone, gable-roofed wing. It was substantially remodeled in the mid-19th century in the Greek Revival style. Also on the property are a contributing 2+1⁄2-story crib barn, frame smokehouse, frame dairy, implement shed, and cow barn.

Cleaver House is a historic house and farm located to the west of Port Penn, New Castle County, Delaware, about one mile east of US 13 and Biddles Corner. The house was built about 1816, and is a two-story, seven-bay, gable-roofed farm dwelling built in three different sections. The three bay, center brick section is the oldest. Attached to the east is a two bay brick section, making it a five bay center hall dwelling, and to the west a 1+1⁄2-story frame kitchen wing. The house measures 61 feet long by 17 feet wide.

Cornucopia, also known as the John and Mary Price Farm, is a historic home and farm located near Middletown, New Castle County, Delaware. The house was built about 1845, and is a 2+1⁄2-story, five bay "L"-shaped frame dwelling with a gable roof in a vernacular Greek Revival style. It has a 1+1⁄2-story wing and features a tetra-style verandah on brick piers. Also on the property are the contributing meat/dairy house, crib barn, hay barn and cow barn attached by an implement shed, three poultry sheds, and an implement shed with a shop and wagon shed.

Fleming House is a historic home located near Smyrna, New Castle County, Delaware. It was built about 1830, and is a 2+1⁄2-story, five-bay frame dwelling with a two-story frame wing. The main house has a center hall plan and interior end chimneys. It features a number of exterior and interior Greek Revival style details. Also on the property are a contributing two-story, Late Victorian frame barn and two sheds.

The Cove is a historic plantation house located at Harrisburg, Halifax County, Virginia. The main house was built about 1773, and is a 1+1⁄2-story, vernacular frame dwelling with a gable roof and flanking stone chimneys. Also on the property are the contributing two secondary dwellings, a hay barn, and two log tobacco barns ; and sites including the ruins of four log barns, three chimneys, an ice house, a frame barn, a frame shed, a log house, and what are believed to be at least two slave quarters and an archeological site.

Mount Pleasant is a historic home located near Strasburg, Shenandoah County, Virginia. It was built in 1812, and is a 2+1⁄2-story, five bay, brick Federal style dwelling. The four-bay, one-story southeastern wing, constructed of dressed-rubble limestone, was probably built about 1790. It was renovated in the 1930s and in 1979. Also on the property are the contributing brick, pyramidal-roofed smokehouse ; a large, frame, bank barn ; a frame wagon shed/corn crib ; a frame tenant house and garage ; an old well, no longer in use, with a circular stone wall and gable-roofed frame superstructure ; a substantial, brick, gable-roofed, one-story garage ; and the original road configuration from about 1790.

Appleton Farm is a historic farmstead at 76 Brush Brook Road in Dublin, New Hampshire. It has housed Del Rossi's Trattoria for many years. It was built in the 1780s by the son of one of Dublin's early settlers, and remained in the family until 1950. The house and adjacent barn were listed on the National Register of Historic Places in 1983.
Dupree–Moore Farm, also known as the Thomas Dupree House, is a historic home and tobacco farm located near Falkland, Pitt County, North Carolina. The house was built between about 1800 and 1825, as a 1 1/2-story, three bay, frame dwelling. It was enlarged to two stories and rear additions added and remodeled in the Greek Revival style about 1848. A two-story rear "T" addition was added about 1861. The house features a one-story full-width shed-roof front porch with Picturesque-style latticework. Also on the property are the contributing smokehouse, tobacco grading house, pump house/utility shed, frame equipment shelter, mule barn, tobacco packhouse, tenant house, tenant tobacco packhouse, sweet potato house, log tobacco barn, tobacco barn, and tobacco packhouse.

Ames Family Homestead is a historic home and farm located in Center Township, LaPorte County, Indiana. The Captain Charles Ames House was built in 1842, and is a 1+1⁄2-story, Federal style frame dwelling. It has a split granite stone basement and a gable roof with dormers. The Augustus Ames House was built in 1856, and is a 1+1⁄2-story, Greek Revival style frame dwelling. It sits on a brick foundation and sheathed in clapboard siding. Also on the property are the contributing traverse frame barn (1838), privy, ice house, cow shed, corn crib, chicken coop, silo, water pump driveway marker, and wood shed.

Louis Kohmueller House, also known as the Fred Kohmueller House, is a historic home located at Washington, Franklin County, Missouri. It was built about 1878, and is a one-story, brick dwelling on a stone foundation. It has a side-gable roof and segmental arched door and window openings. Attached to the house by a low-pitched shed roof is a 1+1⁄2-story smoke house. Also on the property is the contributing large frame barn.




















