
The Henry K. List House, also known as the Wheeling-Moundsville Chapter of the American Red Cross, is a historic home located at 827 Main Street in Wheeling, Ohio County, West Virginia. It was built in 1858, and consists of a two-story square main block with an offset two-story rear wing. The brick mansion features a low-pitched hipped roof with a balustraded square cupola. It has Renaissance Revival and Italianate design details. The building was once occupied by the Ohio Valley Red Cross.

Cedar Lawn, also known as Berry Hill and Poplar Hill, is one of several houses built near Charles Town, West Virginia for members of the Washington family. Cedar Lawn was built in 1825 for John Thornton Augustine Washington, George Washington's grand-nephew. The property was originally part of the Harewood estate belonging to Samuel Washington. The property that eventually became Cedar Lawn was left to Samuel's son, Thornton Washington, who built "Berry Hill", named for his wife's family. Berry Hill was destroyed by fire, and John Thornton Augustine built Cedar Lawn when he inherited.
Edgewood Manor is located in Clarksburg, West Virginia on the east side of US Route 19 and State Route 20 North just one-fourth of a mile off of the West Pike Street Exit off Route 50. Another much older house of the same name, Edgewood, where a Confederate general died in 1863, is located far to the east in another West Virginia county.
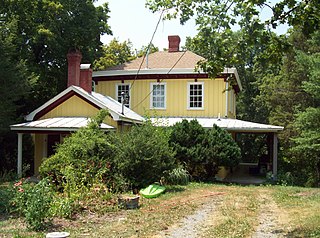
Judge John W. Wright Cottage, also known as "Wisteria Cottage," is a historic home located at Berkeley Springs, Morgan County, West Virginia. It was built in 1872, and is a two-story, frame residence of board-and-batten construction in the late Italianate style. It features a simple hipped roof and a three-sided Victorian-era verandah and a one-story gable-roofed kitchen wing. The house was originally built as a summer home for John W. Wright, an influential 19th-century Federal jurist and associate of Abraham Lincoln.
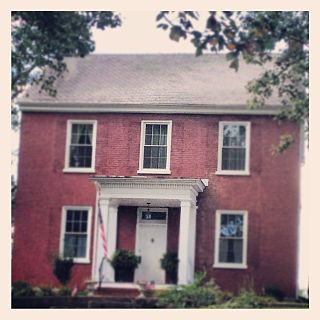
Henry J. Seibert II House, also known as "Seibert Villa," is a historic home located near Martinsburg, Berkeley County, West Virginia. It was built in 1867, and is a two-story, L-shaped brick dwelling in the Late Greek Revival-style. It measures 36 feet wide by 76 feet long and sits on a stone foundation. It features a three-bay, one-story hip-roof porch added about 1890. Also on the property are two contributing outbuildings.

The Lathrop Russell Charter House is a historic home located at West Union, Doddridge County, West Virginia, U.S.A. It was built in 1877, and is a two-story, T-shaped frame dwelling, with a low-pitched hipped roof with bracketed eaves. It features tall crowned windows and a two-story side porch. Also on the property is a contributing guest house.

Clerc-Carson House is a historic home located at Ripley, Jackson County, West Virginia. It was built about 1880, and is a two-story, asymmetrical, brick dwelling with a T-shaped plan in the Italianate style. It features a low hipped roof with wide eaves, eaves brackets and cornice dentils, and the original shutters in working order.

Holley Hills Estate, also known as Holley Hills Farm, is a historic home located near Alum Creek, Lincoln County, West Virginia. The house was built about 1885, and is a two-story, oak-frame ell structure. It features a two-story front porch of five bays, the upper tier of which is enclosed in a balustrade, and topped by a hipped roof. Also on the property, are six contributing buildings, including a tool shed, a two-room cellar-like structure, a grain storage building, and a barn.
Elven C. Smith House is a historic home located at Williamson, Mingo County, West Virginia. It was built in 1938, in a Neo-Classical Revival / Georgian Revival style. It is a red brick building with a hipped roof and features a two-story, flat roofed portico supported by fluted columns. Also on the property is a stone retaining wall and monumental stairway in the landscaped gardens.

Gen. I.H. Duval Mansion, also known as the General I.H. Duval House No. 4 and Charles D. and Marjorie Bell Residence, is a historic country home located at Wellsburg, Brooke County, West Virginia. It was built in 1858, and is a two-story, five-bay, rectangular brick dwelling with a hipped roof in the Greek Revival style. It features a three-bay portico with a hipped roof and supported by squared Tuscan order columns. It was built by American Civil War General and Congressman Isaac H. Duval (1824-1902).

Elmhurst, also known as the William H. Tarr House or William and Carol Lynn Residence, is a historic country home located at Wellsburg, Brooke County, West Virginia. It was built in 1848, and is a two-story, five-bay, rectangular brick dwelling with a hipped roof in the Greek Revival style. It sits on a stone ashlar foundation and features a single bay portico with a hipped roof supported by Tuscan order columns. Also on the property is a contributing small barn.
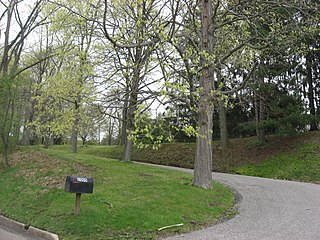
David and Lucy Tarr Fleming Mansion, also known as the Oxtoby Mansion, is a historic home located at Wellsburg, Brooke County, West Virginia. It was built in 1845, and is a 2+1⁄2-story, five-bay, rectangular brick dwelling with a hipped roof in the Greek Revival style. It sits on a stone ashlar foundation and features a full-length portico with a hipped roof supported by six Ionic order columns. Also on the property are a contributing garage and carriage house.

The John E. Booth House is a historic house located in Provo, Utah. John E. Booth was a significant Provoan, and was extensively involved in Provo's community and religious affairs. Located at 59 West and 500 North and less than one acre in size, the John E. Booth House was built in 1900, and happens to be the only 2+1⁄2-story Victorian Mansion in Provo, Utah. This house is significant not only as a Victorian mansion, but because its "Bricks were individually painted to create a variegrated design effect". The house was added to the National Register of Historic Places in 1982. The house was designated to the Provo City Historic Landmark Register on May 26, 1995.
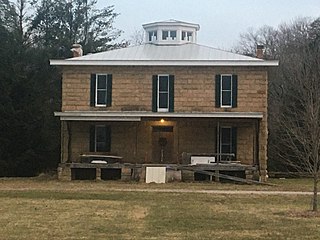
Gen. John McCausland House, also known as "Grape Hill," is a historic home located near Pliny, Mason County, West Virginia. The main house was built in 1885, and is a two-story sandstone residence. It features a full-length, one story, five bay porch with fluted Doric order columns and metal covered hip roof. The house was built by Confederate General John McCausland (1836–1927). The boundary increase expanded the listing to include 23 additional contributing buildings and 4 contributing structures and designated it a national historic district. They include a variety of farm-related outbuildings and a log house.
"Fairview", also known as the Peerce Home Place, Peerce House, and Rural Retreat, is a historic home and national historic district located near Burlington, Mineral County, West Virginia. The district includes seven contributing buildings and one contributing site. The main house was most likely built in the 1860s. It is a two-story, square brick dwelling with a rectangular wing in a transitional Federal-Greek Revival style. It has a hipped roof, capped by a cupola and a one-story portico with painted wooden Ionic order columns. Also on the property are a contributing log cabin and a number of farm-related outbuildings.

Carter Farm, also known as "Everbreeze," is a historic house and farm located near West Liberty, Ohio County, West Virginia. The main house was built between 1848 and 1852, and is a 1+1⁄2-story brick residence in the Greek Revival style. It features a hipped roof and symmetrical facade. The original portico was replaced in 1946. Also on the property are a one-story, gabled-roof masonry slave quarters; a masonry, outdoor detached kitchen; the "Wool House," built in 1819; and a large, 2+1⁄2-story barn.

Aurora, also known as the Pink House, Boxwood, and the Penn Homestead, is a historic home located at Penn's Store near Spencer, Patrick County, Virginia. It was built between 1853 and 1856, and is a two-story, three-bay, hipped-roof frame house in the Italian Villa style. It features one-story porches on the east and west facades, round-arched windows, clustered chimneys, and low pitched roofs. Also on the property is a contributing small one-story frame building once used as an office. It was built by Thomas Jefferson Penn (1810-1888), whose son, Frank Reid Penn founded the company F.R & G. Penn Co. that was eventually acquired by tobacco magnate James Duke to form the American Tobacco Company.

James Wynn House, also known as the Peery House, is a historic home located near Tazewell, Tazewell County, Virginia. It was built about 1828, and is a large two-story, three-bay, brick dwelling with a two-story rear ell. The main block has a gable roof and exterior end chimneys. Across the front facade is a one-story, hip-roofed porch.

Godwin–Knight House is a historic home located at Chuckatuck, Virginia. It was built in 1856, in the Federal style, then elaborately remodeled about 1898 in the Queen Anne style. It is a 2+1⁄2-story, three-bay, double-pile side-hall-plan frame dwelling. hipped roof front porch. It features a wraparound porch and a corner tower with conical roof. Also on the property are the contributing summer kitchen, smokehouse, woodshed / Delco house, two chicken house, a garage, and a barn / stable. It was the boyhood home of Virginia Governor Mills E. Godwin, Jr.
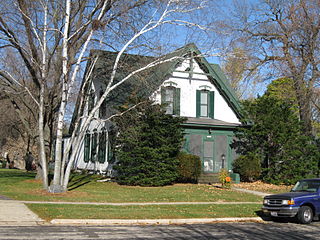
The Lincoln Street Historic District is a largely intact group of five homes built from 1880 to around 1900 in Oregon, Wisconsin. It was added to the State and the National Register of Historic Places in 2006.




















