Related Research Articles

The Smithsonian Institution Building, located near the National Mall in Washington, D.C. behind the National Museum of African Art and the Sackler Gallery, houses the Smithsonian Institution's administrative offices and information center. The building is constructed of Seneca red sandstone in the Norman Revival style and is nicknamed the Castle. It was completed in 1855 and designated a National Historic Landmark in 1965.
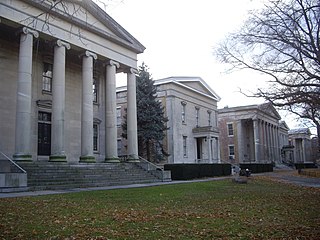
Sailors' Snug Harbor, also known as Sailors Snug Harbor and informally as Snug Harbor, is a collection of architecturally significant 19th-century buildings on Staten Island, New York City. The buildings are set in an 83-acre (34 ha) park along the Kill Van Kull in New Brighton, on the North Shore of Staten Island. Some of the buildings and the grounds are used by arts organizations under the umbrella of the Snug Harbor Cultural Center and Botanical Garden.
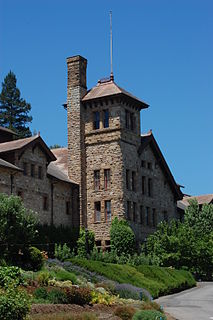
The Culinary Institute of America at Greystone is a branch campus of the private culinary college the Culinary Institute of America. The Greystone campus, located on State Route 29/128 in St. Helena, California, offers associate degrees and two certificate programs in culinary arts and baking and pastry arts. The CIA at Greystone and the Culinary Institute of America at Copia make up the school's California branch.
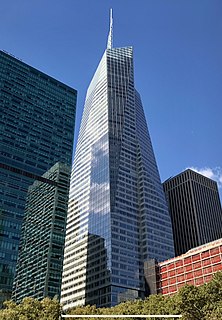
The Bank of America Tower, also known as 1 Bryant Park, is a 55-story skyscraper in the Midtown Manhattan neighborhood of New York City. It is located at 1111 Avenue of the Americas between 42nd and 43rd Streets, diagonally opposite Bryant Park. The building was designed by Cookfox and Adamson Associates, and it was developed by the Durst Organization for Bank of America. With a height of 1,200 feet (370 m), the Bank of America Tower is the eighth tallest building in New York City and the tenth tallest building in the United States as of 2021.

Luscombe Castle is a country house situated near the resort town of Dawlish, in the county of Devon in England. Upon purchasing the land at Luscombe in 1797, Charles Hoare demolished the existing house and commissioned architects John Nash and Humphrey Repton to design a new house and gardens at the site. Nash and Repton came up with an asymmetrical designed building made from Portland stone, with castellated parapets, turrets and pinnacles to create the feel of a picturesque castle.

20 Exchange Place, formerly the City Bank–Farmers Trust Building, is a skyscraper in the Financial District of Lower Manhattan in New York City. Completed in 1931, it was designed by Cross & Cross in the Art Deco style as the headquarters of the City Bank–Farmers Trust Company, predecessor of Citigroup. The building, standing at approximately 741 feet (226 m) with 57 usable stories, was one of the city's tallest buildings and the world's tallest stone-clad building at the time of its completion. While 20 Exchange Place was intended to be the world's tallest building at the time of its construction, the Great Depression resulted in the current scaled-back plan.

The Robert Allerton Park is a 1,517-acre (614 ha) park, nature center, and conference center located in the rural Piatt County township of Willow Branch, near Monticello, Illinois, on the upper Sangamon River. The park and manor house, The Farms, are attributed to owner Robert Allerton, industrialist heir, artist, art collector and garden designer. Robert donated the complex to the University of Illinois in 1946.

1 Wall Street Court is a residential building in the Financial District of Manhattan in New York City. The 15-story building, designed by Clinton and Russell in the Renaissance Revival style, was completed in 1904 at the intersection of Wall, Pearl, and Beaver Streets.
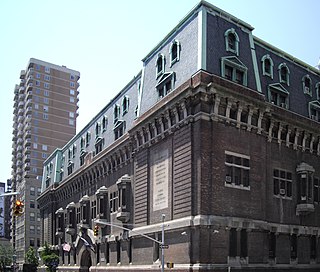
Rose Hill is a neighborhood in the New York City borough of Manhattan, between the neighborhoods of Murray Hill to the north and Gramercy Park to the south, Kips Bay to the east, the Flatiron District to the southwest, and NoMad to the northwest. The formerly unnamed area is sometimes considered to be a part of NoMad, because the name "Rose Hill" was chiefly used for the area in the 18th and 19th centuries, and is not very commonly used to refer to the area in the 2010s.

Kimberly Crest House and Gardens is a French château-style Victorian mansion located in Redlands, California. The property is a registered California Historical Landmark and is listed on the National Register of Historic Places.

The Old Stone House is the oldest unchanged building in Washington, D.C., United States. The house is also Washington's last pre-revolutionary colonial building on its original foundation. Built in 1765, Old Stone House is located at 3051 M Street, Northwest in the Georgetown neighborhood. Sentimental local folklore preserved the Old Stone House from being demolished, unlike many colonial homes in the area that were replaced by redevelopment.

The Broad Exchange Building, also known as 25 Broad Street, is a residential building at Exchange Place and Broad Street in the Financial District of Lower Manhattan in New York City. The 20-story building was designed by Clinton & Russell and built between 1900 and 1902. The Alliance Realty Company developed the Broad Exchange Building as a speculative development for office tenants.

Leighton Hall is an estate located to the east of Welshpool in the historic county of Montgomeryshire, now Powys, in Wales. Leighton Hall is a listed grade I property. It is located on the opposite side of the valley of the river Severn to Powis Castle. The Leighton Hall Estate is particularly notable for the Hall which was decorated and furnished by the Craces to designs by Pugin in his Houses of Parliament style, and for the Home Farm, a model farm, which was to be in the forefront of the Victorian industrialised High Farming. Leighton Hall was also the birthplace of the much disparaged hybrid Cupressocyparis leylandii hedge tree. The Hall is now in private ownership and is not accessible to the public, although it can still be viewed from the road. The Home Farm is currently under restoration.
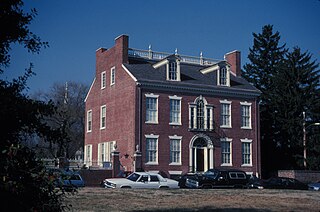
The Read House & Gardens is a historic house museum at 42 The Strand in New Castle, Delaware. The house, built in 1797-1804 for George Read, Jr., was the largest and most sophisticated residence in the state at the time, and is a significant early example of high-style Federal period architecture. The adjacent formal gardens were laid out in the late 1840s by William Couper, the house's third owner. The property was designated a National Historic Landmark in 2016, and is part of the landmark New Castle Historic District. The house is now owned and operated by the Delaware Historical Society as a museum.

The Corbin Building is a historic office building at the northeast corner of John Street and Broadway in the Financial District of Manhattan in New York City. It was built in 1888–1889 as a speculative development and was designed by Francis H. Kimball in the Romanesque Revival style with French Gothic detailing. The building was named for Austin Corbin, a president of the Long Island Rail Road who also founded several banks.

Canterbury Castle, also known as Arlington Castle, was a private house located in southwest Portland, Oregon and listed on the National Register of Historic Places. Constructed during 1929–1931, the house was designed by Jeter O. Frye to resemble England's Canterbury Castle on the exterior and to evoke the Art Deco styling of Hollywood of the 1920s on the interior. The house included castle features such as a moat, drawbridge and turret and attracted paying tourists immediately following its completion.

Caludon Castle is a Scheduled Ancient Monument and Grade I listed building in Coventry, in the West Midlands of England. A second moated site 190 metres (620 ft) to the south is a Scheduled Ancient Monument in its own right. The castle is now a ruin, and all that remains is a large fragment of sandstone wall. What remains of the estate is now an urban park, owned and run by Coventry City Council, but much of it was sold and developed into housing estates in the early 20th century.
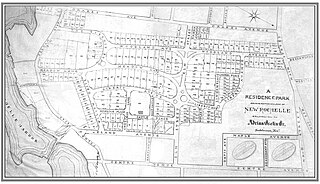
Residence Park is a historic community located in the city of New Rochelle, in Westchester County, New York. It is one of the first planned residential parks, and garden city communities, in the United States. It is located in the southern section of the city, bordered by Neptune Park on the west, Shore Road and Long Island Sound on the south, and Downtown New Rochelle on the north.

The Seaman-Drake Arch, also known as the Inwood Arch, is a remnant of a hilltop estate built in 1855 in the Inwood neighborhood of Manhattan, New York City by the Seaman family. Located at 5065 Broadway at West 216th Street, the arch was built from Inwood marble quarried nearby. It is 35 feet (10.67 m) tall, 20 feet (6.10 m) deep, and 40 feet (12.19 m) wide, and was once the gateway to the estate.

One Central Park is a mixed-use dual high-rise building located in the Sydney suburb of Chippendale in New South Wales, Australia. Developed as a joint venture between Frasers Property and Sekisui House, it was constructed as the first stage of the Central Park urban renewal project.
References
- ↑ "John Medica Gardens". Office of Historic Preservation, California State Parks. Retrieved 2014-08-16.
- 1 2 3 4 Hernández, Jo Farb. "John Medica, Castles and Garden". Spaces. Retrieved 17 August 2014.
- 1 2 3 4 5 6 LeBaron, Gaye (1985). "Monkeys on Mill Creek and a garden of stone". The Press Democrat. Retrieved 17 August 2014.
- 1 2 3 4 5 6 Ianco-Starrels, Josine. "'Behind The Eyes' At Usc". Los Angeles Times. Retrieved 17 August 2014.