
Richard Boyle, 3rd Earl of Burlington and 4th Earl of Cork, was a British architect and noble often called the "Apollo of the Arts" and the "Architect Earl". The son of the 2nd Earl of Burlington and 3rd Earl of Cork, Burlington never took more than a passing interest in politics despite his position as a Privy Counsellor and a member of both the British House of Lords and the Irish House of Lords. His great interests in life were architecture and landscaping, and he is remembered for being a builder and a patron of architects, craftsmen and landscapers, Indeed, he is credited with bringing Palladian architecture to Britain and Ireland. His major projects include Burlington House, Westminster School, Chiswick House and Northwick Park.

Inigo Jones was an English architect who was the first significant architect in England in the early modern era and the first to employ Vitruvian rules of proportion and symmetry in his buildings. As the most notable architect in England, Jones was the first person to introduce the classical architecture of Rome and the Italian Renaissance to Britain. He left his mark on London by his design of single buildings, such as the Queen's House which is the first building in England designed in a pure classical style, and the Banqueting House, Whitehall, as well as the layout for Covent Garden square which became a model for future developments in the West End. He made major contributions to stage design by his work as a theatrical designer for several dozen masques, most by royal command and many in collaboration with Ben Jonson.

Queen's House is a former royal residence in the London borough of Greenwich, which presently serves as a public art gallery. It was built between 1616 and 1635 on the grounds of the now demolished Greenwich Palace, a few miles downriver from the City of London. In its current setting, it forms a central focus of the Old Royal Naval College with a grand vista leading to the River Thames, a World Heritage Site called, Maritime Greenwich. The Queen's House architect, Inigo Jones, was commissioned by Queen Anne of Denmark in 1616 and again to finish the house in 1635 by Queen Henrietta Maria. The House was commissioned by both Anne and Henrietta as a retreat and place to display and enjoy the artworks they had accumulated and commissioned; this includes a ceiling of the Great Hall that features a work by Orazio Gentileschi titled Allegory of Peace and the Arts.

Wilton House is an English country house at Wilton near Salisbury in Wiltshire, which has been the country seat of the Earls of Pembroke for over 400 years. It was built on the site of the medieval Wilton Abbey. Following the dissolution of the monasteries, Henry VIII presented Wilton Abbey and its attached estates to William Herbert, 1st Earl of Pembroke. The house has literary associations. Shakespeare's theatre company performed there, and there was an important literary salon culture under its occupation by Mary Sidney, wife of the second Earl.
Isaac de Caus (1590–1648) was a French landscaper and architect. He arrived in England in 1612 to carry on the work that his brother Salomon de Caus had left behind. His first known work in England was a grotto that Caus designed in 1623 located in the basement of Inigo Jones's Banqueting House. He is noted for his work at Wilton House and Lincoln's Inn.
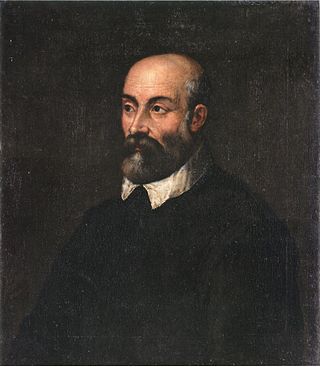
Andrea Palladio was an Italian Renaissance architect active in the Venetian Republic. Palladio, influenced by Roman and Greek architecture, primarily Vitruvius, is widely considered to be one of the most influential individuals in the history of architecture. While he designed churches and palaces, he was best known for country houses and villas. His teachings, summarized in the architectural treatise, The Four Books of Architecture, gained him wide recognition.

Palladian architecture is a European architectural style derived from the work of the Venetian architect Andrea Palladio (1508–1580). What is today recognised as Palladian architecture evolved from his concepts of symmetry, perspective and the principles of formal classical architecture from ancient Greek and Roman traditions. In the 17th and 18th centuries, Palladio's interpretation of this classical architecture developed into the style known as Palladianism.

Giacomo Leoni, also known as James Leoni, was an Italian architect, born in Venice. He was a devotee of the work of Florentine Renaissance architect Leon Battista Alberti, who had also been an inspiration for Andrea Palladio. Leoni thus served as a prominent exponent of Palladianism in English architecture, beginning in earnest around 1720. Also loosely referred to as Georgian, this style is rooted in Italian Renaissance architecture.
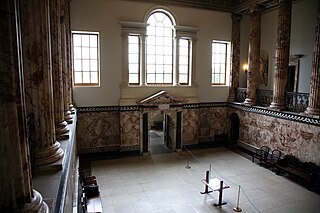
A Venetian window is a large tripartite window which is a key element in Palladian architecture. Although Sebastiano Serlio (1475–1554) did not invent it, the window features largely in the work of the Italian architect Andrea Palladio (1508–1580) and is almost a trademark of his early career. The true Palladian window is an elaborated version. Both the Venetian window or Serlian window and the Palladian window were inspired by Hellenistic and Roman examples which are part of the classical tradition and related to prestige and sacredness.
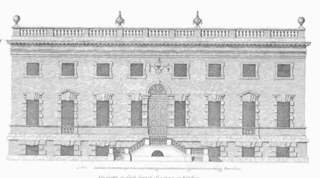
Colen Campbell was a pioneering Scottish architect and architectural writer who played an important part in the development of the Georgian style. For most of his career, he resided in Italy and England. As well as his architectural designs, he is known for Vitruvius Britannicus, three volumes of high-quality engravings showing the great houses of the time.

The Vyne is a Grade I listed 16th-century country house in the parish of Sherborne St John, near Basingstoke, in Hampshire, England. The house was first built circa 1500–10 in the Tudor style by William Sandys, 1st Baron Sandys, Lord Chamberlain to King Henry VIII. In the 17th century it was transformed to resemble a classical mansion. Today, although much reduced in size, the house retains its Tudor chapel, with contemporary stained glass. The classical portico on the north front was added in 1654 to the design of John Webb, a pupil of Inigo Jones, and is notable as the first portico in English domestic architecture.
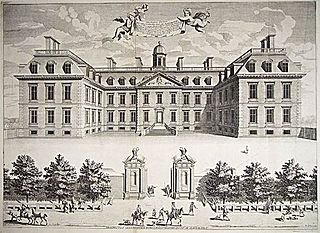
Sir Roger Pratt was an English gentleman-architect of the 17th century. He designed only five known buildings, but was highly influential, establishing a particularly English type of house, which was widely imitated. He drew on a range of European influences, and also on the work of Inigo Jones, England's first classical architect. Pratt also served on official commissions, and in 1668 was the first English architect to be knighted for his services.

Holkham Hall is an 18th-century country house near the village of Holkham, Norfolk, England, constructed in the Neo-Palladian style for the 1st Earl of Leicester by the architect William Kent, aided by Lord Burlington.
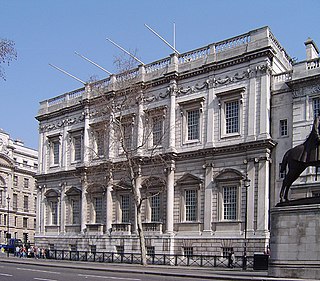
The Banqueting House, on Whitehall in the City of Westminster, central London, is the grandest and best-known survivor of the architectural genre of banqueting houses, constructed for elaborate entertaining. It is the only large surviving component of the Palace of Whitehall, the residence of English monarchs from 1530 to 1698. The building is important in the history of English architecture as the first structure to be completed in the classical style of Palladian architecture which was to transform English architecture.

John and William Bastard were British surveyor-architects, and civic dignitaries of the town of Blandford Forum in Dorset. John and William generally worked together and are known as the "Bastard brothers". They were builders, furniture makers, ecclesiastical carvers and experts at plasterwork, but are most notable for their rebuilding work at Blandford Forum following a large fire of 1731, and for work in the neighbourhood that Colvin describes as "mostly designed in a vernacular baroque style of considerable merit though of no great sophistication.". Their work was chiefly inspired by the buildings of Wren, Archer and Gibbs. Thus the Bastards' architecture was retrospective and did not follow the ideals of the more austere Palladianism which by the 1730s was highly popular in England.
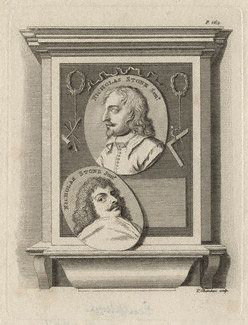
Nicholas Stone was an English sculptor and architect. In 1619 he was appointed master-mason to James I, and in 1626 to Charles I.
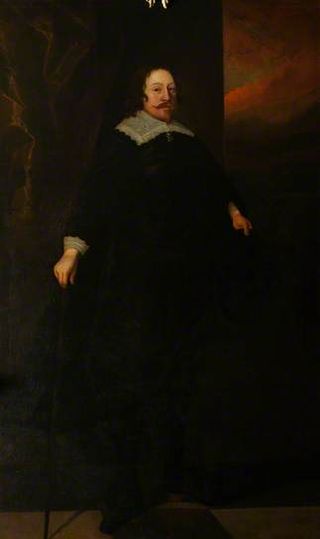
Chaloner Chute I of The Vyne, Sherborne St John, Hampshire, was an English lawyer, Member of Parliament and Speaker of the House of Commons during the Commonwealth.
Giles Arthington Worsley was an English architectural historian, author, editor, journalist and critic, specialising in British country houses.

Ryston Hall, Ryston, Norfolk, England is a 17th-century country house built by Sir Roger Pratt for himself. The house was constructed between 1669 and 1672 in the Carolean style. In the late 18th century, John Soane made alterations to the house, and further work on the building was carried out by Anthony Salvin in the mid-19th century. Ryston Hall is a Grade II* listed building.
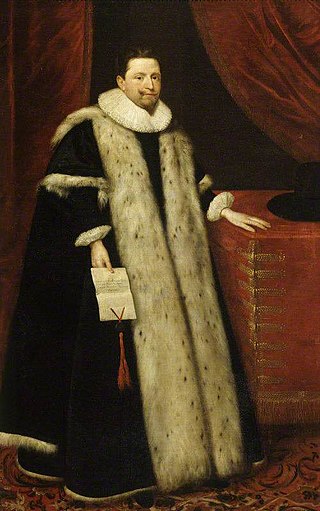
Nicolò Molin (1562-1608) was a Venetian noble and ambassador to England.





















