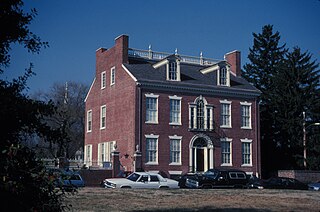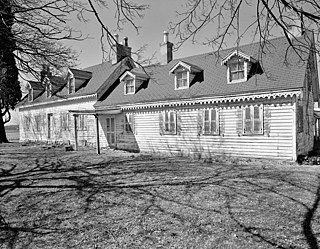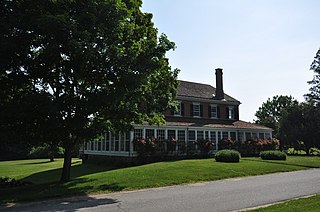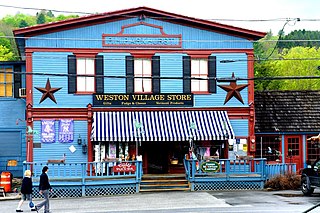
Stonum, also called Stoneham, is a historic house at 900 Washington Avenue in New Castle, Delaware. Its main section built about 1750, it was the country home of George Read (1733-1798), a signer of the Declaration of Independence. His advocacy enabled Delaware to become the first state ratifying the declaration. The house was declared a National Historic Landmark in 1973. It is the only building standing associated with this Founding Father.

Benjamin Church House is a Colonial Revival house at 1014 Hope Street in Bristol, Rhode Island, U.S.A. It opened in 1909 as the "Benjamin Church Home for Aged Men" as stipulated by Benjamin Church's will. Beginning in 1934, during the Great Depression, it admitted women. The house was closed in 1968 and became a National Register of Historic Places listing in 1971. The non-profit Benjamin Church Senior Center was incorporated in June 1972 and opened on September 1, 1972. It continues to operate as a senior center.

The Warren Sweetser House is a historic house at 90 Franklin Street in Stoneham, Massachusetts. It is one of the finest Greek Revival houses in Stoneham, recognized as much for its elaborate interior detailing as it is for its exterior features. Originally located at 434 Main Street, it was moved to its present location in 2003 after being threatened with demolition. The house was found to be eligible for listing on the National Register of Historic Places in 1984, but was not listed due to owner objection. In 1990 it was listed as a contributing resource to the Central Square Historic District at its old location. It was listed on its own at its new location in 2005.

The Read House & Gardens is a historic house museum at 42 The Strand in New Castle, Delaware. The house, built in 1797-1804 for George Read, Jr., was the largest and most sophisticated residence in the state at the time, and is a significant early example of high-style Federal period architecture. The adjacent formal gardens were laid out in the late 1840s by William Couper, the house's third owner. The property was designated a National Historic Landmark in 2016, and is part of the landmark New Castle Historic District. The house is now owned and operated by the Delaware Historical Society as a museum.

The Jonesborough Historic District is a historic district in Jonesborough, Tennessee, that was listed on the National Register of Historic Places as Jonesboro Historic District in 1969.

The Spruce Creek Rod and Gun Club is an historic, American clubhouse and associated outbuilding complex that is located in Franklin Township, Huntingdon County, Pennsylvania.

Edgar and Rachel Ross House is a historic home located at Seaford, Sussex County, Delaware. It was built between 1894 and 1897, and is a 2+1⁄2-story, brick and frame dwelling in the American Foursquare style. It has a hipped roof with dormers, one-story wraparound porch with Colonial Revival-style columns, and two-story frame ell with a gable roof added between 1897 and 1904.

Walnut Lane was a historic home located near Newark, New Castle County, Delaware. It was built about 1835, and is an "L" shaped brick residence. The main house was a 2+1⁄2 story, five bay, single pile structure with a Greek Revival style front portico. It had a two bay brick ell, with a 1+1⁄2 story frame addition.

B. F. Hanson House is a historic home located near Middletown, New Castle County, Delaware. It was built in 1843, and is a frame dwelling consisting of a rectangular, two-story, five-bay, central hall plan main block, with a two-story rear ell. It is in a vernacular Greek Revival style. It has a front porch supported by four columns and features graded siding, applied pilasters with capitals and footers, integrated brick chimneys, and a double ridge cornice.

Achmester is a historic home and national historic district located near Middletown, New Castle County, Delaware. It encompasses four contributing buildings and two contributing structures. Achmester was built in 1829, and is a 1+1⁄2-story, single pile "Peach Mansion." It consists of a five bay frame main block with a five bay gable end addition, and five bay rear service ell. It has a gable roof with dormers and sits on a stone foundation. The façade features simple box cornices and dormers decorated at a later date with Gothic Revival sawnwork trim, pendents, and vergeboards. The contributing outbuildings consist of a cow barn, shed, milk house, granary, and smokehouse. It was built by Richard Mansfield, a founder of Middletown Academy.

Monterey is a historic home located near Odessa, New Castle County, Delaware. It was built about 1850, and is a two-story, five bay brick house with an original ell to the rear and a frame, two-story addition to the extreme rear. It is of full Georgian plan - center hall, double pile and in the Greek Revival style. It has a one-bay entrance portico with a flat-roof and balustraded parapet. Also on the property are a contributing smokehouse, carriage house, ice house, granary, and frame octagonal privy.

Delaware Avenue Historic District is a national historic district located at Wilmington, New Castle County, Delaware. It encompasses 180 contributing buildings and 1 contributing structure developed in the late-19th and early-20th centuries. The district is primarily residential and includes a variety of Victorian-era mansions and large dwellings in a variety of popular architectural styles including Italianate, Queen Anne, Colonial Revival, Classical Revival, and American Four Square The houses are detached or semi-detached and are primarily three stories in height with extensive wings to the rear. The district also includes 20th century apartment complexes. Also located in the district is the St. Stephen's Lutheran Church and the Sailors and Soldiers Monument. The separately listed Howard Pyle Studios are also located in the district.

The William Strongman House is a historic house at 85 Old County Road in Dublin, New Hampshire. The oldest portion of this house is its northern ell, a 1+1⁄2-story structure built in the late 18th century by William Strongman, son of Henry Strongman, who was Dublin's first settler. The main block of the house, a 2+1⁄2-story wood-frame Colonial Revival structure, was built by William Wyman in 1899 to resemble typical late 17th-century houses. The house was listed on the National Register of Historic Places in 1983.

Stockton-Montmorency is a historic house at 1700 Walnut Green Road in Greenville, Delaware. This elegant brick Colonial Revival house, originally just called "Stockton", was designed by William Lawrence Bottomley and built in 1937 for Helen Page Echols and Angus Echols. The house was purchased in the 1960s by Henry E. I. du Pont, who added "Montmorency" to its name.

The Eastman Hill Rural Historic District is a historic district encompassing a rural landscape consisting of three 19th-century farmsteads near the village of Center Lovell, Maine. It covers 251 acres (102 ha) of the upper elevations of Eastman Hill, and is bisected by Eastman Hill Road. The area has been associated with the Eastman family since the early 19th century, and was one of the largest working farms in Lovell. Although the three properties were treated separately for some time, they were reunited in the early 20th century by Robert Eastman, a descendant of Phineas Eastman, the area's first settler. The district was listed on the National Register of Historic Places in 1993.

The Weston Village Historic District encompasses the town center and principal village of Weston, Vermont. Centered on Farrar Park, which serves as the town green, it includes a diversity of architectural styles from the late 18th century to about 1935, and includes residential, civic, commercial, industrial and religious buildings. It was listed on the National Register of Historic Places in 1985.
Grouselands, also known more recently as the Waterman Farm, is a historic farm and country estate on McDowell Road in Danville, Vermont. The main house is a distinctive and rare example of Shingle style architecture in northern Vermont, and is the product of a major redesign of an Italianate farmhouse built in the 1860s. The house and immediate surrounding outbuildings were listed on the National Register of Historic Places in 1983.

The Covered Bridge Historic District, in Delaware Township, Hunterdon County, New Jersey, is a 97-acre (39 ha) historic district along County Route 604, Pine Hill Road, and Lower Creek Road. It was listed on the National Register of Historic Places on March 5, 1999, for its significance in architecture, settlement, and transportation. The listing included seven contributing buildings, two contributing structures, and three contributing sites.

Bowerstown is an unincorporated community in Washington Township, Warren County, New Jersey near the Morris Canal and the Pohatcong Creek. It was founded in 1829 by Jesse Vanetta and Michael B. Bowers with the building of an iron foundry. The Bowerstown Historic District, encompassing the village, was listed on the state and national registers of historic places in 1996.

The Anthony–Corwin Farm is a historic farmhouse located at 244 West Mill Road near Long Valley in Washington Township, Morris County, New Jersey. It was added to the National Register of Historic Places on May 1, 1992, for its significance in architecture. The 11.5-acre (4.7 ha) farm overlooks the valley formed by the South Branch Raritan River. The farmhouse is part of the Stone Houses and Outbuildings in Washington Township Multiple Property Submission (MPS).























