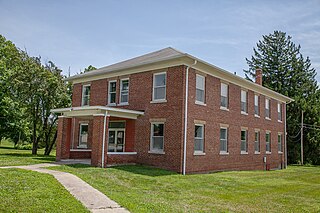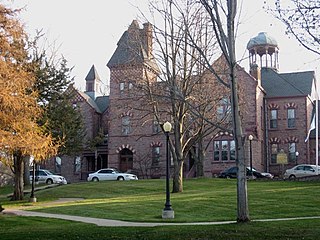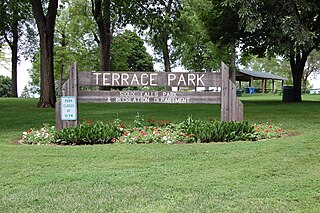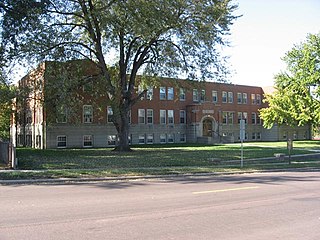Mount Pleasant Cemetery may refer to:

Crown Hill Cemetery is a historic rural cemetery located at 700 West 38th Street in Indianapolis, Marion County, Indiana. The privately owned cemetery was established in 1863 at Strawberry Hill, whose summit was renamed "The Crown", a high point overlooking Indianapolis. It is approximately 2.8 miles (4.5 km) northwest of the city's center. Crown Hill was dedicated on June 1, 1864, and encompasses 555 acres (225 ha), making it the third largest non-governmental cemetery in the United States. Its grounds are based on the landscape designs of Pittsburgh landscape architect and cemetery superintendent John Chislett Sr and Prussian horticulturalist Adolph Strauch. In 1866, the U.S. government authorized a U.S. National Cemetery for Indianapolis. The 1.4-acre (0.57 ha) Crown Hill National Cemetery is located in Sections 9 and 10.

The Confederate Memorial State Historic Site is a state-owned property occupying approximately 135 acres (55 ha) near Higginsville, Missouri. From 1891 to 1950, the site was used as an old soldiers' home for veterans of the Confederate States Army after the American Civil War. The Missouri state government then took over operation of the site after the last veteran died in 1950, using it as a state park. In 1981, a cottage, a chapel, and the Confederate cemetery were listed on the National Register of Historic Places as the Confederate Chapel, Cemetery and Cottage. The chapel was moved from its original position in 1913, but was returned in 1978. It has a tower and a stained glass window. The cottage is a small wooden building, and the cemetery contains 723 graves. Within the cemetery is a monument erected by the United Daughters of the Confederacy which is modeled on the Lion of Lucerne. In addition to the cemetery and historic structures, the grounds also contain trails, picnic sites, and fishing ponds.

Pettit Memorial Chapel or Pettit Chapel was designed by architect Frank Lloyd Wright and constructed in 1907. The Pettit Chapel is located in the Belvidere Cemetery in Belvidere, Illinois, United States, which is in Boone County. The cemetery was chartered in 1837 and contains 13,000 known graves. The chapel was listed on the U.S. National Register of Historic Places December 1, 1978. The Pettit Chapel is an example of Frank Lloyd Wright's famed Prairie Style. It is the only funerary structure designed by Wright to be built in his lifetime.

The Oak Hill Cemetery Chapel is a historic chapel, located in the Oak Hill Cemetery off Pleasant Street in Bellows Falls, Vermont. Built about 1885, it is one of a small number of 19th-century cemetery chapels in the state, and is the most modestly decorated of those, with vernacular Gothic Revival elements. The building was listed on the National Register of Historic Places in 1991.

The All Saints School is a historic private school in Sioux Falls, South Dakota. William Hobart Hare, the first Episcopal bishop of South Dakota, founded the school to serve as a girls' boarding school for the children of Episcopal missionaries. The school's main building, a four-story granite Prairie Gothic structure with a distinctive bell tower, was built in 1884. A cupola sits atop the building's front entrance; Hare's personal quarters was near the cupola, and he was known to watch the city from the cupola in the evening. A 1+1⁄2-story chapel is located on the west side of the main building.

Hugill & Blatherwick was an architectural firm based in Sioux Falls, South Dakota, and active throughout the state of South Dakota. It was founded by architects George C. Hugill and Wilfred F. Blatherwick in 1921. Their successors managed the firm, under other names, until its dissolution in 2009.

Perkins & McWayne was an architectural firm based in Sioux Falls, South Dakota, and active throughout the state of South Dakota. It was established in 1917 by architects Robert A. Perkins and Albert McWayne.

Sioux Kingsbury Grigsby was an attorney and politician in the United States state of South Dakota. Grigsby was born into a prominent pioneering family, Kingsbury family in South Dakota and set up a law practice which he would maintain for over 60 years. Grigsby served as state representative, state senator, and Lieutenant Governor of South Dakota from 1945 to 1949.
The following is a timeline of the history of the city of Sioux Falls, South Dakota, USA.

National Baptist Memorial Church is a Baptist church in Washington, D.C. It is located at the intersection of 16th Street NW and Columbia Road, where the Mt. Pleasant, Columbia Heights and Adams Morgan neighborhoods meet. The crossroads is notable for the triple steeples of National Baptist Memorial Church, All Souls Unitarian Church and the Unification Church's cathedral.

Terrace Park, historically known as Covell Lake Park or Phillips Park, is a 52-acre (21 ha) public park on the shores of Covell Lake in Sioux Falls, South Dakota. Founded in 1916, its modern name is derived from its steep terraces. It was listed on the National Register of Historic Places as Terrace Park and Japanese Gardens in 2015.

The Hotel on Phillips is a hotel at 100 N. Phillips Ave. in Sioux Falls, South Dakota. It is located in the former Sioux Falls National Bank building, a skyscraper built in 1917, during World War I. The building was listed on the National Register of Historic Places in 1979 as "Sioux Falls National Bank Building". The property has also been known as the 100 North Phillips Building.

The Presentation Children's Home is a historic building at 701 South Western Avenue in Sioux Falls, South Dakota. Built to replace an earlier orphanage in Turton that burned down, it functioned not only as an orphanage—one of the few in South Dakota—but also as a school from its opening in 1940 to its closure in 1966. It was added to the National Register of Historic Places in 1993.

L.D. Miller Funeral Home, commonly known as the Miller Funeral Home, is a historic building at 507 South Main Avenue in Sioux Falls, South Dakota. It was listed on the National Register of Historic Places in 1983.

The Security Bank Building, also known as the Security Building, is a historic commercial building at 101 South Main Avenue in downtown Sioux Falls, South Dakota. It was the first steel-framed office building to be built in the state. It was added to the National Register of Historic Places in 1984 for its architectural design and integrity, as well as for being the site of a bank robbery by the Dillinger Gang in 1934.

All Saints Historic District is a 70-acre (28 ha) area in Sioux Falls, South Dakota. Consisting mainly of over 374 late 19th- and early 20th-century homes, it is named for one of its landmark contributing properties, the All Saints School. It was listed on the National Register of Historic Places in 1984.
St. Paul Lutheran Church and Cemetery is a historic Lutheran church and adjoining cemetery located in Brule Township, rural Union County, South Dakota. It is located near Richland and about 5 miles (8.0 km) northwest of Elk Point. First built in 1867, it was the first Norwegian Lutheran church in Dakota Territory. The cemetery dates to 1869 and the current church building was finished in 1922. The site was listed on the National Register of Historic Places on February 20, 2018, for its historic, religious, and architectural significance.


















