
A round barn is a historic barn design that could be octagonal, polygonal, or circular in plan. Though round barns were not as popular as some other barn designs, their unique shape makes them noticeable. The years from 1880 to 1920 represent the height of round barn construction. Round barn construction in the United States can be divided into two overlapping eras. The first, the octagonal era, spanned from 1850 to 1900. The second, the true circular era, spanned from 1889 to 1936. The overlap meant that round barns of both types, polygonal and circular, were built during the latter part of the nineteenth century. Numerous round barns in the United States are listed on the National Register of Historic Places.

Cool Spring Farm, located near Charles Town, West Virginia was first established along Bullskin Run around 1750. The Federal style second house on the property, built in 1813, is extant, with a Greek Revival–influenced third house, built in 1832 that shows the evolution of the farmstead. The farm is significant as an example of agricultural development in the Bullskin Run district and as examples of Greek Revival and Federal style vernacular design.
The Daniel Sheffer Farm is a historic home and farm complex located at Middletown, Frederick County, Maryland, United States. It is dominated by the two story brick main house, which was constructed between 1840 and 1850. Outbuildings include a stone spring house, a large wood-frame barn, constructed about 1900, and several wood-frame outbuildings including a corncrib, a wagon shed, three frame wood sheds, two tractor sheds, and a chicken house. A concrete block milk house and terra cotta silo were added to the complex in the 1930s. In September 1862, the property served as a temporary hospital for wounded soldiers during the Battle of South Mountain in the American Civil War.

Shippen Manor is located in Oxford Township, Warren County, New Jersey, United States. The manor was built in 1755 and was added to the National Register of Historic Places on December 20, 1984. It was later added as a contributing property to the Oxford Industrial Historic District on August 27, 1992.
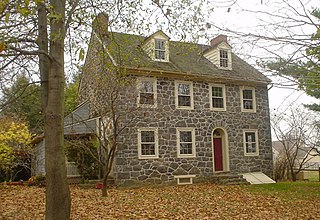
The Booth Farm is a historic farmhouse located in Bethel Township, Delaware County. The farmhouse was built in the Federal style in 1819 and a barn was also built about the same time. The roughly 77 acre farm was bought by Thomas Booth in the 1790s and has been used as a tenant farm throughout much of its history. He built the farmhouse for his son James who was born in 1790. Four following generations, all named Thomas Booth, have owned the farm into the 21st century.

Corker Hill is a historic home and farm complex located at Greene Township in Franklin County, Pennsylvania. The manor house was built between 1810 and 1820, and is a two-story, seven bay, brick dwelling on a limestone foundation in the Federal style. The facade was modified about 1905, to add Colonial Revival style elements, such as a cupola and wraparound porch. Also on the property are the contributing large stone and frame Pennsylvania bank barn, stone vaulted root cellar, frame shed / chicken coop, frame carriage house / garage, small stone furnace building, wagon shed / corn crib, and frame tenant house.
Brendle Farms, also known as the Alexander Schaeffer Farm and Sheetz Farm, is a historic home and farm located at Schaefferstown in Heidelberg Township, Lebanon County, Pennsylvania. The house was built about 1750, and is a 2+1⁄2-story, Swiss bank house with a large arched wine cellar and distillery. Also on the property are a contributing bank barn, stone pigsty, limestone smokehouse, wheat barn, and wagon shed and corn crib. A second 2+1⁄2-story dwelling is located on the Lower Farm, along with a Swiss bank barn. The house is part of the Historic Schaefferstown museum.
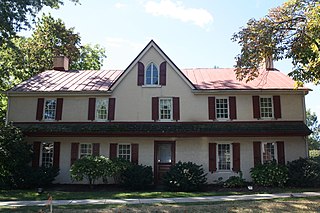
Barley Sheaf Inn is a historic inn and tavern located at East Norriton Township, Montgomery County, Pennsylvania. It is a 2 1/2-story, plastered stone building, 60 feet wide and 46 feet deep, with a frame rear addition. Also on the property are a contributing barn and wagon shed. From 1784 to about 1787, it housed the first Montgomery County courthouse. It housed an inn and tavern until 1861, after which it was a private residence. In 1980, it housed professional offices.
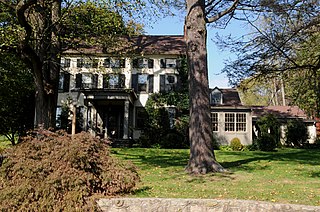
Longland, also known as the Margaret Mead Farmstead, is an historic, American home that is located near Holicong, in Buckingham Township, Bucks County, Pennsylvania.
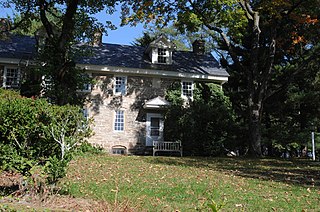
The Thomas and Lydia Gilbert Farm, also known as the Datestone Farm, is an historic home and farm complex that is located in Holicong, Buckingham Township, Bucks County, Pennsylvania.

The Squire Cheyney Farm is an historic, American farm and national historic district that is located in Thornbury Township, Chester County, Pennsylvania.
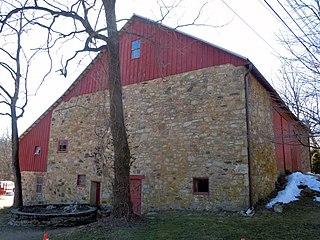
The Rice–Pennebecker Farm, also known as the Fox Meadow Farm, is an historic farm and national historic district that is located in West Pikeland Township, Chester County, Pennsylvania.

Deery Family Homestead is a historic farm and national historic district located in West Vincent Township, Chester County, Pennsylvania. The district includes 10 contributing buildings on a self-sustaining family compound. The buildings include the following on the Main Farm: the main house, large stone and frame bank barn (1819), and stone and frame wagon shed. On the Henry Derry Farm are the main house, smaller house, root cellar, large stone bank barn, and two small stone buildings. The district also includes the George Deery House and Tenant House.

Isaac Spitler House is a historic home and farm complex located near Luray, Page County, Virginia. The farmhouse was built in 1826, and is a two-story, brick dwelling with a gable roof. A wing was added in 1857 to create an "L"-shaped building. Located on the property are the contributing remains of a double-unit stone outbuilding which sheltered and sustained the original settlers and two succeeding generations; chimney and remains of a log building; stone wellhouse and dairy; large vernacular Switzer or Swisher barn dated to the 1750s; combination wagon shed and corn crib; a set of stone steps which were used to assist persons in mounting horses and getting into wagons; two eight-foot-high stone gateposts; and a small family cemetery containing nine graves.

The Rolfe Barn is a historic barn at 16 Penacook Street in the Penacook village of Concord, New Hampshire. The property was listed on the National Register of Historic Places in 2007. The barn was first added to the New Hampshire State Register of Historic Places in 2003; additional structures on the property were added in 2005 (homestead) and 2008.
Baum–Wallis Farmstead is a historic home and farm located near Johnsonville, Rensselaer County, New York. The farmhouse was built about 1811, and is a one-story, square frame dwelling on a stone foundation. It has a gable roof with dormer added about 1915. Also on the property are the contributing wagon barn, main barn group, corn crib, ice house / milk house / well house, and pig house / garage.
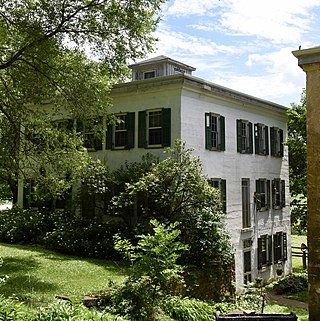
Paradise Farm are historic agricultural and domestic buildings located west of Bellevue, Iowa, United States. Massachusetts native Elbridge Gerry Potter settled near Big Mill Creek in 1842 from Illinois. He arrived here with 500 head of cattle, 40 teams of mules, and money. In addition to this farm he operated a flour mill and sawmill in Bellevue, and established steamboat lines on the Mississippi River at Bellevue, on the Yazoo River in Louisiana and the Red River in Texas.

The C.D. Bevington House and Stone Barn are historic buildings located in Winterset, Iowa, United States. Bevington was a pharmacist who passed through the area in 1849 on his way to the California Gold Rush. He settled in Winterset in 1853 after he made his fortune, and worked as a real estate agent and farmer. The house was built in the vernacular Gothic in 1856. The 2½-story brick structure features Gothic windows in the gable ends and carved bargeboards. The two porches were added around the turn of the 20th century. The two-story barn is composed of coursed rubble limestone. The lower level housed two horse stalls and stanchions for other livestock. A hay loft was on the upper level. The house and barn were listed on the National Register of Historic Places in 1976. Both buildings were donated to the Madison County Historical Society and are part of their museum complex.

The Anthony–Corwin Farm is a historic farmhouse located at 244 West Mill Road near Long Valley in Washington Township, Morris County, New Jersey. It was added to the National Register of Historic Places on May 1, 1992, for its significance in architecture. The 11.5-acre (4.7 ha) farm overlooks the valley formed by the South Branch Raritan River. The farmhouse is part of the Stone Houses and Outbuildings in Washington Township Multiple Property Submission (MPS).

The Sharpenstine Farmstead is a historic farmhouse located at 98 East Mill Road near Long Valley in Washington Township, Morris County, New Jersey. It was added to the National Register of Historic Places on May 1, 1992, for its significance in architecture. The 22.4-acre (9.1 ha) farm overlooks the valley formed by the South Branch Raritan River. The house is part of the Stone Houses and Outbuildings in Washington Township Multiple Property Submission (MPS).





















