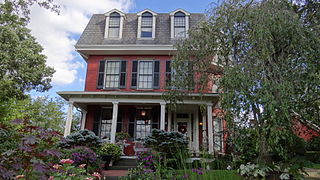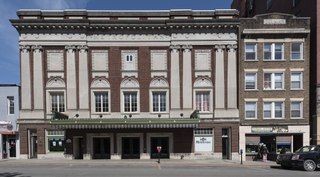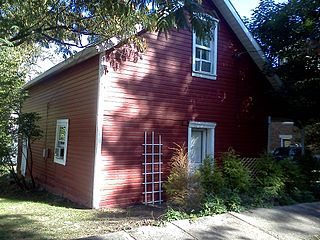
Morgantown is a city in and the county seat of Monongalia County, West Virginia, United States, situated along the Monongahela River. The most populous city in North Central West Virginia and the third-most populous city in the state, Morgantown is best known as the home of West Virginia University. The population was 30,347 at the 2020 census. The city serves as the anchor of the Morgantown metropolitan area, which had a population of 138,176 in 2020.

The Harner Homestead, is a historic home outside Morgantown, Monongalia County, West Virginia.

The Alexander Wade House is a historic house at 256 Prairie Street in Morgantown, West Virginia. Built in 1860, it was the home of educator Alexander Wade (1832-1904) from 1872 until his death. Wade is credited with developing a system of grade promotional exams and graduations that was widely adopted in the late 19th century. The house was declared a U.S. National Historic Landmark in 1965.

Alexander L. Wade was an American educator. Alexander Luark Wade was born in Rushville, Indiana, to George Wade III and Ann Luark Wade on February 1, 1832. He moved to Monongalia County when he was a small child. He married Esther "Hettie" Sanders in 1854. Alexander and Hettie had six children, all of whom lived to adulthood.

Cox-Morton House, also known as Home Hall, is a historic home located at Charleston, West Virginia. It was built in 1902, for Frank Cox, secretary of Republic Coal Co., the West Virginia Colliery Co., and the Carbon Coal Co. He was known in West Virginia as the "Great Wildcatter". His daughter Alice Boyd Cox married James Morton of the Morton Coal Co. It is an American Foursquare-style house. It features a ballustrated terrace around two sides of the house and a doric portico, added in the 1920s.

Cox-Parks House is a historic home located at Charleston, West Virginia. Emma Cox, the wife of Frank Cox, leader of several coal companies in the Kanawha Valley, had this home built for herself in about 1925 when she gave the old "Home Hill" to her daughter's family. It is an elaborate bungalow in the Prairie School-style. The exterior features clean white stucco and green tile and a double entrance and flanking double windows, housed by a recessed porch.

Walters House, also as known as the Walters Residence, is a historic home located in Morgantown, Monongalia County, West Virginia. It was built about 1900–1901, and is a brick Queen Anne style brick dwelling. It features a three-story tower in the southeast corner topped with a wrought-iron balustrade. The architect is unknown. It was a single family home until 1931, after which it was a boarding house, fraternity house, home of the University Christian Council, and law offices. It is currently the location of the Morgantown Chabad Jewish Center. It was listed on the National Register of Historic Places in 1983. It is located in the Downtown Morgantown Historic District, listed in 1996.
Elmer F. Jacobs was a Morgantown, West Virginia-based architect.

Rogers House is a historic home located at Morgantown, Monongalia County, West Virginia. It was originally built about 1857 and is one of the last remaining residences from this time period in downtown Morgantown. The building is a two-story, five bay brick and wood frame dwelling in the Classical Revival style. The original section of the house is in brick, whereas the addition, designed by noted Morgantown architect Elmer F. Jacobs and built in 1905-1906 is wood frame. Jacobs is also responsible for the interior design. It sits on a rough-faced coursed ashlar stone foundation. It features a front porch with four sets of triple wooden, Tuscan order columns. It was the home of the Rogers family, pioneer settlers of Morgantown. It has been the home of West Virginia University's Campus Ministry Center since 1984. It was listed on the National Register of Historic Places in 1984. It is located in the Downtown Morgantown Historic District, listed in 1996.

Hackney House, also known as Hackney Place, is a historic home located at Morgantown, Monongalia County, West Virginia. The original section was built in 1892, and is a square, 2+1⁄2-story balloon frame structure with a Queen Anne style entrance porch. A two-story, square addition was added shortly after the original construction. It sits on a cut sandstone foundation.

Old Stone House is a historic home located at Morgantown, Monongalia County, West Virginia. The original section was built about 1796, and is a two-story stone structure measuring 26 feet, 8 inches, by 20 feet, 8 inches. A one-story, timber-frame addition built in the early 1900s and measures 16 feet, 7 inches, by 16 feet, 4 inches. The Old Stone House was the home of John W. Thompson, a potter in early Morgan's Town. He was able to create red ware and stoneware pots from the clay found in the basement of the house. It is one of the oldest surviving examples of rustic pioneer architecture in Monongalia County. In 1935, it became headquarters of the Morgantown Service League, who operates a gift shop in the house.

Waitman T. Willey House is a historic home located at Morgantown, Monongalia County, West Virginia. It was built in 1839–1840, and is a 1+1⁄2-story, L-shaped brick residence in the Classical Revival style. The front facade features a one-story pentastyle portico with five fluted wood Doric order columns and a high pitched triangular pediment. It was built for Waitman T. Willey (1811-1900), noted lawyer, orator, and statesman.

Vance Farmhouse, also known as Meeks Farmhouse, Dean's House, and Bicentennial House, is a historic home located on a West Virginia University farm at Morgantown, Monongalia County, West Virginia. The original section was built about 1854, and is a two-story, I-house form brick dwelling. The 1+1⁄2-story rear addition was built before 1900, and the two-story side addition on the northeast elevation was added in the 1930s. It features a wrap-around porch added sometime before 1900. The property was acquired for the West Virginia University Experiment Station in 1899. It housed the dean of the College of Agriculture from 1915 to 1957. During the United States Bicentennial in 1976, it was used as a showcase for exhibits on Monongalia County history. It has housed the West Virginia University Institute for the History of Technology and Industrial Archeology and is currently home to West Virginia University Press.

Metropolitan Theatre is a historic theater building located at Morgantown, Monongalia County, West Virginia. It opened July 24, 1924, two-and-a-half years after construction began, and consists of a single floor auditorium with balcony. The building measures 72 feet by 143 feet, and has two storefronts on the ground floor and a pool room in the basement. The front facade features fluted concrete Ionic order pilasters with egg-and-dart detail in the Classical Revival style. The theater continues to provide a home for the city's best live entertainment.

D.I.B. Anderson Farm, also known as the D.I.B. Anderson House and Chauncey M. Price House, is a historic home located in Morgantown, Monongalia County, West Virginia. It was built about 1866, and is a two-story, asymmetrical brick farmhouse in a vernacular Italianate style. It features a one-story front porch and a second story "sleeping porch." Also on the property is a contributing ice house and summer kitchen building built of hand made bricks, and a cut sandstone well house.

Kern's Fort, also known as Michael Kern's Cabin, is a historic home located at Morgantown, Monongalia County, West Virginia. It is a one-story log house built in 1772. It is built of chestnut logs and covered with wood clapboards. Attached to the rear is a 19th-century frame addition. It was built by Michael Kern, perhaps, the first permanent settler of what is now Morgantown. When Lord Dunmore's War started in 1774, Kern built a stockaded fort around his cabin.

The Downtown Morgantown Historic District is a federally designated historic district in Morgantown, Monongalia County, West Virginia. The district, encompassing approximately 75 acres, has 122 contributing buildings and 2 contributing sites including commercial and public buildings, residences, and churches. The district has been listed on the National Register of Historic Places since May 2, 1996. Ten of the contributing buildings are listed separately on the National Register of Historic Places. Significant structures located within the historic district are the Monongalia County Courthouse, the Metropolitan Theater, and the Old Morgantown Post Office.
Seneca Glass Company was a glass manufacturer that began in Fostoria, Ohio, in 1891. At one time it was the largest manufacturer of blown tumblers in the United States. The company was also known for its high-quality lead (crystal) stemware, which was hand-made for nearly a century. Customers included Eleanor Roosevelt and Lyndon B. Johnson, and retailers such as Marshall Field and Company, Neiman Marcus, and Tiffany's.
Frank Cox was a justice of the Supreme Court of Appeals of West Virginia from January 1, 1905 until his retirement January 28, 1907.



















