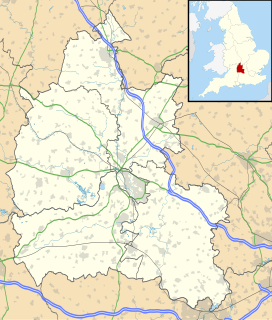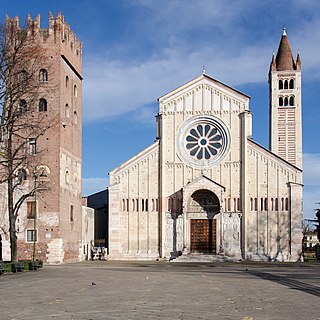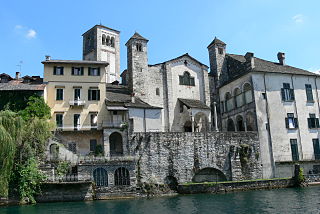


The Konradsburg is a former castle, monastery and manor house near Ermsleben in the German federal state of Saxony-Anhalt.



The Konradsburg is a former castle, monastery and manor house near Ermsleben in the German federal state of Saxony-Anhalt.
Konradsburg was first mentioned in 1021 and was originally built to protect the imperial demesne ( Reichsgut ) of the Harz. [1] However it has no fortified towers, keep ( bergfried ) or great hall ( Palas ) to indicate that it was a fortified castle site.
After 1120, the Konradsburgs left this fortified hill spur, which lies about 3 kilometres south of Ermsleben and about eight kilometres west of Aschersleben, built Falkenstein Castle in the Selke valley and called themselves Falkensteins from 1142. On the Konradsburg a Benedictine abbey was founded which became the spiritual and economic centre of the area for several centuries. [1] According to tradition, the conversion of the castle into a monastery had been a reparation imposed on Egeno II of Konradsburg for murdering Adalbert II, Count of Ballenstedt around 1080.
As a result of the German Peasants' War, the monks (who had been part of the Carthusian order since 1477) gave up the monastery of Konradsburg in 1526. Existing structural and excavated remains have revealed the extent of the former monastery. Of the original three-aisled Romanesque basilica, the high chancel and its underlying crypt have been preserved. Despite its simplicity, the chancel conveys a sense of the impressive size of the ancient basilica. The crypt is a five-aisled, groined vault, supported by columns and pillars. Capitals and imposts, decorated with architectural ornaments (Bauzier) showing a wide range of influences (e.g. Rhenish-French), are testimony to the architecture of the 13th century. The main features of the buildings next to the church can be made out from the east and north wing of the enclosure (Klausur). [1]
In 1712 the Konradsburg was put to agricultural use as the manor house for an estate, or Domäne, until 1945. In the centre of the old cloister stands the well house, a two-storey, timber-framed building, probably from the 18th century. The well is over 45 metres deep, probably dating to the time of the monastery and has a technical showpiece - a donkey gin (Eselstretrad). The other buildings were constructed in the 18th and 19th centuries for agricultural purposes.
After 1945, it was used for a short time for agricultural purposes by a private farmer. Efforts by the town of Ermsleben and the Catholic Church in Aschersleben were unable, under the circumstances prevailing at the time (the site lay in Communist East Germany), to prevent the increasing neglect and dilapidation of Konradsburg in the 1970s, a time characterised by a rapid decline in its appearance. [1]

Since 1982 young people have been involved in the conservation of the Konradsburg. From 1984 to 1988 it was supported by students of the Faculty of Art Science of the Humboldt University of Berlin. The decline of the site was halted and part of it was opened to the public. On 1 June 1990 the initiative of the Society for the Promotion of the Konradsburg (Förderkreis Konradsburg) was founded to look after the castle site. [1] In the years that followed, several endangered historic buildings in the vicinity were also taken over by the society, renovated and utilised, for example, the tower windmill at Endorf, the old brick factory at Wieserode and the forester's house at Friedrichshohenberg. In 1994 the society was accepted by UNESCO into its Treasures of the World project. Since 2003 the society has run a sheep-farming business at the foot of the castle. The Konradsburg is a stop on the Romanesque Road.
The Konradsburg remains open to the public and has a cafe. It is also checkpoint 201 on the Harzer Wandernadel hiking trail network.

Romanesque architecture is an architectural style of medieval Europe characterized by semi-circular arches. There is no consensus for the beginning date of the Romanesque style, with proposals ranging from the 6th to the 11th century, this later date being the most commonly held. In the 12th century it developed into the Gothic style, marked by pointed arches. Examples of Romanesque architecture can be found across the continent, making it the first pan-European architectural style since Imperial Roman architecture. The Romanesque style in England is traditionally referred to as Norman architecture.

The architecture of cathedrals and great churches is characterised by the buildings' large scale and follows one of several branching traditions of form, function and style that derive ultimately from the Early Christian architectural traditions established in Late Antiquity during the Christianization of the Roman Empire.

Anglo-Saxon architecture was a period in the history of architecture in England, and parts of Wales, from the mid-5th century until the Norman Conquest of 1066. Anglo-Saxon secular buildings in Britain were generally simple, constructed mainly using timber with thatch for roofing. No universally accepted example survives above ground.

Speyer Cathedral, officially the Imperial Cathedral Basilica of the Assumption and St Stephen, in Latin: Domus sanctae Mariae Spirae in Speyer, Germany, is the seat of the Roman Catholic Bishop of Speyer and is suffragan to the Roman Catholic Archdiocese of Bamberg. The cathedral, which is dedicated to St. Mary, patron saint of Speyer and St. Stephen is generally known as the Kaiserdom zu Speyer. Pope Pius XI raised Speyer Cathedral to the rank of a minor basilica of the Roman Catholic Church in 1925.

Merovingian art is the art of the Merovingian dynasty of the Franks, which lasted from the 5th century to the 8th century in present-day France, Benelux and a part of Germany. The advent of the Merovingian dynasty in Gaul in the 5th century led to important changes in the field of arts. Sculpture regressed to be little more than a simple technique for the ornamentation of sarcophagi, altars and ecclesiastical furniture. On the other hand, gold work and the new medium of manuscript illumination integrated "barbarian" animal-style decoration, with Late Antique motifs, and other contributions from as far as Syria or Ireland to constitute Merovingian art.

Falkenstein/Harz is a town in the Harz district, in Saxony-Anhalt, Germany. It was created in 2002 by merging the town of Ermsleben with the former municipalities of Endorf, Meisdorf, Neuplatendorf, Pansfelde, Reinstedt und Wieserode. The new community was named after Falkenstein Castle.

Cogges is an area beside the River Windrush in Witney, Oxfordshire, 0.5 miles (800 m) east of the town centre. It had been a separate village and until 1932 it was a separate civil parish.

The Basilica of Sant'Ambrogio is a church in the centre of Milan, northern Italy.

Naumburg Cathedral, located in Naumburg, Germany, is the former cathedral of the Bishopric of Naumburg-Zeitz. The church building, most of which dates back to the 13th century, is a renowned landmark of the German late Romanesque and was recognised as a UNESCO World Heritage Site in 2018. The west choir with the famous donor portrait statues of the twelve cathedral founders (Stifterfiguren) and the Lettner, works of the Naumburg Master, is one of the most significant early Gothic monuments.

The Basilica di San Zeno is a minor basilica of Verona, Northern Italy constructed between 967-1398 AD. Its fame rests partly on its Romanesque architecture and partly upon the tradition that its crypt was the place of the marriage of Shakespeare's Romeo and Juliet. It stands adjacent to a Benedictine abbey, both dedicated to St Zeno of Verona.

Falkenstein Castle, also formerly called New Falkenstein Castle to distinguish it from Old Falkenstein Castle, is a German hill castle in the Harz Mittelgebirge, dating to the High Middle Ages. It is located in the town of Falkenstein between Aschersleben and Harzgerode.
Egeno II of Konradsburg was a free knight of Konradsburg, in the northeast of the Harz region in Central Germany, near Ermsleben.

The Basilica of St. Castor is the oldest church in Koblenz in the German state of Rhineland Palatinate. It is located near Deutsches Eck at the confluence of the Rhine and the Moselle. A fountain called Kastorbrunnen was built in front of the basilica during Napoleon’s invasion of Russia in 1812. Pope John Paul II raised St. Castor to a basilica minor on 30 July 1991. This church is worth seeing for the historical events that have occurred in it, its extensive Romanesque construction and its largely traditional furnishings.

Romanesque architecture is an architectural style of medieval Europe characterised by semi-circular arches. The term "Romanesque" is usually used for the period from the 10th to the 12th century with "Pre-Romanesque" and "First Romanesque" being applied to earlier buildings with Romanesque characteristics. Romanesque architecture can be found across the continent, diversified by regional materials and characteristics, but with an overall consistency that makes it the first pan-European architectural style since Imperial Roman Architecture. The Romanesque style in England is traditionally referred to as Norman architecture.

Kloster Allerheiligen is a former Benedictine monastery in the Swiss municipality of Schaffhausen in the Canton of Schaffhausen. The church Münster Allerheiligen is the oldest building in Schaffhausen, and houses also the Museum zu Allerheiligen.

Münster is one of the two main churches of the old town of the Swiss city of Schaffhausen. First built in 1064 AD as a Romanesque Basilica of the then Benecdictine Kloster Allerheiligen, it was rebuilt several times, and became in 1524 the Reformed Church of the city of Schaffhausen.

The Basilica di San Giulio is a Roman Catholic church on the small Isola San Giulio in the center of Lake Orta, province of Novara, north-western Italy. It has the status of a minor basilica. Although the island is part of the Orta San Giulio municipality, the basilica belongs to the San Giacomo parish, including the island and a portion of the west coast of the lake in San Maurizio d'Opaglio municipality.
| Wikimedia Commons has media related to Konradsburg . |