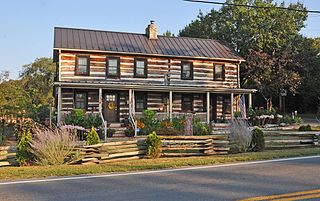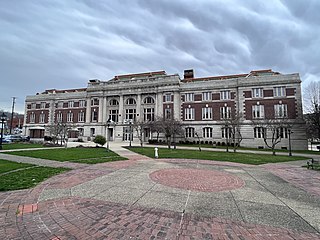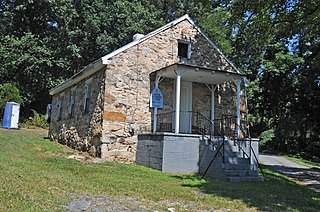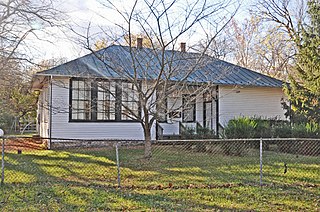
Stotlers Crossroads is a small unincorporated community hamlet in southeastern Morgan County, West Virginia. It is situated along Winchester Grade Road between the South and Middle Forks of Sleepy Creek on the eastern flanks of Highland Ridge.

Darkesville is an unincorporated community in Berkeley County, West Virginia, United States. Established in 1791, Darkesville has been nationally recognized as a historic district.
Institute is an unincorporated community on the Kanawha River in Kanawha County, West Virginia, United States. Interstate 64 and West Virginia Route 25 pass by the community, which has grown to intermingle with nearby Dunbar. As of 2018, the community had a population of 1,489, 54% of whom were African American.

Wheeling station is a U.S. historic train station located at Wheeling, Ohio County, West Virginia. It was built in 1907–1908, and is a four-story, rectangular brick and limestone building in the Beaux-Arts-style. It measures 250 feet long by 89 feet, 6 inches, deep. It features mansard roofs, built of concrete and covered with Spanish tile painted pink. Passenger service ceased in 1961. The building was remodeled in 1976 to house the West Virginia Northern Community College.

The Thomas Select School is a historic log building in rural Butler County, Ohio, United States. Constructed in 1810, the building has seen numerous uses, ranging from church to school to house. It has been named a historic site.

The Virginia Park Historic District is located on the north side of New Center, an area in Detroit, Michigan, along both sides of Virginia Park Street from Woodward Avenue to the John C. Lodge Freeway access road. The district was listed on the National Register of Historic Places in 1982.

The Col. James Graham House is a historic log cabin located on West Virginia Route 3 in Lowell, West Virginia. It was built in 1770 as a home for Col. James Graham, the first settler of Lowell, and his family. It was later the site of an Indian attack on the Graham family in 1777. The house was added to the National Register of Historic Places on March 16, 1976. The Graham House is the oldest multi-story log cabin in West Virginia. It is currently operating as a museum.

Earlysville Union Church, also known as Earlysville Free Union Church, is a historic church located on VA 743, northwest of the junction with VA 633 in Earlysville, Albemarle County, Virginia. It was built in 1833, and is a one-story, frame building with weatherboard siding and a gable roof on a low stone foundation. Entrance to the building is by two doors on the south gable end. It measures approximately 50 feet long by 30 feet wide. The building was originally one room; a small vestibule with flanking rooms for Sunday School rooms was partitioned off around 1880. It is a rare surviving example of interdenominational churches constructed at the beginning of the 19th century in Albemarle County. It was used the Baptists, Methodists and Presbyterians until the turn of the 20th century. The building continued in use as an interdenominational Sunday School for the community until 1977. In 1995, the building underwent restoration.

Mt. Pleasant School, now known as Mt. Olive Methodist Church, is a historic one-room school building located near Gerrardstown, Berkeley County, West Virginia. It was built about 1897 and is a one-story, gable roofed vernacular building. It measures approximately 24 feet wide and 39 feet deep. The exterior is finished in native random ashlar limestone. It is built into the slope of the hillside, and features a raised front porch. The school was built for African American children. It ceased use as a school in 1939 and began use as a church in 1942.

Douglass Junior and Senior High School is a historic school building located at Huntington, Cabell County, West Virginia. Built in 1924, it was the segregation-era high school for African Americans in the city, and replaced the earlier Douglass school building which had been built in 1891, and was named after abolitionist Frederick Douglass. The school is a three-story building measuring 113 feet wide and 230 feet long. It is built of red brick, with terra cotta trim, and rests on a concrete foundation. It closed as a school in 1961, but continued to be used as a school for special education until 1981. After that it housed educational offices. It now serves as a community center.

Upper Glady School is a historic one-room school building located near Crawford, Lewis County, West Virginia. It was built about 1900, and is a frame building measuring 28 feet by 24 feet and painted white. Also on the property is a coal house used to store coal for fuel. The school operated until 1965.

Weston Colored School, also known as the Central West Virginia Genealogical & Historical Library and Museum and Frontier School, is a historic one-room school building located at Weston, Lewis County, West Virginia. It was built in 1882, and is a single-story rubbed red brick building on a fieldstone foundation. It originally measured 22 feet by 28 feet, then enlarged in 1928 by 12 feet, 6 inches. It was used as an educational facility for the community's African-American youth until desegregation in 1954. It was subsequently used for storage, then an agricultural classroom for the Lewis County High School, and as a shop for mentally disabled students. It afterwards was used by the Central West Virginia Genealogical & Historical Library and Museum.

East Wheeling Historic District is a national historic district located at Wheeling, Ohio County, West Virginia. The district encompasses 300 contributing buildings and one contributing site, including the Monroe Street East Historic District. The district is primarily residential, developed in the late-19th and early-20th century. A number of popular architectural styles are represented including Greek Revival and Gothic Revival. Notable non-residential buildings include St. Joseph Cathedral (1926), former Hazel Atlas Company building, Scottish Rite Temple designed by noted Wheeling architect Frederick F. Faris (1870-1927), Elks Building, and YMCA (1906), also designed by Faris. The contributing site is Elk Playground. Also located in the district are the separately listed L. S. Good House, Charles W. Russell House, and Cathedral Parish School.

Middle Mountain Cabins are a set of three historic cabins located in the Monongahela National Forest near Wymer, Randolph County, West Virginia. They were built in 1931, and consist of the Main Cabin and Cabins 1 and 2. The Main Cabin is a one-story, rectangular, stained log building measuring approximately 22 feet by 20 feet. It has a gable roof and full-length porch. Cabins 1 and 2 are mirror-images of each other. They are one-story, frame buildings with gable roofs measuring approximately 25 feet by 14 feet. They were built to provide quarters for fire lookouts and to serve as a base for conducting other Forest Service operations. They have since been converted for recreational use, and are available for rental as a group.

Douglass High School or Douglass Alternate school was built in 1941 in what was then a rural area just outside Leesburg, Virginia as the first high school for African-American students in Loudoun County. The school was built on land purchased by the black community for $4,000 and conveyed to the county for $1. It was the only high school for African-American students until the end of segregation in Loudoun County in 1968.

Josephine City School is a historic school building for African-American children located at Berryville, Clarke County, Virginia. It was built about 1882, and is a rectangular, one-story, frame building with a gable roof and a four-bay side gable entrance facade. The school measures approximately 40 feet long and 30 feet wide. It is part of a school complex for African American children that included the Josephine City School; the 1930 brick Clarke County Training School; and a 1941 frame building that was constructed as additional agriculture classrooms. It was used as an elementary school until 1930, when it was moved a short distance from its original location, and used as the Clarke County Training School's home economics and agriculture classrooms. It was used for classrooms until 1971, when it was turned into storage space, after which it was converted into low/moderate-income elderly housing.

Millwood Colored School, now known as Millwood Community Center, is a historic school building for African-American children located at Boyce, Clarke County, Virginia. It was built about 1910, and is a one-story, hip-roofed school has a two-room plan with coat closets, and a kitchen. The building measures approximately 60 feet long and 30 feet wide. It features a recessed entry, two entrance doors, overhanging eaves with scalloped exposed rafter ends, double-hung windows with wooden tracery, five-panel doors, and sits on a limestone foundation. It was used as an elementary school until 1952, then sold to the Millwood Good Will Association for use as a community center.

Hamilton Schoolhouse is a historic one-room school building located near Lexington, Rockbridge County, Virginia. It was built in 1823, and is a one-story, one room log building measuring 22 feet by 24 feet. It was in use as a school until 1928, after which it was used as a community center.

Unitarian Universalist Church of Arlington (UUCA), historically known as the Unitarian Church of Arlington, is a Unitarian Universalist church located at 4444 Arlington Boulevard in Arlington County, Virginia. Founded in 1948, UUCA was the first Unitarian church in Washington, D.C.'s suburbs. Throughout its history, UUCA has taken part in progressive causes from the Civil Rights Movement to the legalization of same-sex marriage in Virginia. During the Civil Rights Movement, UUCA was the only Virginia church to speak out in favor of racial integration. UUCA's sanctuary building, designed by local architect Charles M. Goodman in 1964, is a concrete Brutalist structure that was listed on the National Register of Historic Places and Virginia Landmarks Register in 2014. It is one of only three church buildings designed by Goodman and the only one in Virginia.





















