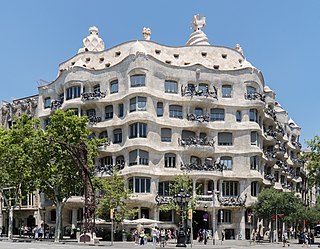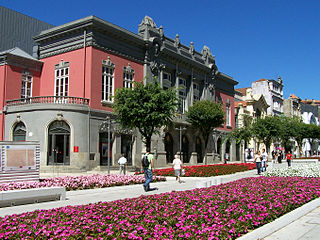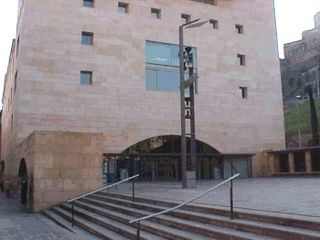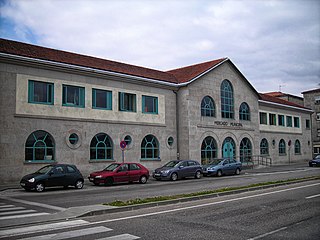
Casa Milà, popularly known as La Pedrera or "The stone quarry", a reference to its unconventional rough-hewn appearance, is a Modernista building in Barcelona, Catalonia, Spain. It was the last private residence designed by architect Antoni Gaudí and was built between 1906 and 1912.

Lleida is a city in the west of Catalonia, Spain. It is the capital city of the province of Lleida.

Havana is the capital and largest city of Cuba. The heart of the La Habana Province, Havana is the country's main port and commercial center. The city has a population of 2.1 million inhabitants, and it spans a total of 728.26 km2 (281.18 sq mi) – making it the largest city by area, the most populous city, and the fourth largest metropolitan area in the Caribbean region.

The Palacio de Bellas Artes is a prominent cultural center in Mexico City. It has hosted notable events in music, dance, theatre, opera and literature in Mexico and has held important exhibitions of painting, sculpture and photography. Consequently, the Palacio de Bellas Artes has been called the "Cathedral of Art in Mexico". The building is located on the western side of the historic center of Mexico City next to the Alameda Central park.

33 Arch Street is a contemporary highrise in the Financial District and Downtown Crossing neighborhoods of Boston, Massachusetts. The building was completed in 2004 after three years of construction, which began on June 5, 2001. It is tied with the State Street Bank Building as Boston's 20th-tallest building, standing 477 feet tall, and housing 33 floors. The 33rd floor is 392 feet above grade and the top of the cooling tower screen is 429 feet above grade. It was designed by Elkus Manfredi Architects.

The Lonja de la Seda or Llotja de la Seda is a late Valencian Gothic-style civil building in Valencia, Spain. It is a principal tourist attraction in the city.

El Capitolio, or the National Capitol Building, is a public edifice in Havana, the capital of Cuba. The building was commissioned by Cuban president Gerardo Machado and built from 1926 to 1929 under the direction of Eugenio Rayneri Piedra. It is located on the Paseo del Prado, Dragones, Industria, and San José streets in the exact center of Havana.

Regent Theatre was a heritage-listed cinema at 167 Queen Street, Brisbane, Australia. It was designed by Richard Gailey, Charles N Hollinshed and Aaron Bolot and built from 1928 to 1929 by J & E L Rees and A J Dickenson. It was one of the original Hoyts' Picture Palaces from the 1920s. It is also known as Regent Building. The auditorium interior was largely lost when it was converted into a 4 screen complex in 1979-80, but the building, including the surviving entrance and main foyer, was added to the Queensland Heritage Register on 21 October 1992.

The Theatre Circo is a 20th-century, Portuguese revivalist theatre, in the civil parish of São João do Souto, municipality of Braga. Designed by the architect João de Moura Coutinho, it was first inaugurated on 21 April 1915 with a performance of Ruggero Leoncavallo's operetta La reginetta delle rose.
Mecanoo is an architecture firm based in Delft, Netherlands. Mecanoo was founded in 1984 by Francine Houben, Henk Döll, Roelf Steenhuis, Erick van Egeraat and Chris de Weijer.

Baltimore City Hall is the official seat of government of the City of Baltimore, in the State of Maryland. The City Hall houses the offices of the Mayor and those of the City Council of Baltimore. The building also hosts the city Comptroller, some various city departments, agencies and boards/commissions along with the historic chambers of the Baltimore City Council. Situated on a city block bounded by East Lexington Street on the north, Guilford Avenue on the west, East Fayette Street on the south and North Holliday Street with City Hall Plaza and the War Memorial Plaza to the east, the six-story structure was designed by the then 22-year-old new architect, George Aloysius Frederick (1842–1924) in the Second Empire style, a Baroque revival, with prominent Mansard roofs with richly-framed dormers, and two floors of a repeating Serlian window motif over an urbanely rusticated basement.

The Municipal Theatre Ignacio A. Pane is a municipal theatre in Asunción, the capital city of Paraguay.

Francine Marie Jeanne Houben is a Dutch architect. She graduated with cum laude honours from the Delft University of Technology. She is the founding partner and creative director of Mecanoo architecten, based in Delft, The Netherlands.

CaixaForum is a cultural centre managed by Fundación “La Caixa” located in 3 Avinguda de Blondel, in the city of Lleida, cornering Avinguda de Madrid, in the building popularly known as Montepío after the former name of a bank located in this building. The building which was the site of Cine Viñes became the cultural centre of Fundación “La Caixa” in 1989, so we can say that this building has always been related to cultural activities. It was later renamed in 2008 to keep the same naming convention of other centres from La Caixa.

Auditori Enric Granados is the main concert hall in Lleida also hosting the city's music conservatory. It contains a symphonic hall with 803 seats and a chamber music hall with a capacity of 245. This music institution is named after the composer Enric Granados, who was born in Lleida in 1867. Located on Plaça Mossèn Cinto Verdaguer, the building was designed by local architects Ramon Artigues and Ramon Sanabria and opened in 1994 after ten years of construction and was officially inaugurated by Queen Sofía of Spain on 14 February 1995. Ancient remains of Lleida were found under the venue.

Catalunya en Miniatura is miniature park inaugurated in 1983 in Torrelles de Llobregat, 17 km from Barcelona. The park is 60,000 square meters, 35,000 of them devoted to the scale models, it is one of the largest miniature parks in the world, and the largest of the 14 miniature building exhibitions present in Europe. It displays 147 models of palaces, churches, bridges and other buildings from Catalonia and Mallorca and it includes all the major works by the renowned architect Antoni Gaudí.
The following is a timeline of the history of the city of Lleida in Catalonia, Spain.

The Dearborn City Hall Complex is a complex of three government buildings located at 13615 Michigan Avenue in Dearborn, Michigan. The complex includes the 1921 Dearborn City Hall, the 1929 Police and Municipal Courts Building, and an office/auditorium concourse addition constructed in 1981. The complex was listed on the National Register of Historic Places in 2014.

The Pontevedra Auditorium and Convention Centre is a building that hosts conventions, exhibitions, concerts, plays and ballet and dance performances in Pontevedra (Spain). It is located in the northern part of the city, next to the Lérez river and the Tirantes bridge and was designed by the architect Manuel de las Casas.

The Central Market of Pontevedra is a covered market located in Pontevedra, Spain. It is located at the north-eastern edge of the historic centre, close to the Burgo Bridge. It overlooks the banks of the Lérez river and was inaugurated in 1948.




















