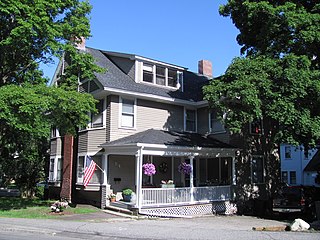
The Brande House is a historic house in Reading, Massachusetts. Built in 1895, the house is a distinctive local example of a Queen Anne Victorian with Shingle and Stick style features. It was listed on the National Register of Historic Places in 1984.

St. Luke's Church is a historic Episcopal church located at Church Hill, Queen Anne's County, Maryland. It was built between 1729 and 1732 as the parish church for St. Luke's Parish, which had been established in 1728.

Round About Hills or Peacefields is a historic slave plantation home located at Glenwood, Howard County, Maryland. An alternate address for this house is 14581 McClintock Drive, Glenwood, Maryland. It was built about 1773 on a 266-acre land patent and consists of a 1+1⁄2-story frame house with a stone end. Thomas Beale Dorsey inherited the property in 1794 then exchanged his interest in the plantation with Thomas Cook's stagecoach wayside town Cooksville.

The House at 44 Linden Street in Brookline, Massachusetts, is a little-altered local example of Second Empire styling. The 1+1⁄2-story house was built in 1874 by Solomon Eaton on land that was owned for many years by Thomas Aspinwall Davis. It has classic Second Empire features, including a mansard roof, polygonal bay windows, and brownstone window arches. The only significant alteration is a sunporch on the left side. It was converted into a two-family in 1923.

Star Hill AME Church, also known as Star of the East Church, is a historic African Methodist Episcopal (AME) church building and cemetery located in Dover, Delaware near Camden, Kent County, Delaware. It was constructed about 1866, and is a one-story, three-bay by three-bay, gable roofed, frame building in a vernacular Gothic Revival-style. It features a small bell tower at the roof ridge. Interments in the adjacent cemetery are believed to begin with the founding of the church in the 1860s, but the earliest marked grave dates from the early 1890s.

Linden Flats was located in downtown Davenport, Iowa, United States. It was individually listed on the National Register of Historic Places, and included as a contributing property in the West Third Street Historic District in 1983. The building was torn down after it was destroyed in a fire in 2005.
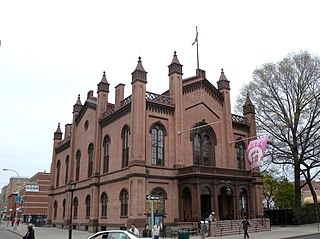
Flushing Town Hall is a historic Town Hall located on Northern Boulevard at Linden Place in the Flushing section of the New York City borough of Queens. Formerly, it served as the seat of government of the village of Flushing, established as Vlissingen in 1645, until the consolidation with New York City in 1898. It was built in 1862 and is a 2-story, three-by-six-bay, brick building with basement and attic. A style of architecture that originated in Germany, Rundbogenstil, was used here and in a number of American buildings of the Civil War Era. The earliest photographs show the building to have been painted a light color. The use of paint was discontinued following adhesion problems during a restoration. A small rear wing was added in 1938 containing a block of jail cells. The front facade features a triple arched portico topped by a classic entablature with low balustrade.

Linden Hall at Saint James Park is a historic estate and national historic district located at Lower Tyrone Township, Fayette County, Pennsylvania. The district includes three contributing buildings, one contributing structure, and one contributing object. The mansion was built by Sarah B. Cochran between 1909 and 1911, and is a 2 1/2-story, stone and stucco dwelling in the Tudor Revival style. The mansion has 31 rooms and is in the shape of a crescent. It is atop a hill at a 1,360-foot (410 m) elevation that affords a panoramic view of the surrounding area. Also on the property are the contributing garage and chauffeur's residence, gardens, and pool pavilion. It was a private residence until 1944, when it was sold to the Order of Saint Basil the Great as a novitiate. In 1957, it was sold to the St. James Country Club, and the property was developed as a country club in the 1960s and 1970s. It was sold to the United Steelworkers in 1976.

Henry C. Lea Elementary School is an historic elementary school which is located in the Walnut Hill neighborhood of Philadelphia, Pennsylvania. It is part of the School District of Philadelphia and was named after the publisher, civic activist and historian Henry Charles Lea.
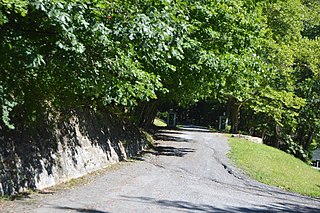
Three Hills is a historic home located near Warm Springs, Bath County, Virginia. It was built in 1913, and is a 2+1⁄2-story, frame and stucco Italian Renaissance style dwelling. It consists of a central block with flanking two-story wings and rear additions. The house has a Colonial Revival style interior. The front facade features a single-story, flat-roofed portico. Also on the property are the contributing small formal boxwood garden, three frame and stucco, one-story cottages, and a stone and brick freestanding chimney. Three Hills was built by American novelist and women's rights advocate Mary Johnston (1870-1936), who lived and operated an inn there until her death. J. Ambler Johnston, a young architect, distant relative of the writer and one of the founding partners of the Carneal and Johnston architectural firm, designed the house.
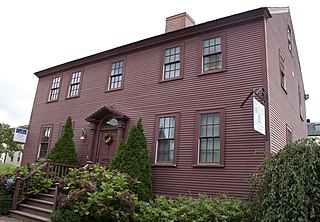
The Samuel Beck House is a historic house at 407 The Hill in Portsmouth, New Hampshire. Built about 1761, it is a well-preserved example of late colonial architecture with an early Federal period door surround. The building was moved to its present location as part of a project to widen nearby Deer Street. The house was listed on the National Register of Historic Places in 1973.
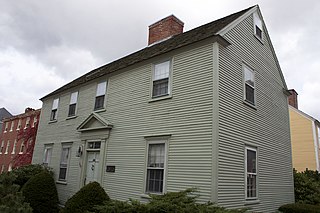
The Jeremiah Hart House is a historic house at The Hill in Portsmouth, New Hampshire. Probably built in the late 18th century, it is a well-preserved example of a late Georgian urban residential structure. It was originally located on Deer Street, and was moved as part of a road widening project. It was listed on the National Register of Historic Places in 1972.

The Isaac W. Harrison House is a historic building located in the Cork Hill neighborhood of Davenport, Iowa, United States. It is a somewhat simplified version of the Italianate style found in the city of Davenport. The house is a two-story, three–bay, frame structure with an entrance that is to the left of center. Like many early Italianate homes in Davenport it retained some features of the Greek Revival style. These are found in the glass framed doorway and the simple window pediments. It is also features bracketed eaves and is capped with a hipped roof.

The Glen Ridge Historic District is a historic district in Glen Ridge in Essex County, New Jersey, United States, originally listed in the New Jersey Register of Historic Places (NJRHP) in 1980 and the National Register of Historic Places (NRHP) in 1982 and later expanded in two boundary increases. It includes the Glen Ridge and the Benson Street train stations.

The Deacon John Holbrook House is a historic building at 80 Linden Street in Brattleboro, Vermont. Built in 1825 for prominent local businessman John Holbrook, it is a high-quality example of Federal period architecture. It was listed on the National Register of Historic Places in 1982. It now houses professional offices.

Christamore House is a historic settlement house associated with Butler University and located at Indianapolis, Marion County, Indiana. It was built between 1924 and 1926, and is 2+1⁄2-story, "U"-shaped, Georgian Revival style brick mansion. It consists of a two-story, five bay, central section flanked by one-story wings. It has a slate hipped roof and is nine bays wide, with a three bay central pavilion. The building features large round-arched windows and contains an auditorium and a gymnasium.

Louis Levey Mansion, also known as the Pilgrim Life Insurance Company Building, is a historic home located at Indianapolis, Indiana. It was built in 1905, and is a two-story, Italian Renaissance style limestone dwelling consisting of a three bay by four bay main block with a one bay by two bay rear block. It has a semicircular bay on the rear facade. The front facade features a round arched entrance flanked by pilasters and the roof is ringed by a balustrade. The house was converted for commercial uses in the 1950s.

John Fitch Hill House is a historic home located at Indianapolis, Indiana. It was built about 1852, and is a two-story, five bay, Italianate style frame dwelling. It has a low hipped roof with double brackets and a centered gable. It features a full-width front porch added in the 1880s.
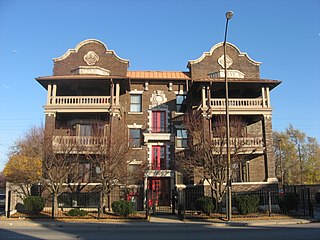
Coulter Flats also known as The Coulter, is a historic apartment building in Indianapolis, Indiana. It was built in 1907, and is a three-story, six bay by six bay, Tudor Revival / Jacobean Revival style brick building with terra cotta ornamentation on a raised basement. It is of hollow tile and concrete framing. It features porches and Flemish gables.

The John Hamilton Farmstead is a historic farm property on Vermont Route 125 in Bridport, Vermont. It was established in 1795 by John Hamilton, and includes one of Bridport's oldest surviving houses. It was listed on the National Register of Historic Places in 1993.
























