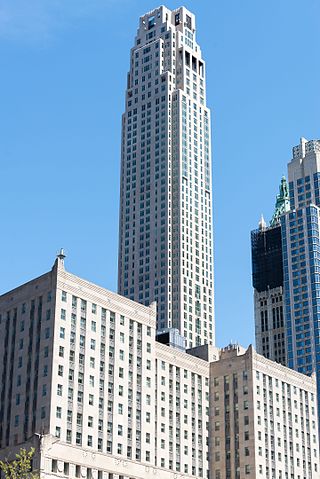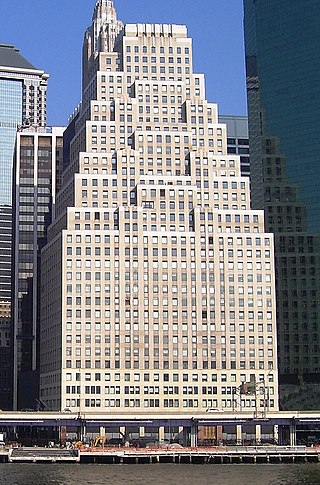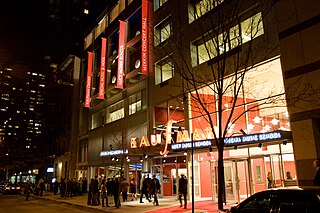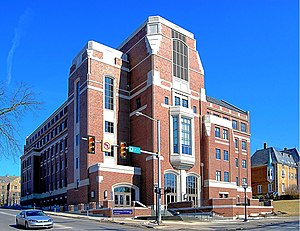
Camden is a city in and the county seat of Camden County, in the U.S. state of New Jersey. Camden is part of the Delaware Valley and is located directly across the Delaware River from Philadelphia, the nation's sixth most populous city. At the 2020 United States census, Camden was the 14th-most populous municipality in the state, with a population of 71,791, a decrease of 5,553 (−7.2%) from the 2010 census count of 77,344, when it had been ranked 12th in the state by population, which in turn reflected a decline of 1,984 (-2.5%) from the 79,318 counted in the 2000 census. The Census Bureau's Population Estimates Program calculated that the population was 70,996 in 2022, making it the 528th-most-populous in the country. The city was incorporated on February 13, 1828. Camden has been the county seat of Camden County since the county was formed on March 13, 1844. The city derives its name from Charles Pratt, 1st Earl Camden. Camden is made up of over 20 neighborhoods. The city is part of the South Jersey region of the state.

Robert Arthur Morton Stern, is a New York City–based architect, educator, and author. He is the founding partner of the architecture firm, Robert A. M. Stern Architects, also known as RAMSA. From 1998 to 2016, he was the Dean of the Yale School of Architecture.

Collegiate Gothic is an architectural style subgenre of Gothic Revival architecture, popular in the late-19th and early-20th centuries for college and high school buildings in the United States and Canada, and to a certain extent Europe. A form of historicist architecture, it took its inspiration from English Tudor and Gothic buildings. It has returned in the 21st century in the form of prominent new buildings at schools and universities including Cornell, Princeton, Washington University, and Yale.

Downtown Toronto is the main central business district of Toronto, Ontario, Canada. Located entirely within the district of Old Toronto, it is approximately 16.6 square kilometres in area, bounded by Bloor Street to the northeast and Dupont Street to the northwest, Lake Ontario to the south, the Don Valley to the east, and Bathurst Street to the west. It is also the home of the municipal government of Toronto and the Government of Ontario.

The South Ferry Plaza, also called A Lighthouse At The Tip Of The Island, was a supertall skyscraper proposed in 1987 to rise right next to the East River on Manhattan Island in New York City. The building would have sat on top of the South Ferry terminal and tower 1,084 ft (330 m) above street level, with 60 stories of office space. It was designed by architect Fox & Fowle Architects and Leslie E. Robertson Associates. The architects designed the building for office use and the skyscraper incorporated recycled marble and steel with glass in its structure. The architectural plan had a glass dome that was supposed to be lit at night, which also contained an observation deck and three restaurants located inside the dome. In addition, the project called for the renovation of the South Ferry Terminal, including the train station so it can accommodate 100,000 people. The project would have doubled the size of Battery Park if it had proceeded, since the building included a plaza that was planned to tie in with Battery Park via a new promenade at the tip of Manhattan. The project was canceled in 1991 because of a lack of funding.

The Hobby Center for the Performing Arts is a theater in Houston, Texas, United States. Opened to the public in 2002, the theater is located downtown on the edge of the Houston Theater District. Hobby Center features 60-foot-high (18 m) glass walls with views of Houston's skyscrapers, Tranquility Park and Houston City Hall. The Hobby Center is named for former Texas lieutenant governor and Houston businessman, William P. Hobby, Jr., whose family foundation donated the naming gift for the center. The center replaced the former Houston Music Hall and Sam Houston Coliseum.

The Four Seasons Hotel New York Downtown, also known as 30 Park Place, is a hotel and residential skyscraper in Tribeca, Manhattan, New York City. At 926 feet (282 m), the tower is one of the tallest residential buildings in Lower Manhattan. The top floors of the 82-story building, known as the Four Seasons Private Residences New York Downtown, have 157 residences, ranging from one to six bedrooms, all reached through a dedicated residential lobby at 30 Park Place. Below is a 189-room Four Seasons Hotel, with its own lobby on Barclay Street, which opened in September 2016.

120 Wall Street is a skyscraper in the Financial District of Lower Manhattan in New York City. It was completed in 1930. The building is 399 ft tall, has 34 floors, and is located on the easternmost portion of Wall Street, and also borders Pine Street and South Street. The architect was Ely Jacques Kahn of Buchman & Kahn.

Kaufman Music Center is a performing arts complex in New York City that houses Lucy Moses School, Special Music School, and Merkin Hall and the "Face the Music" program. Originally known as the Hebrew Arts School, it was founded in 1952 and is currently located on West 67th Street between Broadway and Amsterdam Avenue. More than 75,000 people use the Center annually.

Robert Moses Playground is a 1.3-acre (0.53 ha) playground and park in Manhattan, New York City. It is located in the Murray Hill neighborhood on First Avenue between 41st and 42nd streets, immediately south of the headquarters of the United Nations. The park is named for New York's "master builder" Robert Moses, the former head of the Triborough Bridge and Tunnel Authority, who later advocated to save the park when a skyscraper was proposed on the site in the early 1980s.

The Camden Waterfront, also known as the Central Waterfront, is a commercial and entertainment district in Camden, New Jersey, on the Delaware River south of the Ben Franklin Bridge and north of Port of Camden.
Cosentini Associates is an engineering firm that provides consulting engineering services for the building industry.

220 Central Park South is a residential skyscraper in Midtown Manhattan in New York City, situated along Billionaires' Row on the south side of Central Park South between Broadway and Seventh Avenue. 220 Central Park South was designed by Robert A.M. Stern Architects and SLCE Architects, with interiors designed by Thierry Despont. It is composed of two sections: a 70-story, 950-foot (290 m) tower on 58th Street, which is the 21st-tallest building in New York City, as well as an 18-story section on Central Park South, both of which contain a limestone facade. Most of the 118 apartments are duplex apartments, although some of the units have been combined to create larger units. The building has a porte-cochère, a wine cellar, private dining rooms, and various recreational facilities.

520 Park Avenue is a skyscraper on East 60th Street near Park Avenue on the Upper East Side of Manhattan, New York City. It was designed by Robert A.M. Stern Architects and completed in 2018. The building was funded through a US$450 million construction loan from The Children's Investment Fund. At 781 feet tall, it is the 36th tallest building in New York City and the tallest on the Upper East Side. Arthur and William Lie Zeckendorf of Zeckendorf Development developed the building.













