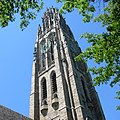This article includes a list of general references, but it lacks sufficient corresponding inline citations .(March 2010) |
"The Whale" | |
 | |
 | |
| Location | 73 Sachem St New Haven, Connecticut, US |
|---|---|
| Owner | Yale University |
| Operator | Yale University |
| Capacity | 3,500 (when configured for hockey) |
| Surface | 200 x 85 ft (hockey) |
| Construction | |
| Broke ground | 1953 |
| Opened | 1958 |
| Renovated | 2009 |
| Construction cost | $1.5 Million |
| Architect | Eero Saarinen |
| Structural engineer | Severud Associates |
| Tenants | |
| Yale Bulldogs (men's and women's hockey) | |
David S. Ingalls Rink is a hockey rink in New Haven, Connecticut, designed by architect Eero Saarinen and built between 1953 and 1958 for Yale University. It is commonly referred to as The Whale, due to its shape. The building was constructed for $1.5 million, which was double its original cost estimate. It seats 3,500 people and has a maximum ceiling height of 23 meters (75 ft). The building is named for David S. Ingalls, Yale class of 1920, and David S. Ingalls, Jr., Yale class of 1956, both of whom were hockey captains. Members of the Ingalls family were the primary benefactors of the arena. The building was included on the America's Favorite Architecture list, created in 2007 by the American Institute of Architects. [1]

