| Name | City | State/Country | Designed | Completed | Other Information | Image |
|---|
| Cranbrook School for Boys furnishings | Bloomfield Hills | Michigan | 1925 | 1931 | With Eliel Saarinen | |
| Saarinen House furnishings | Bloomfield Hills | Michigan | 1928 | 1930 | | |
| Kingswood School for Girls furnishings | Bloomfield Hills | Michigan | 1929 | 1931 | | |
| Hvitträsk Studio and Home | Kirkkonummi | Finland | 1929 | 1937 | Remodel |  |
| Swedish Theatre | Helsinki | Finland | 1935 | 1936 | Remodel. With Eliel Saarinen |  |
| Fenton Community Center | Fenton | Michigan | 1937 | 1938 | With Eliel Saarinen | |
| J. F. Spencer House | Huntington Woods | Michigan | 1937 | 1938 | First building designed independently | |
| J.K. Nikander Hall | Hancock | Michigan | | 1939 | First building Saarinen designed within Michigan's Copper Country. Designed in conjunction with his father, Eliel Saarinen. | |
| Charles and Ingrid Koebel House | Grosse Pointe Farms | Michigan | 1937 | 1940 | With Eliel Saarinen and J. Robert F. Swanson | 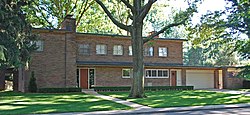 |
| Kleinhans Music Hall | Buffalo | New York | 1938 | 1940 | With Eliel Saarinen. Designated a National Historic Landmark in 1989 |  |
| Crow Island School | Winnetka | Illinois | 1938 | 1942 | With Eliel Saarinen and Perkins & Will. Designated a National Historic Landmark in 1990 | 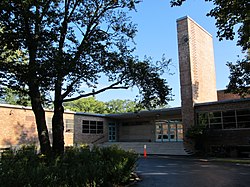 |
| Berkshire Music Center buildings | Lenox | Massachusetts | 1938 | 1959 | Tanglewood Shed in 1938 (with Eliel Saarinen and Joseph Franz), Chamber Music Shed in 1947 (with Eliel Saarinen), Edmund Haws Talbot Orchestra Canopy in 1959 |  |
| Center Line Defense Housing | Center Line | Michigan | 1941 | 1942 | With Eliel Saarinen and J. Robert F. Swanson. 477 housing units | |
| Albert and Muriel Wermuth House | Fort Wayne | Indiana | 1941 | 1942 | | |
| Willow Lodge | Willow Run | Michigan | 1942 | 1943 | Demolished | |
| Grasshopper Chair | n/a | n/a | 1943 | 1946 | Chair design for Knoll Associates | |
| Lincoln Heights Housing | Washington | District of Columbia | 1944 | 1946 | With Eliel Saarinen and J. Robert F. Swanson. | |
| Hugh Taylor Birch Hall at Antioch College | Yellow Springs | Ohio | 1944 | 1947 | With Eliel Saarinen and J. Robert F. Swanson. | |
| Des Moines Art Center | Des Moines | Iowa | 1944 | 1948 | With Eliel Saarinen and J. Robert F. Swanson. Listed on the National Register of Historic Places in 2004 | 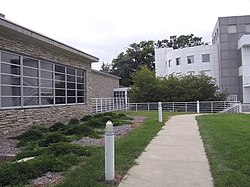 |
| Case Study House #9 | Pacific Palisades | California | 1945 | 1949 | With Charles Eames. Saarinen also provided an original plan for House #8, but Eames completely redesigned it. Listed on the National Register of Historic Places in 2013 | |
| Models 71 and 73 | n/a | n/a | 1945 | 1950 | Chair design for Knoll Associates |  |
| Birmingham High School | Birmingham | Michigan | 1945 | 1952 | With Eliel Saarinen and J. Robert F. Swanson | |
| Drake University plan and buildings | Des Moines | Iowa | 1945 | 1957 | Harvey Ingham Hall of Science, Fitch Hall of Pharmacy, Women's Dormitory & Dining Hall (all in 1945 with Eliel Saarinen and J. Robert F. Swanson), Bible School & Prayer Chapel in 1952, Women's Dormitory #4 in 1957, Jewett Union addition in 1957 | |
| Womb Chair & Ottoman | n/a | n/a | 1946 | 1948 | Chair design for Knoll Associates | |
| Christ Church Lutheran | Minneapolis | Minnesota | 1947 | 1949 | With Eliel Saarinen; solo addition in 1962. Designated a National Historic Landmark in 2009. |  |
| Eero Saarinen House | Bloomfield Hills | Michigan | 1947 | 1959 | Renovation of a Victorian house | |
| Gateway Arch | St. Louis | Missouri | 1947 | 1965 | Designated a National Historic Landmark in 1987 |  |
| UAW–CIO Cooperative | Flint | Michigan | 1948 | 1948 | Renovation. Demolished. | |
| General Motors Technical Center | Warren | Michigan | 1948 | 1956 | Designated a National Historic Landmark in 2014 | 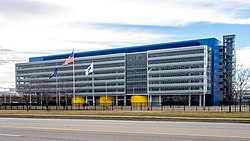 |
| Aspen Music Center | Aspen | Colorado | 1949 | 1949 | With Eliel Saarinen. Demolished in 1963. | |
| Brandeis University plan and buildings | Waltham | Massachusetts | 1949 | 1952 | With Matthew Nowicki. Ridgewood Quadrangle Dormitories (1950), Hamilton Quadrangle Dormitory & Student Center (1952), Sherman Student Center (1952) (three remodeled, one demolished) | |
| Loja Saarinen House | Bloomfield Hills | Michigan | 1950 | 1950 | House for Saarinen's widowed mother | |
| J. Irwin and Xenia Miller Cottage | District of Muskoka | Ontario | 1950 | 1952 | | |
| Irwin Union Bank and Trust | Columbus | Indiana | 1950 | 1954 | Designated a National Historic Landmark in 2000 | 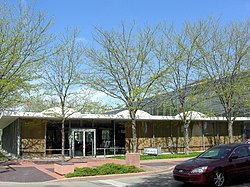 |
| Massachusetts Institute of Technology buildings | Cambridge | Massachusetts | 1950 | 1955 | MIT Chapel and Kresge Auditorium |  |
| University of Michigan School of Music | Ann Arbor | Michigan | 1951 | 1956 | | |
| Milwaukee County War Memorial | Milwaukee | Wisconsin | 1952 | 1957 | |  |
| Eero Saarinen & Associates Building | Bloomfield Hills | Michigan | 1953 | 1953 | | |
| Firestone Baars Chapel, Stephens College | Columbia | Missouri | 1953 | 1956 | |  |
| Miller House | Columbus | Indiana | 1953 | 1957 | Designated a National Historic Landmark in 2000 | 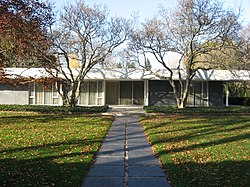 |
| Concordia Senior College | Fort Wayne | Indiana | 1953 | 1958 | | 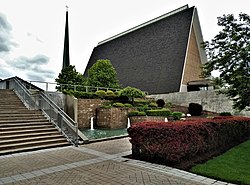 |
| Pedestal Series | n/a | n/a | 1954 | 1957 | Furniture design for Knoll Associates. Includes the tulip chair |  |
| Emma Hartman Noyes House at Vassar College | Poughkeepsie | New York | 1954 | 1958 | |  |
| United States Chancellery Building | Oslo | Norway | 1955 | 1959 | |  |
| United States Chancellery Building | London | England | 1955 | 1960 | | 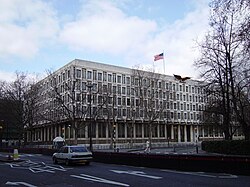 |
| University of Chicago plan and buildings | Chicago | Illinois | 1955 | 1960 | Women's Dormitory & Dining Hall (1958; demolished 2001), Law School (1960) | |
| David S. Ingalls Rink | New Haven | Connecticut | 1956 | 1958 | |  |
| IBM Manufacturing & Training Facility | Rochester | Minnesota | 1956 | 1958 | |  |
| TWA Terminal | New York City | New York | 1956 | 1962 | Listed on the National Register of Historic Places in 2005 | 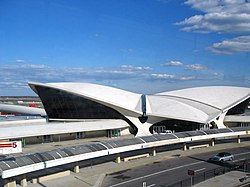 |
| Hill College House (Hill Hall) | Philadelphia | Pennsylvania | 1957 | 1960 | undergraduate dormitories at the University of Pennsylvania |  |
| IBM Thomas J. Watson Research Center | Yorktown Heights | New York | 1957 | 1961 | |  |
| Bell Telephone Corporate Laboratories | Holmdel | New Jersey | 1957 | 1962 | |  |
| Deere & Co. Administrative Center | Moline | Illinois | 1957 | 1963 | |  |
| Ezra Stiles & Morse College | New Haven | Connecticut | 1958 | 1962 | |  |
| Dulles International Airport | Chantilly | Virginia | 1958 | 1963 | | 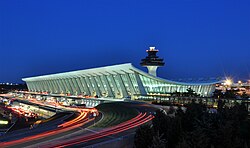 |
| Vivian Beaumont Repertory Theater & Lincoln Center for the Performing Arts Library & Museum | New York City | New York | 1958 | 1965 | |  |
| North Christian Church | Columbus | Indiana | 1959 | 1964 | Designated a National Historic Landmark in 2000 |  |
| Hamden Office | Hamden | Connecticut | 1960 | 1961 | Became new headquarters | |
| Saarinen House | New Haven | Connecticut | 1960 | 1961 | Renovation of a Tudor Revival house | |
| CBS Building | New York City | New York | 1960 | 1965 | | 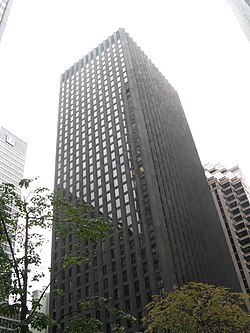 |
| Athens Airport | Athens | Greece | 1960 | 1969 | | |
































