
Ewenny Priory, in Ewenny in the Vale of Glamorgan, Wales, was a monastery of the Benedictine order, founded in the 12th century. The priory was unusual in having extensive military-style defences and in its state of preservation; the architectural historian John Newman described it as “the most complete and impressive Norman ecclesiastical building in Glamorgan”. Following the Dissolution of the Monasteries, parts of the priory were converted into a private house by Sir Edward Carne, a lawyer and diplomat. This Elizabethan house was demolished between 1803-1805 and replaced by a Georgian mansion, Ewenny Priory House. The house is still owned by the Turbervill family, descendants of Sir Edward. The priory is not open to the public apart from the Church of St Michael, the western part of the priory building, which continues to serve as the parish church for the village. The priory is in the care of Cadw and is a Grade I listed building.

Treowen is an early 17th-century house in Monmouthshire, Wales, regarded as "the most important gentry house in the county".

Llanarth Court is a late-18th-century country house with substantial 19th-century alterations in Llanarth, Monmouthshire, Wales. The court was built for the Jones family of Treowen and was subsequently the home of Ivor Herbert, 1st Baron Treowen, whose family still owns much of the Llanarth estate, although not the court itself. The court is a Grade II* listed building and is now a private hospital. The gardens are included on the Cadw/ICOMOS Register of Parks and Gardens of Special Historic Interest in Wales.

Clytha Park, Clytha, Monmouthshire, is a 19th-century Neoclassical country house, "the finest early nineteenth century Greek Revival house in the county." The wider estate encompasses Monmouthshire's "two outstanding examples of late eighteenth century Gothic", the gates to the park and Clytha Castle. The owners were the Jones family, later Herbert, of Treowen and Llanarth Court. It is a Grade I listed building.
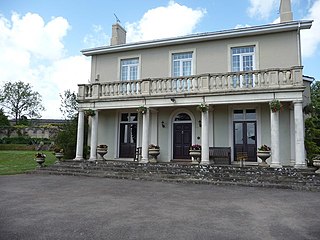
Dewstow House, Caldicot, Monmouthshire, Wales, is an earlier nineteenth century villa in a Neoclassical style. The house is notable as the site of "one of the strangest gardens in Wales." The building itself is plain; described by architectural writer John Newman as a "simple three-bay villa", it has extensive views over the Severn Estuary. It is a Grade II listed building.

High Glanau is a country house and Grade II* listed building within the community of Cwmcarvan, Monmouthshire, Wales. It is located about 5 miles (8.0 km) south-west of Monmouth, and 1.5 miles (2.4 km) north of Trellech, adjoining the B4293 road and with views westwards over the Vale of Usk. Commissioned by Henry Avray Tipping and designed by Eric Francis, it is particularly noted for its gardens.
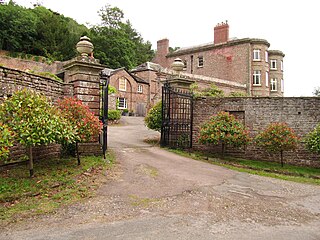
Newton Court is a neoclassical house, completed in 1802, situated on the hillside above Dixton, 1 mi (1.6 km) north-east of the town on Monmouth, in Monmouthshire, Wales. It is a Grade II* listed building. The stable block is listed as a Site of Special Scientific Interest (SSSI), noted for as a breeding site for lesser horseshoe bats.
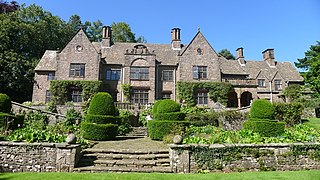
Wyndcliffe Court, 0.5 miles (0.80 km) north of the village of St. Arvans, Monmouthshire, Wales, is a Grade II* listed country house and gardens in the Arts and Crafts style, completed in 1922. The client was Charles Leigh Clay and the architect Eric Francis. The gardens were designed by Henry Avray Tipping and are included on the Cadw/ICOMOS Register of Parks and Gardens of Special Historic Interest in Wales.

Monmouthshire is a county and principal area of Wales. It borders Torfaen and Newport to the west; Herefordshire and Gloucestershire to the east; and Powys to the north. The largest town is Abergavenny, with other large settlements being Chepstow, Monmouth, and Usk. The present county was formed under the Local Government (Wales) Act 1994, and comprises some sixty percent of the historic county. Between 1974 and 1996, the county was known by the ancient title of Gwent, recalling the medieval Welsh kingdom. The county is 850 km2 in extent, with a population of 95,200 as of 2020.

Monmouthshire is a county and principal area of Wales. It borders Torfaen and Newport to the west; Herefordshire and Gloucestershire to the east; and Powys to the north. The largest town is Abergavenny, with the other major towns being Chepstow, Monmouth, and Usk. The county is 850 km2 in extent, with a population of 95,200 as of 2020. The present county was formed under the Local Government (Wales) Act 1994, and comprises some sixty percent of the historic county. Between 1974 and 1996, the county was known by the ancient title of Gwent, recalling the medieval Welsh kingdom. In his essay on local government in the fifth and final volume of the Gwent County History, Robert McCloy suggests that the governance of "no county in the United Kingdom in the twentieth century was so transformed as that of Monmouthshire".

Mounton House, Mounton, Monmouthshire, Wales, is the last major country house built in the county, constructed between 1910 and 1912 by the architect and writer Henry Avray Tipping for himself. Formerly a school, which has now relocated to the grounds, the house has been divided into apartments. It is a Grade II* listed building. The surrounding park is on the Cadw/ICOMOS Register of Parks and Gardens of Special Historic Interest in Wales.

St Cenedlon's is a parish church in the village of Rockfield, Monmouthshire, Wales. The dedication to St Cenedlon is unusual and the history of the saint is obscure. Some sources suggest that she was a daughter of Brychan king of Brycheiniog while others identify her as the wife of King Arthfael ab Ithel, king of Glywysing. The existing church dates from the Middle Ages but only the tower remains from that period. After the English Reformation, the surrounding area of north Monmouthshire became a refuge for Catholics and Matthew Pritchard (1669-1750), Roman Catholic bishop and Vicar Apostolic of the Western District is buried at the church. By the mid-19th century the church was in ruins and a complete reconstruction was undertaken by the ecclesiastical architects John Pollard Seddon and John Prichard in around 1860. St Cenedlon's is an active parish church in the Diocese of Monmouth. It is designated by Cadw as a Grade II listed building.

Tal-y-coed Court,, Llanvihangel-Ystern-Llewern, Monmouthshire, Wales, is a Victorian country house. Constructed in 1881–1883, it was built for the Monmouthshire antiquarian Joseph Bradney, author of A History of Monmouthshire from the Coming of the Normans into Wales down to the Present Time. A Grade II* listed building, the house is a "fine historicist essay in the Queen Anne Style, one of the earliest examples in Wales."
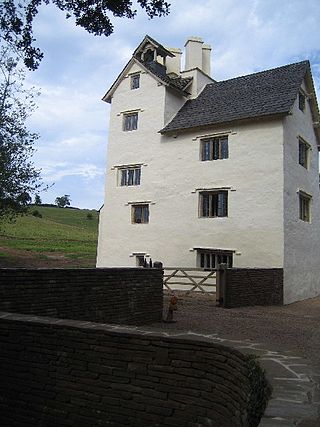
Allt-y-Bela in Llangwm, Monmouthshire, Wales, is a house of late medieval origin with additions from the sixteenth to the twenty-first centuries. During the early seventeenth century, it was owned by Roger Edwards, a wealthy Midlands merchant and the founder of Usk Grammar School. Edwards made significant alterations in the Renaissance style to the medieval cruck house. By the twentieth century, the house was in ruins until restored by the Spitalfields Historic Buildings Trust in the early twenty-first century. Now owned by the garden designer Arne Maynard, the house is a Grade II* listed building recognising its significance as an "exceptionally important sub-medieval house with ambitious early renaissance additions".

Trewyn House, Llanvihangel Crucorney, Monmouthshire, Wales, is a country house dating from 1692. Its origins are older but the present building was constructed by the Delahayes at the very end of the 17th century when the house sat in Herefordshire. It has since been extended and reconstructed giving an "obscure and complicated" building history. The house is Grade II* listed. The parkland has traces of 17th-century terracing and a rare Grade II* listed dovecote. It is listed Grade II on the Cadw/ICOMOS Register of Parks and Gardens of Special Historic Interest in Wales.

Upper Red House, Llanvihangel-Ystern-Llewern, Monmouthshire, Wales is a farmhouse of the late 17th century. Standing one kilometre south west of the parish church, the building is little altered from the time of its construction and has a Grade II* listing.
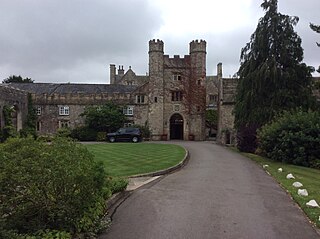
The Gatehouse and attached range, at the St Pierre Hotel, St Pierre, Mathern, Monmouthshire are the most significant remains of the mansion built by the Lewis family in the late 15th century and owned by them until 1924. The original house was built by William Lewis, and extended by his son George, between 1475 and 1508. After the Lewises sold up, the house had a variety of owners and was converted to the clubhouse of a golf club in 1962. It has since been massively extended as a hotel and country club. The gatehouse and range have Grade II* listed building status. The surrounding gardens are included on the Cadw/ICOMOS Register of Parks and Gardens of Special Historic Interest in Wales.

The Pant, Llanvihangel-Ystern-Llewern, Monmouthshire is a hall-house dating from the 16th century with an attached 17th century Quaker meeting house. It is a Grade II* listed building.

Maerdy Farmhouse , Llanvihangel-Ystern-Llewern, Monmouthshire is a farmhouse dating from about 1700. Extended later in the 18th century, it is an early example of the use of brick, rather than stone, in Monmouthshire. The farmhouse is Grade II* listed with its stableblock and shelter shed, and its barn and cider house having their own Grade II listings.

Kemeys Manor, Langstone, Newport, Wales, is a manor house dating from the 13th century. The family that built it was established in South Wales in the Middle Ages by Edward, Lord of Kemeys and the manor was held by his descendants until the 18th century. The building was greatly enlarged in the 16th and 17th centuries and comprises a tower, hall and attached ranges. Kemeys is a Grade II* listed building. A barn to the north of the house, and Kemeys Folly to the south, are both listed at Grade II. The park surrounding the house is listed Grade II on the Cadw/ICOMOS Register of Parks and Gardens of Special Historic Interest in Wales. The manor and the folly remain private residences and are not open to the public.






















