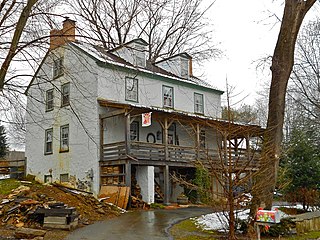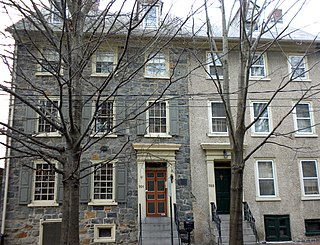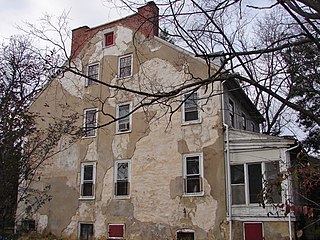
Friends Meetinghouse is a historic Quaker meeting house at 4th and West Streets in Wilmington, Delaware in the Quaker Hill neighborhood. The meeting is still active with a membership of about 400 and is part of the Philadelphia Yearly Meeting. It was built in 1815–1817 and added to the National Register of Historic Places in 1976.

St. Joseph's Catholic Church is a historic Black Catholic church located at 1012 French Street in Wilmington, New Castle County, Delaware. It was added to the National Register of Historic Places in 2004.

St. Mary's School is a historic Roman Catholic school building in Wilmington, New Castle County, Delaware. It was built in 1866 to serve children of parishioners of the adjacent St. Mary of the Immaculate Conception Church. It housed a parochial school until 1979, after which it was occupied by the Elementary Workshop Montessori School until 2014. Then it housed Pine Street Learning Academy a Pre-School and Early Childhood Education Center. It is a three-story, five bay by four bay, brick structure with a low hipped roof in the Italianate style. It features a wooden box cornice around the entire roof line.

Jefferson Lewis House is a historic home located at Kenton, Kent County, Delaware. The house was built about 1800, and is a two-story, three-bay, center hall plan stuccoed brick dwelling with a gable roof. Attached is a rear frame wing. The front facade features a porch, added in the late-19th century. Also on the property are three two-story barns, and a mix of late-19th and early-20th-century milk houses, corn cribs, machine sheds and chicken houses.

Ivyside Farm is a historic home and farm located at Claymont, New Castle County, Delaware. It was built in three sections with the earliest dated to about 1795. The earliest section is a 2+1⁄2-story, two-bay, single pile structure built of Brandywine granite. The second section was constructed in 1853, and is a two-story, three-bay, side-hall, double pile structure of Brandywine granite. It is in the Greek Revival style. In 1907, a two-story, gabled, shingle-sided section was added to the 1795 original structure and a two-story frame addition was built on the second section. Also on the property are a contributing large frame barn, wagon or carriage house, a corncrib and a chicken house.

Swanwyck is a historic home located near New Castle in New Castle County, Delaware. It was built between 1813 and 1819, and is a two-story, three-bay, stuccoed brick dwelling reflective of the Regency period. The house has been modified by later additions and is now surrounded by 20th century residential development, unlike its original farmland setting.

Montgomery House is a historic home located near Wilmington, New Castle County, Delaware. It was built in 1789, and is a two- to three-story, three bay wide, gable roofed, Penn Plan banked dwelling of uncoursed fieldstone. It has a two-story frame addition at the south side of the house that dates from the 1950s. Also on the property are a contributing frame stable and a small frame well house.

Hersey-Duncan House is a historic home located near Wilmington, New Castle County, Delaware. It was built about 1800, and is a two-story, five-bay, center passage plan dwelling with a gable roof and two-story, stone, rear kitchen wing. It is in a vernacular Federal style. A stuccoed frame, one-story, gable-roof kitchen was added to the north endwall of the main block about 1950 and a two-story frame wing was added to the south side of the rear kitchen wing in the 1930s. Also on the property is a contributing 19th century, stone smokehouse. The house was built by a prominent Red Clay Creek miller in the early 19th century.

Joshua Pyle House and Wagon Barn, also known as the Warren P. Missimer House, is a historic home located near Wilmington, New Castle County, Delaware, United States. The house was built about 1840, and a stone, two-story, three-bay, center hall, double-pile plan with its original basement kitchen intact. It features a wraparound porch added about 1900 and a gable roof with dormers. The wagon barn is a bi-level, stone building with a wagon entrance at ground level.

Thomas Justis House is a historic home located near Wilmington, New Castle County, Delaware. The original section was built between 1804 and 1816, as a stuccoed stone, two-story, three-bay, gable-roofed building laid out on a double pile, side passage plan. About 1900, a frame, two-story, two-bay, gable-roofed wing was built on the northeast endwall. With the addition, the house gained the appearance of a five-bay, center door dwelling. The house is in a vernacular Federal style.

Cloud-Reese House is a historic home located near Wilmington, New Castle County, Delaware. The original was built about 1770, and forms the rear wing. The main section dates to about 1820, and is a three-bay, two-story, stuccoed stone dwelling. In 1929, the house was renovated in the Colonial Revival style. This included the addition of a wing was added with a kitchen, pantry, laundry, three-car garage, and servants' quarters. Also on the property is a contributing low stone wall.

Louis McLane House was a historic home located at Wilmington, New Castle County, Delaware. It was built before 1792, and is an example of an 18th-century urban residence. It is a 3+1⁄2-story, three-bay, brick dwelling with a gable roof later modified for commercial uses. It was the home of Congressman Louis McLane (1786–1857) and the birthplace of American politician, military officer, and diplomat Robert Milligan McLane (1815–1898) and Lydia Milligan Sims McLane (1822–1887), wife of Confederate General Joseph E. Johnston.

Woodward Houses are two historic homes located at Wilmington, New Castle County, Delaware. The house at 701 West Street was built about 1745, and is a 3+1⁄2-story, three-bay, quarried granite dwelling with a gable roof. It has an L-shaped, side-hall plan. The house at 703 West Street was built about 1760, and is a 3+1⁄2-story, three-bay, stuccoed stone dwelling with a gable roof. It is three feet shorter in both length and width than 701. Its interior was altered in the mid-19th century and then in the 1930s to accommodate apartment dwellings. They are excellent examples of the Georgian style. The houses were probably built by Joseph Woodward, a Quaker ropemaker from West Chester, Pennsylvania. There is a legend that the house at 703 contains a hearthstone which was a section of the platform where Thomas Jefferson stood to read the Declaration of Independence to the people of Philadelphia.
Louviers, also known as Upper Louviers and Black Gates, was a historic home located at Wilmington in New Castle County, Delaware.

Postles House, also known as "The Gargoyle House", is a historic home located at Wilmington, New Castle County, Delaware. It was built in 1905, and is a three-story, "T"-shaped stone dwelling with eclectic Tudor Gothic style elements. It features two-story polygonal bays topped with battlements, steep parapeted gables, decorative wrought iron work, and a slate roof. Also on the property are a contributing carriage house.

Wilmington Club, also known as the John Merrick House, is a historic clubhouse located at Wilmington, New Castle County, Delaware, United States. It was designed by architect Thomas Dixon and built in 1863, as a three-story, five bay "T"-plan brownstone dwelling in the Italianate style. The Wilmington Club purchased the building in 1900, and expanded it between 1936 and 1950 and in 1966. The Club incorporated in 1877.

Glynrich is the site for two historic homes: the Richard Richardson House and the Brick Mill House. They are located at Wilmington, New Castle County, Delaware. The Brick Mill House, also known as the John Richardson House, was built about 1723, and is a two-story, three-bay, gable roof brick structure with Flemish bond and glazed headers on the facade rising from a full raised basement. It has a one-bay, hipped roof, wooden entrance porch. The Richard Richardson House was built in 1765, and is a two-story five-bay, center-hall, double pile with a lower single pile two-story wing at the east end. It is in the Georgian style. It has a five-bay, hipped roof Georgian Revival porch added around 1900. The property was the site of extensive milling activities on the Mill Creek in the 18th and 19th centuries.

Dr. John A. Brown House, also known as the "Anchorage", is a historic home located at 4 7th Avenue, Wilmington, New Castle County, Delaware. It was built in three phases. The core is a 2+1⁄2-story, three-bay, side-hall plan, quarried granite dwelling with late Federal detailing. It dates to the 1820s. Attached to the core is a brick kitchen wing. Two square multiple-story brick Italian Villa towers were added to the north gable end later in the 19th century. Also added at this time were the stucco exterior and a columned porch.

Delaware Trust Building, now known as The Residences at Rodney Square, is a historic office building and bank headquarters located at Wilmington, New Castle County, Delaware. It was built in 1921, as a 13-story, 15-bay-by-15 bay, U-shaped steel-frame building in the Classical Revival style. The building has a watertable of gray granite, a limestone-clad two-story plus mezzanine base, and a shaft of buff-colored brick. Atop the building is a limestone cornice. The Market Street elevation features three monumental-scaled arched entrance openings reminiscent of ancient Roman buildings. It once had a 22-story modern office building at its center that has since been removed. The building has been converted to residential use.

Breck's Mill Area, also known as Breck's Mill Area-Henry Clay Village Historic District, is a national historic district located along Brandywine Creek in unincorporated New Castle County, Delaware, near Wilmington. It encompasses 56 contributing buildings, five contributing sites, and three contributing structures. The district encompasses The Mill, The Workers' houses, and The Mill Owner's Home.
























