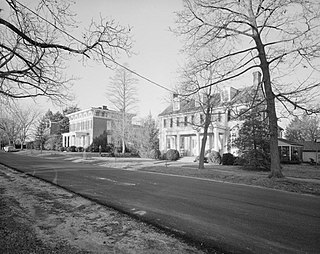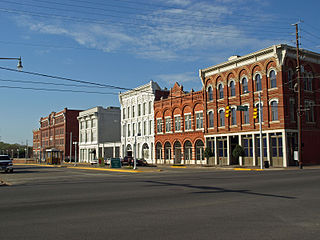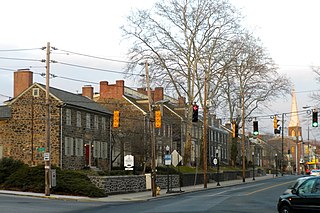
Odessa Historic District is a national historic district located at Odessa, New Castle County, Delaware. It encompasses 82 contributing buildings in the central business district and surrounding residential areas in the shipping and trading center of Odessa. It includes a mix of commercial and residential buildings primarily dating to the 18th and 19th century. The oldest building is the Collins-Sharp House. Other notable buildings include the Judge Lore House, Brick Hotel (1822), the Davis Store (1824), Cyrus Polk House (1853), Zoar ME Church (1881), Wilson-Warner House, Academy building (1844), Red Men Lodge (1894), and Old St. Paul's Methodist Episcopal parsonage. Also located in the district and separately listed are the Appoquinimink Friends Meetinghouse, Corbit-Sharp House, and Old St. Paul's Methodist Episcopal Church.

Natchez On-Top-of-the-Hill Historic District is a historic district in Natchez, Mississippi that was listed on the National Register of Historic Places in 1979.

The Grand Opera House, also known as The Grand or Masonic Hall and Grand Theater, is a 1,208-seat theater for the performing arts in Wilmington, Delaware, United States. The four-story building was built in 1871 by the Delaware Grand Lodge of Masons to serve as a Masonic Temple and auditorium. The construction cost was $100,000. It was designed in Second Empire style by Baltimore architect Thomas Dixon and incorporates symbolism from Freemasonry into the cast-iron facade. Its central pediment contains an Eye of Providence.

The F. W. Woolworth Company Building is a historic department store building located in downtown Wilmington, Delaware.

The Court House Hill–Downtown Historic District is a national historic district located in Lynchburg, Virginia. The area is situated on a promontory overlooking the Lower Basin Historic District on the south bank of the James River. The approximately 50-acre (200,000 m2) district is composed of relatively intact city blocks of religious, commercial, residential, and governmental buildings and structures ranging in date from the early 19th century to the mid-20th century. Buildings in the district represent a variety of styles from the different periods, including the Federal, Greek Revival, Gothic Revival, Italianate, Queen Anne, Neoclassical, Italian Renaissance, Spanish Eclectic, Craftsman, and Art Deco styles.

Old Town Hall is a historic town hall located at Wilmington, New Castle County, Delaware. It was built in 1798, and is a large two-story brick building in a late-Georgian / early-Federal style. The roof is gently sloping and is topped by a large octagonal cupola and once had a wooden balustrade. The building housed the Wilmington city government until 1916 and served as a focal point of many public events in Delaware's history. The property is owned and managed by the Delaware Historical Society

The Quaker Hill Historic District is a national historic district located at Wilmington, New Castle County, Delaware. It encompasses 151 contributing buildings in a residential neighborhood west of the central business district of Wilmington. The district includes 19th-century residential structures of all classes, along with several 19th-and 20th-century commercial structures. The predominant structures are three-story rowhouse dwellings in a variety of popular styles including Second Empire, Italianate, and Gothic Revival. Notable non-residential buildings include the Quaker Meetinghouse and Cemetery, St. Peter's Cathedral and Rectory (1816), Union Methodist Church, and New Mount Bethel Baptist Church

The Lower Commerce Street Historic District is a 45-acre (18 ha) historic district in the old commercial district of Montgomery, Alabama. It includes fifty-two contributing buildings. It is roughly bounded by the Central of Georgia railroad tracks, North Lawrence Street, Madison Avenue, and Commerce Street. Architectural styles in the district include the Italianate, Classical Revival, and Renaissance Revival. It was placed on the National Register of Historic Places on March 29, 1979, the boundaries were subsequently increased on February 25, 1982, and January 15, 1987.

The Frederica Historic District is a national historic district located at Frederica, Kent County, Delaware. It encompasses 118 contributing buildings in the town of Frederica. The oldest buildings date to the middle of the 18th century. The district includes a number of 18th and 19th century commercial and residential buildings in a variety of popular architectural styles including Greek Revival, Italianate, and Federal. Notable buildings include Trinity Methodist Church (1856), Robbins Hardware Store, the Hathorn House, Wootten Store, John Dill Store, Robert Dill House, firehouse, post office, and the Governor Hall House, the home of Delaware Governor John W. Hall (1817-1892).

Max Keil Building is a historic commercial building located at Wilmington, New Castle County, Delaware. It was built about 1850, and modified in the Art Moderne / Art Deco style in 1938. It is a three-story, single-bay commercial building with a rectangular plan built of wall bearing brick construction. The front facade features a large curved glass display window on the first floor and an austere, peach-colored terra-cotta wall with a large rectangular window of structural glass block at the second and third floors.

Max Keil Building is a historic commercial building located at Wilmington, New Castle County, Delaware. It was built about 1875, and modified in the Art Moderne/Art Deco style in 1938. It is a three-story, single-bay commercial building with a rectangular plan built of wall bearing brick construction. The front facade features large display windows on the first floor and an austere, peach-colored terra-cotta wall with a large rectangular display window at the second and third floors. In 2010, it was occupied by an outlet of Rainbow Shops.

Wilmington YMCA, also known as Wilmington Central YMCA or just Central YMCA, is a historic YMCA building located in Wilmington, New Castle County, Delaware. It was built in 1929, and is a six-story, red brick and Indiana limestone building in a Spanish Colonial Revival style. It consists of a center six-story, nine-bay main block flanked by five-story, one-bay wings, setback slightly from the main facade.

Foord & Massey Furniture Company Building is a historic warehouse and showroom located at Wilmington, New Castle County, Delaware. It was built between 1917 and 1919, and is a five-story, five bay by four bay, brick commercial building. It has Collegiate Gothic Revival elements, one of the few commercial buildings in the immediate area designed in this style.

Delaware Trust Building, now known as The Residences at Rodney Square, is a historic office building and bank headquarters located at Wilmington, New Castle County, Delaware. It was built in 1921, as a 13-story, 15-bay-by-15 bay, U-shaped steel-frame building in the Classical Revival style. The building has a watertable of gray granite, a limestone-clad two-story plus mezzanine base, and a shaft of buff-colored brick. Atop the building is a limestone cornice. The Market Street elevation features three monumental-scaled arched entrance openings reminiscent of ancient Roman buildings. It once had a 22-story modern office building at its center that has since been removed. The building has been converted to residential use.

Brandywine Village Historic District is a national historic district located along Brandywine Creek at Wilmington, New Castle County, Delaware. It encompasses 12 contributing buildings, 7 contributing sites, and 2 contributing structures. Brandywine Village developed in the late-18th century as a group of flour mills, the homes of prosperous millers, mill workers, shop keepers and artisans. Located in the district are a set of mill owner built homes of granite. Notable buildings include the Gothic Revival style St. John's Episcopal Church (1857-1858) designed by noted Philadelphia architect John Notman, Brandywine Methodist Episcopal Church (1857), and Brandywine Academy (1798). In 1788, Brandywine Village was the site of the first mechanized mill designed by Oliver Evans.

Delaware Avenue Historic District is a national historic district located at Wilmington, New Castle County, Delaware. It encompasses 180 contributing buildings and 1 contributing structure developed in the late-19th and early-20th centuries. The district is primarily residential and includes a variety of Victorian-era mansions and large dwellings in a variety of popular architectural styles including Italianate, Queen Anne, Colonial Revival, Classical Revival, and American Four Square The houses are detached or semi-detached and are primarily three stories in height with extensive wings to the rear. The district also includes 20th century apartment complexes. Also located in the district is the St. Stephen's Lutheran Church and the Sailors and Soldiers Monument. The separately listed Howard Pyle Studios are also located in the district.

Fell Historic District is a national historic district located at Wilmington, New Castle County, Delaware. It encompasses eight contributing buildings in a steeply sloped area along Red Clay Creek. The area developed in the 19th century as a wealthy gentleman's country manufacturing/farming estate. It includes the stuccoed fieldstone, Greek Revival style Fell Mansion ; a Romanesque Revival stone carriage house (1893); a Carpenter Gothic frame gatehouse ; two frame tenant houses, one of which was built in a "Swiss Chalet" style; a stone barn and a stuccoed stone miller's residence ; and a stone Georgian Revival dwelling dating from 1925.

Cool Spring Park Historic District is a national historic district located at Wilmington, New Castle County, Delaware. It encompasses 316 contributing buildings, 3 contributing structures, and 3 contributing objects in located in and around Cool Spring Park in Wilmington. It developed in the late-19th century as a middle class residential area. They are primarily semi-detached dwellings in a variety of popular styles including Gothic Revival and Queen Anne. Also located in the district is the Cool Spring Pumping Station associated with the Cool Spring Reservoir, Cool Spring Elementary School, and Knights of Pythias Hall.

Onancock Historic District is a national historic district located at Onancock, Accomack County, Virginia. The district encompasses 267 contributing buildings, 2 contributing sites, and 2 contributing objects. It includes most of the historic residential, commercial, and ecclesiastical buildings in the town of Onancock. The buildings represent a variety of popular architectural styles including the Late Victorian, Greek Revival, and Federal styles. Notable buildings include Scott Hall, Alicia Hopkins House (1830), Harmon House, Holly House (1860), Ingleside (1880s), Dr. Lewis Harmanson House (1899), Harbor Breeze (1912), First National Bank, Roseland Theatre, Market Street Methodist Church (1882), Naomi Makemie Presbyterian Church (1895), the Charles E. Cassell designed Holy Trinity Episcopal Church (1882), Onancock Town Hall, Onancock High School (1921), and Onancock Post Office (1936). Located in the district and separately listed are the Cokesbury Church, Hopkins and Brother Store and Ker Place.

The Rossville Historic District in Rossville in Fayette County, Tennessee was listed on the National Register of Historic Places in 2001. It includes 36 contributing buildings and 13 non-contributing ones, on about 16 acres (6.5 ha).
























