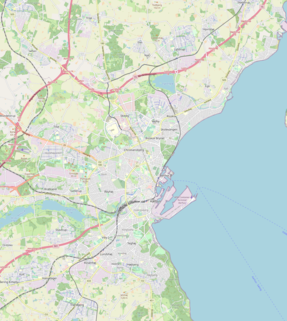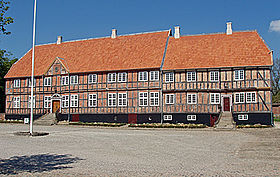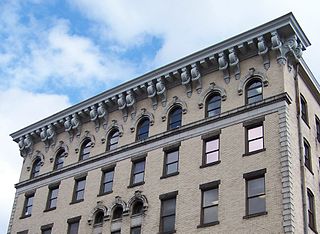
The Aarhus School of Architecture was founded in 1965 in Aarhus, Denmark. Along with the Royal Danish Academy of Fine Arts, School of Architecture in Copenhagen, it is responsible for the education of architects in Denmark. The school has approximately 750 students.

Bygholm Castle is a former royal castle and manor house located just south of Horsens, Denmark. It traces its history back to 1313 but the current Baroque buildings date from 1775. Owned by Horsens Municipality, the main building is now run as a hotel while the associated land is a public park and used as fair grounds.
Risbyholm is a manor house located in Roskilde Municipality, near Havdrup, some 30 km southwest of Copenhagen, Denmark. The estate covers 528 hectares and comprises the farms Solrødgård, Ørnesæde and Klarkærgård.

Kærbygård is a manor house and a listed building in Aarhus Municipality, Denmark. The manor was built in 1768 and was listed by the Danish Heritage Agency on 16 April 1990. The estate has been an active farm since it was built.
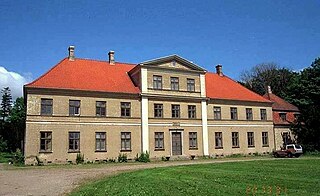
Vilhelmsborg is the National Equestrian Centre of Denmark and a listed building in Aarhus Municipality. The main manor building was completed in 1842 and was listed by the Danish Heritage Agency on 3 March 1945. The manor lies 10 km. south of Aarhus, by Beder-Malling in Mårslet Parish, and is today owned by Aarhus Municipality along with 288 hectares of adjoining land.

Tarskov Mill Farm is a mill and a listed building in Aarhus Municipality, Denmark. The current mill was built in 1777 and was listed in the Danish registry of protected buildings and places by the Danish Heritage Agency on 10 October 1964. The buildings are today used for horse breeding, raising cattle and as a bed and breakfast.

Moesgård is a former manor house and a listed building in Aarhus Municipality. The current buildings were completed in 1778 and was listed in the Danish registry of protected buildings and places by the Danish Heritage Agency on 17 July 1918.
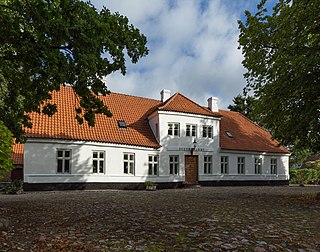
Jarlsminde is a farm and a listed building in Aarhus, Denmark. The farm was built in 1798 and was listed in the Danish national registry of protected buildings and places by the Danish Heritage Agency on 3 June 1997. The farm is situated in the suburb Stavtrup about 7-8 km. south-west of the city centre of Aarhus where it sits on a hill with a view of Brabrand Lake and the large urban areas on the other side of it.

Trods Katholm is a former manor house and a listed building in Aarhus Municipality, Denmark. The house was built in 1606 and was listed by the Danish Heritage Agency on 2 September 1994. The building complex is situated in the central Indre By neighbourhood on Fredens Torv by the Aarhus River. It is one of the oldest preserved buildings in the city with a history of many different uses. The listing includes the main building of the former manor built in 1606 and an adjacent former warehouse building from 1850.

Juul's House is a house and a listed building in Aarhus, Denmark. The house was built in 1629 and was listed on the national Danish registry of protected buildings and places by the Danish Heritage Agency on 1 April 1984. The building is one of the oldest in the city and it is situated in the historical Latin Quarter on Mejlgade. It has been a paint shop since 1842 and it is the oldest paint shop in the country.
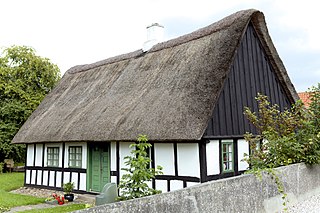
Thorald's House is a house and a listed building in Aarhus, Denmark. The house was built in approximately 1750 and was listed on the Danish registry of protected buildings and places by the Danish Heritage Agency on 21 March 2012. The house is situated in the Tilst suburb 8 km west of the city center, adjacent to the Tilst Church.

Moesgård Forest Mill is a mill and a listed building in Aarhus, Denmark. The mill was built in 1785 and was listed on the Danish registry of protected buildings and places by the Danish Heritage Agency on 13 April 1984. The mill is situated in the Marselisborg Forests just south of the suburb Skåde and Moesgård Museum, some 6 km. south of Aarhus city center.

Thorup's Kælder is a listed structure and a bar in Aarhus, Denmark. It is a basement built approximately 1300 by Cistercian monks. The basement was listed on the Danish registry of protected buildings and places by the Danish Heritage Agency on 1 January 1959. The listing is officially "Den Grå Kannikegård" which refers to the entirety of the building on the address although only the basement beneath it is protected. The structure is situated in the historic Latin Quarter neighbourhood on Store Torv adjacent to the Cathedral.
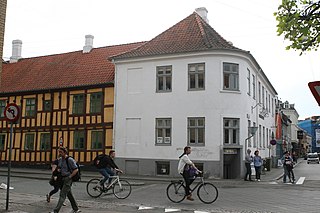
Aarhus Art Academy is an art school in Aarhus, Denmark. The school resides in a listed building on Vestergade 29 in the old medieval inner city, comprised by the neighborhood of Indre By. The building was listed on the Danish registry of protected buildings and places by the Danish Heritage Agency on 3 December 1924. The school offers a 4-year arts programme and a number of courses in sculpting, painting, design, ceramics, photo and webdesign.

Vestergade is a street in Aarhus, Denmark, which runs east to west from the central square of Store Torv to the city park of Åparken at Carl Blochs Gade, intersecting the main streets of Grønnegade and Vester Allé along its course. Vestergade begins in the Indre By neighborhood and ends in neighborhood of Vesterbro, close to CeresByen. Vestergade has some of the best preserved 18th-century merchant estates in Aarhus and a history of creativity and artistic expression.

Klostergade is a street in Aarhus which runs east from Grønnegade to Studsgade, intersecting a number of streets.

The architecture of Aarhus comprises numerous architectural styles and works from the Middle Age to present day. Aarhus has a well-preserved medieval city center with the oldest dwellings dating back to the mid-1500s and some ecclesiastical structures such as St. Clemen's Cathedral and numerous smaller churches that can be traced back to the 1100s. The industrialization of the 19th nd 20th centuries left distinctive industrial structures, important National romantic works and some of the best examples of Functionalist architecture in the country. The history of the city as a Viking fort is evidenced in the street layout of the Latin Quarter, the wider Indre By neighborhood testifies to its later role as a Market town and center of commerce while the Frederiksbjerg, Trøjborg and Marselisborg districts showcase the first cohesive urban planning efforts of the early 20th century.

Brabrand Lake| Constantinsborg is a manor in Aarhus Municipality, Denmark which has existed since at least 1400. The manor is situated at the southern shore of Årslev Engsø; a newly created nature site and shallow lake extension of the Brabrand Lake, in Viby J 10 km. south-west of Aarhus. The manor and estate is today privately owned and operated as a farm. Constantinsborg was originally known as Stadsgaard but was later renamed for Constantin Marselis who owned the estate in the 1600s. In the 1800s the Pontoppidan-family owned the estate and came to have a large impact on Danish agriculture and the transformation of the moors in Jutland to agricultural land. The main manor building was constructed in the early 1800s while adjoining farm buildings date back to 1870 and the 20th century.

Marselisborg was a farm, manor and barony in Aarhus, Denmark which existed through the 1200s to 1910 under varying ownership and status. The original farm was situated in the present day Marselisborg neighborhood south of the city centre. In 1896 the city of Aarhus purchased the manor and in 1911 dissolved the estate and sold the land off for development. The manor was named after and by Gabriel Marselis who was the first private owner and many landmarks in the area are in turn named for the manor such as Marselisborg Forests, Marselisborg Hospital and Marselisborg Palace.
Mørup is a manor house and estate located close to Søro, Denmark. It is now owned by Sorø Academy The half-timbered main building dates from the beginning of the 19th century.


