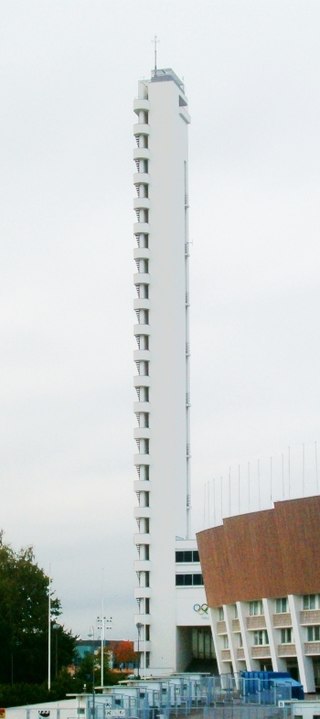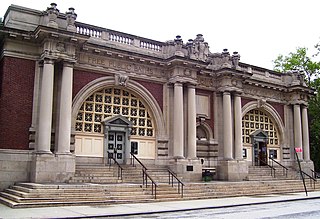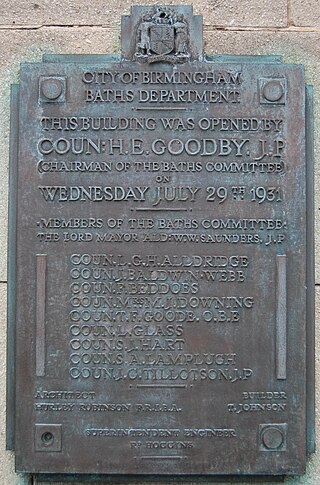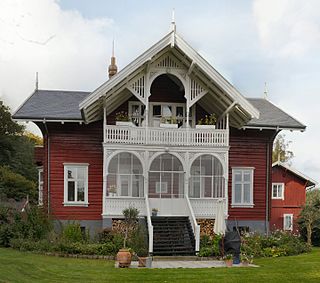
In architecture, functionalism is the principle that buildings should be designed based solely on their purpose and function. An international functionalist architecture movement emerged in the wake of World War I, as part of the wave of Modernism. Its ideas were largely inspired by a desire to build a new and better world for the people, as broadly and strongly expressed by the social and political movements of Europe after the extremely devastating world war. In this respect, functionalist architecture is often linked with the ideas of socialism and modern humanism.

The Baths of Diocletian were public baths in ancient Rome. Named after emperor Diocletian and built from AD 298 to 306, they were the largest of the imperial baths. The project was originally commissioned by Maximian upon his return to Rome in the autumn of 298 and was continued after his and Diocletian's abdication under Constantius, father of Constantine.

Public baths originated when most people in population centers did not have access to private bathing facilities. Though termed "public", they have often been restricted according to gender, religious affiliation, personal membership, and other criteria.

The Public Library and Baths on Moseley Road, Balsall Heath, form one of many pairings of baths and libraries in Birmingham, England.

Glossop Road Baths is a building in Sheffield, South Yorkshire, England, which originally housed a swimming pool and Victorian Turkish baths.

The Birmingham Baths Committee was an organisation responsible for the provision and maintenance of public swimming and bathing facilities. Birmingham City Council funded, constructed and ran bathing facilities throughout the city. The movement to develop baths and wash houses in Britain had its impetus with the rapid urbanisation of the Industrial Revolution, which was felt acutely in Birmingham, one of England's powerhouses.

The City Baths, located at 420 Swanston Street, Melbourne, Victoria, Australia, opened in 1904 as public baths, with swimming pools and bathing facilities. Extensively renovated in the early 1980s, it is now considered one of Melbourne's most architecturally and historically significant buildings.

Christian Frederik Møller, generally referred to as C. F. Møller, was a Danish architect, professor and, from 1965 to 1969, the first rector of the Aarhus School of Architecture. His former practice, Arkitektfirmaet C. F. Møller, which he founded in 1924, still exists and bears his name. It is today the largest architectural firm in Denmark with branch offices in several countries.

Kay Otto Fisker was a Danish architect, designer and educator. He is mostly known for his many housing projects, mainly in the Copenhagen area, and is considered a leading exponent of Danish Functionalism.

Oasis Sports Centre is a leisure centre in Holborn, London, operated by Better on behalf of the London Borough of Camden.
The following is a timeline of the history of the city of Aarhus, a city in central Denmark.

Stykgodspakhuset, or Pakhus 13, is a former warehouse and a listed building in Aarhus, Denmark. The warehouse was built in 1926 and was listed in the Danish national registry of protected buildings and places by the Danish Heritage Agency on 4 April 2006. The warehouse is situated on the water front of the Port of Aarhus in the central Indre by neighbourhood next to the Custom House and has functioned as a storehouse for parcels and other small cargo since completion to the mid 20th century. The building is today used for offices after extensive renovation in 2007.

Det Norske Hus is a listed building in Aarhus, Denmark. The house was first built in 1888 and it was listed in the Danish national registry of protected buildings and places by the Danish Heritage Agency on 14 October 1996. The house is situated on the northern border of Riis Skov in the northern neighbourhood Risskov. The building is today privately owned and used as a home.

The Aarhus Central Workshops is a complex of listed buildings in Aarhus, Denmark and is the former DSB central train repair facility for Jutland and Fuenen. The buildings were completed in 1862 and was listed by the Danish Heritage Agency in the Danish national registry of protected buildings and places on 11 November 2005. The complex includes the central workshop building and the smithy (Smedjen). The building complex is situated in the central Indre By neighborhood close to the Aarhus Central Station.

Frederik Marius Draiby was a Danish architect and the first city engineer of Aarhus. Until his retirement in 1943 Frederik Draiby impacted the architecture in Aarhus through his job where he approved building designs and with several notable buildings of his own designs. The municipal Spanien Public Baths, the harbor warehouse Stykgodspakhuset and Store Kapel on Vestre Cemetery are his best known works although he also worked on urban planning designs.

Aarhus Municipal Hospital, or Aarhus Sygehus, Nørrebrogade, was a hospital in Aarhus, serving 125 years from 1893 to 2018. The hospital was a department of Aarhus University Hospital and had sections for oncology, orthopedic surgery, medicine and neuro surgery. It also had an emergency department and was one of four trauma centers in Denmark.

The architecture of Aarhus comprises numerous architectural styles and works from the Middle Ages to present-day. Aarhus has a well-preserved medieval city center with the oldest dwellings dating back to the mid-1500s and some ecclesiastical structures such as St. Clemen's Cathedral and numerous smaller churches that can be traced back to the 1100s. The industrialization of the 19th and 20th centuries left distinctive industrial structures, important National romantic works and some of the best examples of Functionalist architecture in the country. The history of the city as a Viking fort is evidenced in the street layout of the Latin Quarter, the wider Indre By neighborhood testifies to its later role as a Market town and center of commerce while the Frederiksbjerg, Trøjborg and Marselisborg districts showcase the first cohesive urban planning efforts of the early 20th century.

Åboulevarden 69 or Ny Jydske Kjøbstad Creditforening is a building in the city of Aarhus, Denmark, located in the Indre By neighborhood in the Midtbyen district on the street Åboulevarden. The building was constructed in 1910 for the credit union Ny Jydske Kjøbstad Creditforening, a name which still adorns the facade of the building. The building has functioned as a financial institution since it was built and as of 2016 was owned by Steen Mengel and rented to Danske Bank, who use it for their main Aarhus branch.

The Aarhus Courthouse is a historic building located on Vester Allé in Aarhus, Denmark. Originally built as a combined Courthouse and jail, it now serves as the seat of Aarhus County Court while the High Court of Western Denmark, based in Viborg, has a courtroom there. Inaugurated in 1906, it was built to the design of L.A. Ludvigsen and Julius Hansen in the Art Nouveau style.

St. Joseph's Hospital is a building and former hospital in Aarhus, Denmark that was built and inaugurated in 1907. It was built for the Sisters of St. Joseph to function as a hospital in the city of Aarhus as a supplement to the public hospitals. It was designed by the architect Thorkel Møller in baroque revival style. The Sisters of St. Joseph operated St. Joseph's Hospital for 64 years until it sold the building to Aarhus County in 1971. It has since housed VUC Aarhus for a number of years and as of 2015 Kiloo owned the building and was planning to make it their headquarters.





























