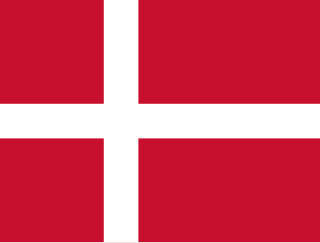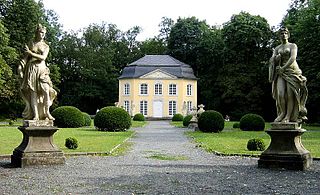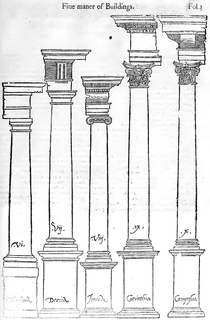
Sturehov Manor is a manor house in Botkyrka Municipality, a suburb of Stockholm, Sweden. The manor contains well-preserved 18th-century interiors.

Sandbjerg is a former estate and manor house 5 km (3.1 mi) north of Sønderborg in the southeast of Jutland, Denmark. The estate dates from 1571, but today's house was built in 1788. Since 1959, the estate has been used by Aarhus University for teaching and research. Today it is the university's conference centre.

Business- and Agricultural Bank of Jutland is a listed building and a former Danish bank in Aarhus.

Lyngbygård is a manor house and a listed building in Aarhus Municipality, Denmark. The estate is 225 hectares of land situated by Lyngbygård River, 4 km. west of Tilst in Aarhus. The manor building was listed by the Danish Heritage Agency on 9 July 1918.
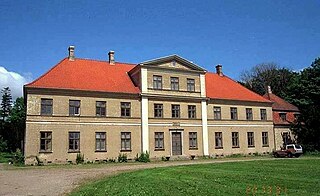
Vilhelmsborg is the National Equestrian Centre of Denmark and a listed building in Aarhus Municipality. The main manor building was completed in 1842 and was listed by the Danish Heritage Agency on 3 March 1945. The manor lies 10 km. south of Aarhus, by Beder-Malling in Mårslet Parish, and is today owned by Aarhus Municipality along with 288 hectares of adjoining land.

Højen 13 is a villa and listed building in Aarhus, Denmark. The villa was built in 1958 and was listed in the Danish registry of protected buildings and places by the Danish Heritage Agency on 11 January 2008. The house was built by the architect Knud Friis as his home and study on a hill overlooking Brabrand Lake in the Brabrand suburb.

Domkirkepladsen 1 is a listed building and the former Bank of Denmark branch building in Aarhus, Denmark. The bank was built in 1926 and was listed in the Danish national registry of protected buildings and places by the Danish Heritage Agency on 22 February 1996. The bank is situated on the Store Torv square in the central Indre by neighbourhood next to the cathedral where it has functioned as a bank since its completion until today. The building is no longer in use by the Bank of Denmark but still functions as a bank, occupied by a branch of Nykredit.
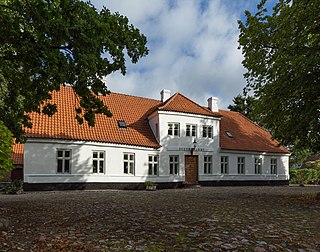
Jarlsminde is a farm and a listed building in Aarhus, Denmark. The farm was built in 1798 and was listed in the Danish national registry of protected buildings and places by the Danish Heritage Agency on 3 June 1997. The farm is situated in the suburb Stavtrup about 7-8 km. south-west of the city centre of Aarhus where it sits on a hill with a view of Brabrand Lake and the large urban areas on the other side of it.

Badstuegade 1H is a house and a listed building in Aarhus, Denmark. The house was built in 1809 and was listed on the Danish registry of protected buildings and places by the Danish Heritage Agency on 7 October 1970. The house is situated in the historic and central Latin Quarter neighbourhood on Badstuegade by Pustervig square.

Thorup's Kælder is a listed structure and a bar in Aarhus, Denmark. It is a basement built approximately 1300 by Cistercian monks. The basement was listed on the Danish registry of protected buildings and places by the Danish Heritage Agency on 1 January 1959. The listing is officially "Den Grå Kannikegård" which refers to the entirety of the building on the address although only the basement beneath it is protected. The structure is situated in the historic Latin Quarter neighbourhood on Store Torv adjacent to the Cathedral.

Hotel Royal is a historic hotel in the heart of Aarhus, Denmark, in the central Indre By neighborhood. It overlooks Aarhus Cathedral and the large Store Torv square. The hotel is among the highest ranked hotels in Denmark with a history as the most prestigious in the city.

Willemoe's House or the Bishop's House (Bispegården) is a building in Aarhus, Denmark situated in the Indre By neighborhood on the corner of Fredensgade and Sønder Alle. Willemoe's House was built in 1858 by designs of the German architect Gustav Ludolf Martens in historicist Gothic revival style. Originally it was built to serve as the home and office for the bailif of Hads and Ning Hundred and today houses the Danish non-profit Folkeligt Oplysningsforbund (FOF).

Skansepalæet is a residential building in Aarhus, Denmark situated in the Frederiksbjerg neighborhood. The building comprises Standvejen 34-36 and Heibergsgade 25-27. Skansepalæet was built in 1908 by designs of the Danish architect Hjalmar Kjær as a hotel in connection with the Danish National Exhibition of 1909. Today the building is an apartment complex owned by its residents.

The architecture of Aarhus comprises numerous architectural styles and works from the Middle Age to present day. Aarhus has a well-preserved medieval city center with the oldest dwellings dating back to the mid-1500s and some ecclesiastical structures such as St. Clemen's Cathedral and numerous smaller churches that can be traced back to the 1100s. The industrialization of the 19th nd 20th centuries left distinctive industrial structures, important National romantic works and some of the best examples of Functionalist architecture in the country. The history of the city as a Viking fort is evidenced in the street layout of the Latin Quarter, the wider Indre By neighborhood testifies to its later role as a Market town and center of commerce while the Frederiksbjerg, Trøjborg and Marselisborg districts showcase the first cohesive urban planning efforts of the early 20th century.

Brabrand Lake| Constantinsborg is a manor in Aarhus Municipality, Denmark which has existed since at least 1400. The manor is situated at the southern shore of Årslev Engsø; a newly created nature site and shallow lake extension of the Brabrand Lake, in Viby J 10 km. south-west of Aarhus. The manor and estate is today privately owned and operated as a farm. Constantinsborg was originally known as Stadsgaard but was later renamed for Constantin Marselis who owned the estate in the 1600s. In the 1800s the Pontoppidan-family owned the estate and came to have a large impact on Danish agriculture and the transformation of the moors in Jutland to agricultural land. The main manor building was constructed in the early 1800s while adjoining farm buildings date back to 1870 and the 20th century.
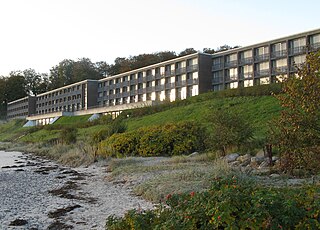
Hotel Marselis or Marselis Hotel - Aarhus is a hotel in Aarhus, Denmark. It is located in the Marselisborg Forests, in the Højbjerg district. It overlooks the Bay of Aarhus from a prominent position on the coast. The hotel is owned by the company Helnan Hotels which also operates a hotel in Aalborg. The hotel includes 163 rooms and beyond common amenities also feature conference and meeting rooms. Marselis Hotel is a four star hotel (2016) and is member of the Danish hotel organization Horesta.

DGI-Huset or DGI Huset Aarhus is a sports center located in Aarhus, Denmark. Parts of the buildings are historic, built in 1910 as part of the Aarhus Central Workshops for the Danish national railway company DSB. In 1990, DSB closed and sold their repair facilities to Aarhus Municipality and in 1997 the sports organization of DGI bought the building. An extensive renovation and construction project was completed on 11 October 2003, including new extensions. The buildings now serves as the primary facility for the sports organization Danske Gymnastik- & Idrætsforeninger in Aarhus, featuring a number of sports facilities, conference rooms. It is also home to some local sports clubs. The organization DGI-Århusegnen, the local chapter of the national organization DGI, took initiative to establish the sports center in the building.
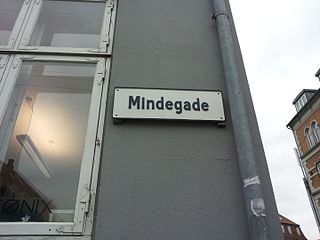
Mindegade is a 120 meters long street in Aarhus, Denmark, situated in the historic Indre By neighborhood. Mindegade runs from north to south from Fiskergade to Dynkarken and the square Europaplads. Mindegade gradually evolved from around 1606 as the city slowly extended southwards as the harbor was expanded and the river was covered up. The name is from some time before 1796 and refers to the nearby outlet of the river; the word "minde" is an old Danish world for river mouth and "gade" means street. Mindegade is fairly narrow and is a one-way street going from north to south. *The street contains two listed buildings; Trods Katholm and Hans Broge's House.

Rømerhus is a building in Aarhus, Denmark in the historic Indre by neighborhood on Skt. Clemens Torv near Store Torv. The building was erected in 1895 by designs of the architect Sophus Frederik Kühnel in a historicist style drawing inspiration from the Italian Renaissance. Rømerhus is located on one of the busiest pedestrian streets in Aarhus and has through its existence primarily been used for commercial purposes.



