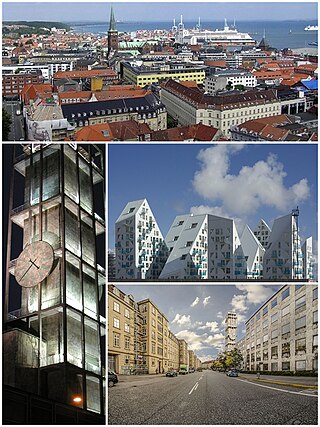
Aarhus is the second-largest city in Denmark and the seat of Aarhus Municipality. It is located on the eastern shore of Jutland in the Kattegat sea and approximately 187 kilometres (116 mi) northwest of Copenhagen.
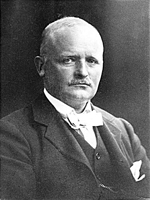
Hack Kampmann was a Danish architect, Royal Inspector of Listed State Buildings in Jutland and professor at the architecture department of the Royal Danish Academy of Fine Arts. Marselisborg Palace in Aarhus, built between 1899 and 1902, is among his best known works.

The Aarhus Theatre in Aarhus, is the largest provincial theatre in Denmark.

Marselisborg Palace is a royal residence of the Danish royal family in Aarhus. It has been the summer residence of Queen Margrethe II since 1967.

Mindeparken is a memorial park and recreational area in the south of Aarhus City, next to Marselisborg Palace.

The Aarhus Custom House (Toldkammeret) is located on the harbour front in Aarhus, Denmark. Completed in 1898, it is said to be Hack Kampmann's finest work. Kampmann also designed other buildings in the city including Marselisborg Palace and Aarhus Teater.
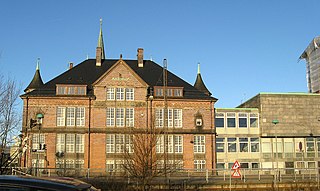
Aarhus Katedralskole is a cathedral school, an institution of secondary education, a Danish Gymnasium and a listed building in Aarhus, Denmark. The school is situated in the neighborhood Midtbyen, in the Latin Quarter, bounded by the streets Mejlgade, Kystvejen and Skolegyde. Aarhus Katedralskole offers the 3 year Matriculation examination (STX) programme with elective subjects in the natural sciences, social sciences and arts. The school is an independent self-owning institution financed by the Danish state with about 800 students divided across 30 classes.
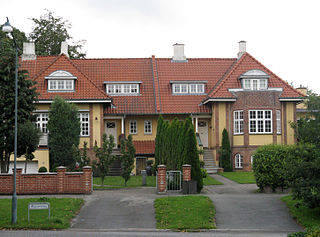
Marselisborg is a small borough of Aarhus, Denmark. Being small and situated just south of Frederiksbjerg, Marselisborg is often considered part of Frederiksbjerg.
The following is a timeline of the history of the city of Aarhus, a city in central Denmark.
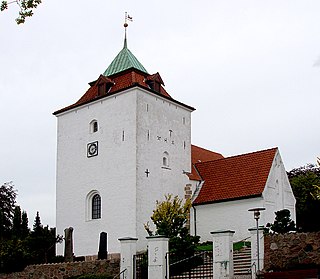
Viby Church is a church located in Viby Parish in Aarhus, Denmark. The church is situated in the neighbourhood Viby, west of Marselisborg. It is a parish church which belongs to the Church of Denmark and there's population of 8.211 within the parish borders (2015).
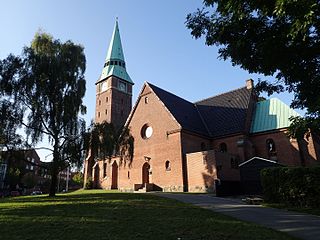
St. John's Church is a congregation of the Church of Denmark in Aarhus, Denmark. The parish church is situated in the Trøjborg neighbourhood, immediately north-west of Nordre Cemetery. In 2015, Saint Johannes Parish counted some 8,916 members.

St. Lukas Church is a church in Aarhus, Denmark. The church is situated in the Frederiksbjerg neighbourhood on Skt. Lucas Kirkeplads by Ingerslevs Boulevard. St. Lukas Church is a parish church under the Church of Denmark, the Danish state church, under the Diocese of Aarhus. It is the parish church of St. Lukas Parish which has some 11.000 parish members. The church was designed by architects Anton Frederiksen and Kaj Gottlob in neoclassical style with a 35 meters tall tower. It was constructed between 1921 and 1926 but the crypt under the church, with room for 200 graves, was opened before the church itself, in 1923.

Vester Allé 12 is a listed building in Aarhus, Denmark. The building was completed in 1902 and was listed by the Danish Heritage Agency in the Danish registry of protected buildings and places on 5 April 1988. The building is situated on the west side of Vester Allé close by Vester Allé Barracks and ARoS Aarhus Art Museum. The building has been home to some of the earliest cultural institutions in the city.
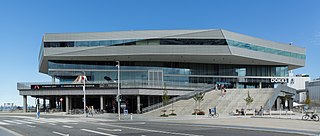
Dokk1 or Dokken is a government building, public library and culture center in Aarhus, Denmark. It is situated on Hack Kampmanns Plads in the city center by the waterfront next to the Custom House. Dokk1 is part of the much larger development project Urban Mediaspace Aarhus, jointly financed by Aarhus Municipality and Realdania for 2.1 billion DKK. It is designed by Schmidt Hammer Lassen Architects and Kristine Jensen, with construction managed by NCC AB. Construction broke ground 8 June 2011 and the building was inaugurated four years later on 20 June 2015.

The Danish National Exhibition of 1909 or The National Exhibition in Aarhus 1909 was an industry, crafts and culture exhibition held in Aarhus, Denmark in 1909 from 18 May to 3 October. The exhibition displayed some 1850 individual works by architects, artists, craftsmen and businesses and attracted 650.000 visitors. The project was a large undertaking for the city with long-lasting effects on cultural institutions and short-term economic problems. The exhibition fairgrounds was named The white City based on the architectural expression chosen by the leading architect Anton Rosen.

Thorkel Luplau Møller was a Danish architect who primarily worked in and around Aarhus at the turn of the 20th century. Stylistically he worked in the National Romantic style and later Baroque Revival.

Skansepalæet is a residential building in Aarhus, Denmark situated in the Frederiksbjerg neighborhood. The building comprises Standvejen 34-36 and Heibergsgade 25-27. Skansepalæet was built in 1908 by designs of the Danish architect Hjalmar Kjær as a hotel in connection with the Danish National Exhibition of 1909. Today the building is an apartment complex owned by its residents.

The architecture of Aarhus comprises numerous architectural styles and works from the Middle Ages to present-day. Aarhus has a well-preserved medieval city center with the oldest dwellings dating back to the mid-1500s and some ecclesiastical structures such as St. Clemen's Cathedral and numerous smaller churches that can be traced back to the 1100s. The industrialization of the 19th and 20th centuries left distinctive industrial structures, important National romantic works and some of the best examples of Functionalist architecture in the country. The history of the city as a Viking fort is evidenced in the street layout of the Latin Quarter, the wider Indre By neighborhood testifies to its later role as a Market town and center of commerce while the Frederiksbjerg, Trøjborg and Marselisborg districts showcase the first cohesive urban planning efforts of the early 20th century.

Marselisborg was a farm, manor and barony in Aarhus, Denmark which existed through the 1200s to 1910 under varying ownership and status. The original farm was situated in the present day Marselisborg neighborhood south of the city centre. In 1896 the city of Aarhus purchased the manor and in 1911 dissolved the estate and sold the land off for development. The manor was named after and by Gabriel Marselis who was the first private owner and many landmarks in the area are in turn named for the manor such as Marselisborg Forests, Marselisborg Hospital and Marselisborg Palace.

Ballehage Beach is an urban, public beach in the southern parts of Aarhus, Denmark and from 1929 it is one of the oldest sea baths in Denmark. Ballehage Beach is situated in the Marselisborg Forests on the Bay of Aarhus in the suburb of Højbjerg, south of Marselisborg Yacht Harbour and the Aarhus River mouth. Helgenæs lies across the bay to the east, a bit inland to the west is the Marselisborg Deer Park and to the north is the Varna Palace. The beach area is some 1,000 metres long and between 10 and 30 metres wide. It is a white sandy beach with occasional rows of boulders extending into the sea, for coastal erosion protection. Ballehage Beach is popular for sunbathing and swimming due to the shielding effect and scenic view of the nearby forest on the steep hillsides to the west. The beach has a single jetty extending some 20 metres into the sea, offering a platform to jump from or relax on. There are outdoor changing facilities, toilets and storage areas. The Beach is open year-round for everyone at no charge.





















