
The flag of Norway is red with an indigo blue Scandinavian cross fimbriated in white that extends to the edges of the flag; the vertical part of the cross is shifted to the hoist side in the style of the Dannebrog, the flag of Denmark.

Fredrik Meltzer was a Norwegian businessman and representative at the Norwegian Constitutional Assembly at Eidsvoll in 1814. He is perhaps best known for designing the flag of Norway.
Ritzaus Bureau A/S, or Ritzau for short, sometimes stylized as /ritzau/, is a Danish news agency founded by Erik Ritzau in 1866. It collaborates with three other Scandinavian news agencies to provide Nordic News, an English-language Scandinavian news service. It is based in Copenhagen and Lars Vesterløkke is editor-in-chief and CEO of the company.

Damsgård Manor is a landmark manor and estate in Bergen, Norway. It is noted for its distinct rococo style and is possibly the best preserved wooden building from 18th-century Europe.
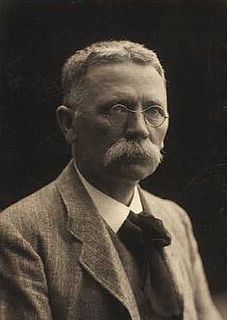
Martin Nyrop was a Danish architect.

Ole Bernhard Øvergaard was a Norwegian architect.
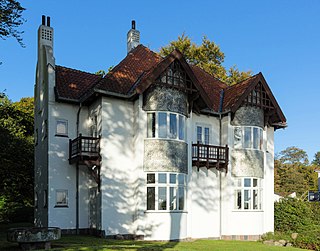
Villa Kampen is a listed building in Aarhus, Denmark, constructed by architect Hack Kampmann between 1901 and 1902, during his tenure as the Royal Building Inspector for Northern Jutland. Villa Kampen is a villa situated in Midtbyen in central Aarhus, in the affluent neighbourhood around Strandvejen south of the neighbourhood Marselisborg. It lies next to Havreballe Forest behind it and to the west, with an east-facing view of Tangkrogen and the Bay of Aarhus in front of it and the Marselisborg Forests visible on the hills to the south. The building and the surrounding estate was listed on 2 March 1983 by the precursor to the Danish Heritage Agency.

Spanien Public Baths, colloquially known simply as Spanien, is a public bath house and a listed building in Aarhus, Denmark. The bath house was completed in 1931 and was listed on the Danish national registry of protected buildings and places by the Danish Heritage Agency on 15 February 1989 as a fine example of the Nordic funkis style. The building was thoroughly renovated in 2010–12.

Aarhus Old City Hall is the former city hall of Aarhus, Denmark, and a listed building. The city hall was built in 1857 and was listed in the Danish national registry of protected buildings and places by the Danish Heritage Agency on 18 March 1996. It is the second, and oldest preserved, city hall of Aarhus.

Stykgodspakhuset, or Pakhus 13, is a former warehouse and a listed building in Aarhus, Denmark. The warehouse was built in 1926 and was listed in the Danish national registry of protected buildings and places by the Danish Heritage Agency on 4 April 2006. The warehouse is situated on the water front of the Port of Aarhus in the central Indre by neighbourhood next to the Custom House and has functioned as a storehouse for parcels and other small cargo since completion to the mid 20th century. The building is today used for offices after extensive renovation in 2007.

Klintegarden is an apartment complex and a number of listed buildings in Aarhus, Denmark. The complex was built in 1938 and was listed in the Danish registry of protected buildings and places by the Danish Heritage Agency on 9 December 2013. The buildings represent one of the most significant and important examples of early 20th-century functionalist architecture in Aarhus.
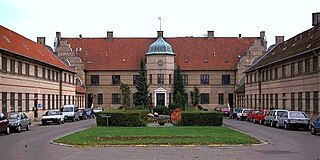
Jydske Asyl is a listed building in Aarhus, Denmark constructed in 1850 and listed in the national Danish registry of protected buildings and places by the Danish Heritage Agency on 15 December 1997. It was built as a psychiatric hospital and functioned as such till the end of 2018.
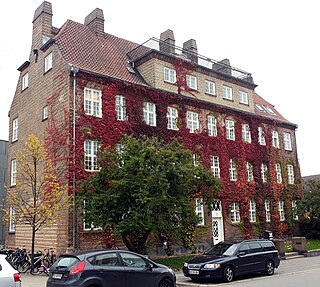
The Baumann House is a listed building in Aarhus, Denmark. The building was constructed in 1911 and was listed in the national Danish registry of protected buildings and places by the Danish Heritage Agency on 18 September 1996. The building is situated in the central Indre By neighborhood on Jægergårdsgade adjacent to the Aarhus Central Workshops.

Juul's House is a house and a listed building in Aarhus, Denmark. The house was built in 1629 and was listed on the national Danish registry of protected buildings and places by the Danish Heritage Agency on 1 April 1984. The building is one of the oldest in the city and it is situated in the historical Latin Quarter on Mejlgade. It has been a paint shop since 1842 and it is the oldest paint shop in the country.
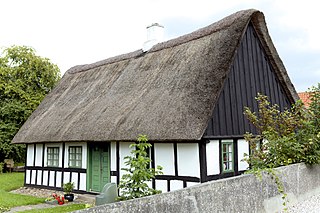
Thorald's House is a house and a listed building in Aarhus, Denmark. The house was built in approximately 1750 and was listed on the Danish registry of protected buildings and places by the Danish Heritage Agency on 21 March 2012. The house is situated in the Tilst suburb 8 km west of the city center, adjacent to the Tilst Church.

Badstuegade 1H is a house and a listed building in Aarhus, Denmark. The house was built in 1809 and was listed on the Danish registry of protected buildings and places by the Danish Heritage Agency on 7 October 1970. The house is situated in the historic and central Latin Quarter neighbourhood on Badstuegade by Pustervig square.
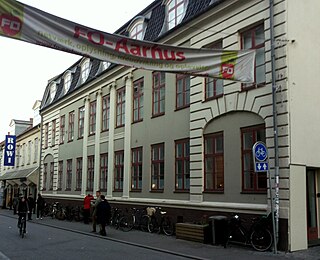
Herskind's House is a house and a listed building in Aarhus, Denmark. The house was built in approximately 1850 and was listed on the Danish registry of protected buildings and places by the Danish Heritage Agency on 2 October 1970. The house is situated in the historic Indre by neighborhood on Frederiksgade, close to the City Hall.

Hans Broge's House is a house and a listed building in Aarhus, Denmark. The house was built in 1850 and was listed on the Danish registry of protected buildings and places by the Danish Heritage Agency on 6 September 1987. The house is situated in the historic Indre by neighborhood on Mindegade close to the harbor and the Port of Aarhus.

Frederiksgade is a street in the Indre By district in Aarhus, Denmark which runs north to south from Åboulevarden to Frederiks Allé. Frederiksgade is a major thoroughfare for pedestrians and cyclists and it connects Immervad to ARoS Aarhus Art Museum and the City Hall and Concert Hall parks. The street is fairly narrow and the architecture is primarily late 19th century to early 20th century.

Rytterhuset, located at Nordre Strandvej 230, Ålsgårde, Helsingør Municipality, Denmarkm was built in 1889 to a national romantic design by Martin Nyrop as summer residence for the painter Frants Henningsen. The property, including a detached atelier, a jetty with a bathhouse and a number of other outbuildings, were listed in the Danish registry of protected buildings and places in 1993. The ample use of wood ornamentation and polychromy are both tell-tale features of this particular architectural style. The name of the building was inspired by a relief of a horseman located above the main entrance.





















