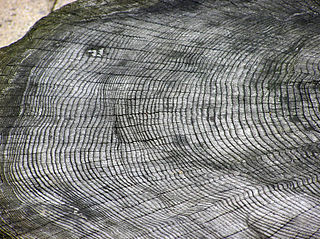
Dendrochronology is the scientific method of dating tree rings to the exact year they were formed in a tree. As well as dating them, this can give data for dendroclimatology, the study of climate and atmospheric conditions during different periods in history from the wood of old trees. Dendrochronology derives from the Ancient Greek dendron, meaning "tree", khronos, meaning "time", and -logia, "the study of".

Aveyron is a department in the region of Occitania, Southern France. It was named after the river Aveyron. Its inhabitants are known as Aveyronnais (masculine) or Aveyronnaises (feminine) in French. The inhabitants of Aveyron's prefecture, Rodez, are called Ruthénois, based upon the first Celtic settlers in the area, the Ruteni. With an area of 8,735 square kilometres (3,373 sq mi) and a population of 279,595, Aveyron is a largely rural department with a population density of 32 people/km2.

Timber framing and "post-and-beam" construction are traditional methods of building with heavy timbers, creating structures using squared-off and carefully fitted and joined timbers with joints secured by large wooden pegs. If the structural frame of load-bearing timber is left exposed on the exterior of the building it may be referred to as half-timbered, and in many cases the infill between timbers will be used for decorative effect. The country most known for this kind of architecture is Germany, where timber-framed houses are spread all over the country.
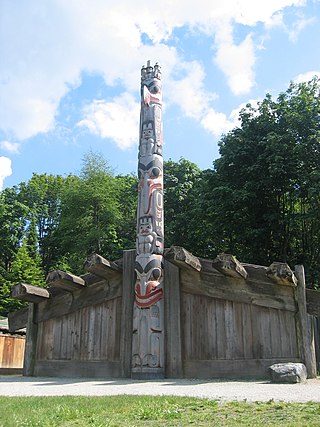
A longhouse or long house is a type of long, proportionately narrow, single-room building for communal dwelling. It has been built in various parts of the world including Asia, Europe, and North America.
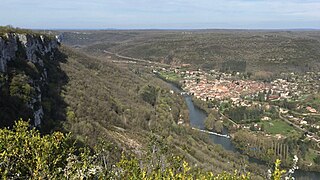
Saint-Antonin-Noble-Val is a commune in the Tarn-et-Garonne department in the Occitanie region in southern France.

Natural building is the construction of buildings using systems and materials that emphasize sustainability. This in turn implies durability and the use of minimally processed, plentiful or renewable resources, as well as those that, while recycled or salvaged, produce healthy living environments and maintain indoor air quality. Natural building tends to rely on human labor, more than technology. As Michael G. Smith observes, it depends on "local ecology, geology and climate; on the character of the particular building site, and on the needs and personalities of the builders and users."

The Fairbanks House in Dedham, Massachusetts is a historic house built c. 1637, making it the oldest surviving timber-frame house in North America that has been verified by dendrochronology testing. Puritan settler Jonathan Fairbanks constructed the farm house for his wife Grace and their family. The house was occupied and then passed down through eight generations of the family until the early 20th century. Over several centuries the original portion was expanded as architectural styles changed and the family grew.

Marseillan is a commune in the Hérault department in southern France. As of 2021, the population of Marseillan is 7643.

The Château de Maisons, designed by François Mansart from 1630 to 1651, is a prime example of French baroque architecture and a reference point in the history of French architecture. The château is located in Maisons-Laffitte, a northwestern suburb of Paris, in the department of Yvelines, Île-de-France.
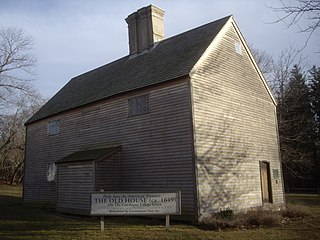
The Old House is a historic home on State Route 25 in Cutchogue in Suffolk County, New York. It is "notable as one of the most distinguished surviving examples of English domestic architecture in America."

Sévérac-le-Château is a former commune in the Aveyron department in Occitania, southern France. On 1 January 2016, it was merged into the new commune of Sévérac-d'Aveyron.

Great Friends Meeting House is a meeting house of the Religious Society of Friends (Quakers) built in 1699 in Newport, Rhode Island. The meeting house, which is part of the Newport Historic District, is currently open as a museum owned by the Newport Historical Society.

Hauteville House is a house where Victor Hugo lived during his exile from France, located at 38 Hauteville in St. Peter Port in Guernsey. In March 1927, the centenary year of Romanticism, Hugo's descendants Jeanne, Jean, Marguerite and François donated the house to the City of Paris. It currently houses an honorary consul to the French embassy at London and a Victor Hugo museum; house and garden are both open to the public.

The Gilman Garrison House is a historic house museum at 12 Water Street in Exeter, New Hampshire. Built in 1709, it is a rare surviving example of a garrison house or fortified structure. It is owned by Historic New England, which operates the home as a house museum, and was listed on the National Register of Historic Places in 1976.
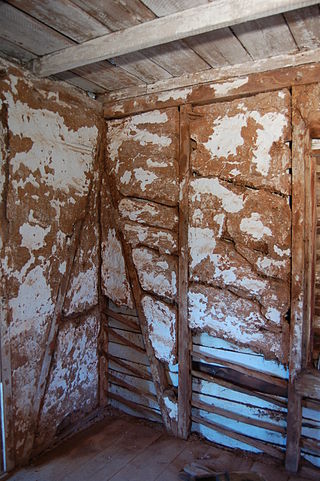
Bousillage is a mixture of clay and grass or other fibrous substances used as the infill (chinking) between the timbers of a half-timbered building. This material was commonly used by 18th-century French colonial settlers in the historical New France region of the United States and is similar to the material cob and adobe. In French torchis has the same meaning or the meaning of a loaf of this material.

The Théâtre national de Bretagne is a cultural institution established in Rennes in 1990 by combining the Centre dramatique de l'Ouest and the Maison de la Culture of Rennes. For some time it was called the "Great Eight" due to the shape of its building. Its mission is centered on creation, dissemination and training at regional, national and international levels. In 2002 it attained the status of European center of dance and theater production. Its director is Arthur Nauzyciel. He also runs the school along with French actor Laurent Poitrenaux. Every year in November the TNB organizes a festival called "Le Festival du TNB" and formerly called "Mettre en scène" (staging).

The LaPointe-Krebs House, also known as the "Old Spanish Fort" and "Old French Fort," was built on the shore of Lake Catahoula near what is now Pascagoula, Mississippi, on land granted to the French Canadian Joseph Simon dit La Pointe. Construction of the house is tentatively believed to have begun circa 1757 based on dendrochronology of structural timbers in the earliest portion of the structure, making it Mississippi's oldest extant historic building and the only French colonial-era structure in the state. It is the oldest scientifically confirmed standing structure on the Gulf Coast of the United States, although the Old Ursuline Convent in New Orleans is known to have been designed by Ignace François Broutin in 1745 and completed by 1753. The LaPointe-Krebs House was added to the National Register of Historic Places in 1971 and was designated a Mississippi Landmark in 1984. The LaPointe-Krebs House is owned and operated by the LaPointe-Krebs Foundation as a museum.
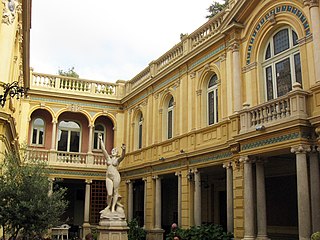
The Hôtel Pams is a mansion in Perpignan, Pyrénées-Orientales, France. It was built between 1852 and 1872 by Pierre Bardou, one of the founders of the JOB cigarette paper company, then transformed in the 1890s into an elegant mansion by his son-in-law Jules Pams, a politician and amateur art-lover. It illustrates the artistic taste of the wealthy bourgeois at the turn of the 20th century. Today the building is owned by the city of Perpignan, and is only occasionally open to the public.

The Palais de la Cour de Justice is a building complex acting as the seat of the Court of Justice of the European Union (CJEU), located in the European district of the Luxembourg City quarter of Kirchberg. Today the Palais complex encompasses the original 1973 building, now known as the Ancien Palais, which houses the court rooms of the CJEU's Court of Justice, the Anneau building, encircling the Ancien Palais, which contains the judges chambers and deliberative rooms, the three tower buildings containing the CJEU's translation services, and the Gallery building, containing the CJEU's legal library and linking all the structures of the Palais complex with the renovated three annexes originally constructed between 1978 and 1994 that now host the court rooms of the CJEU's General Court.




















