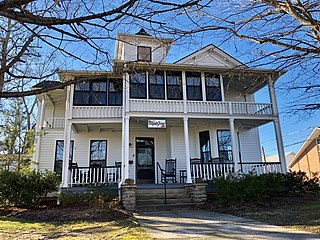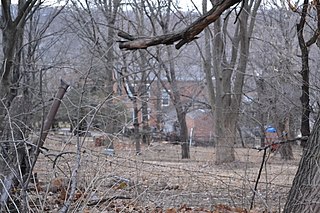
Prospect House, known also as just Prospect, is a historic house on the Princeton University campus in Princeton, Mercer County, New Jersey, United States. Built in 1851, it is a fine example of the work of architect John Notman who helped popularize Italianate architecture in America. Notable residents include Woodrow Wilson during his tenure as president of the university. The building now serves as a faculty club. It was designated a National Historic Landmark in 1985 for its architecture and historic associations.

The Hildreth-Robbins House is a historic house at 19 Maple Road in Chelmsford, Massachusetts. The main block of the 2+1⁄2-story wood-frame house was built in three stages, most likely over the course of the second half of the 18th century. That block is connected to a 19th-century barn (post-1860) via a long single-story ell. The property is significant as one of the major farmsteads of south Chelmsford of the 18th and 19th centuries. It is also distinctive as a rare 18th-century farm that was owned by a woman, Sarah Hildreth.
The Schoolridge Farm, also known as School House Ridge, is a historic home located at Upper Fairmount, Somerset County, Maryland, United States. It is a two-story two-bay side-hall / double pile Flemish bond brick house with a steeply pitched wood shingle roof, built about 1780. Attached to the house is a one-story frame kitchen wing and 1+1⁄2-story, three-bay frame addition. Also on the property is a 19th-century frame smokehouse, modern utility building and a screened-in gazebo.

Young–Yentes–Mattern Farm, also known as Maple Grove Farmstead, is a historic home and farm located in Dallas Township, Huntington County, Indiana. The farm includes three residences: the original log house (1838), the former Dallas Township School Number 2 and used as a residence, and the Queen Anne main house built between 1896 and 1910. The two-story, frame main house has a front facing gable roof with fishscale shingles and a wraparound porch. Also on the property are a number of contributing outbuildings including the milk house, chicken house, garage, smokehouse, hog house, small barn, and large bank barn.

Maple Lawn Farm is a historic home located at Newark Valley in Tioga County, New York. The frame house was constructed in the 1880s in the Stick Style. It consists of a 2+1⁄2-story T-shaped section on the east, a 2-story rear wing, and a 1-story modern addition. Also on the property is a bank barn built in three stages with sections dating to the early or mid 19th century.

Maple Grove is a historic estate located at Poughkeepsie, Dutchess County, New York. The estate consists of eight contributing buildings: the main house, farmer's cottage, barn, carriage barn, garage, shed, and two cottages. Also on the property is a pair of contributing sandstone gateposts. The main house was built in 1850 in the Italianate style and remodeled in 1891. It is constructed of painted red brick and has a 2+1⁄2-story, three-bay, main block flanked by 2-story, three-bay-wide wings. It has a large, 2-story rear kitchen wing. It features a prominent 1-story open wood porch.

The Marie Zimmermann Farm is an historic, American home that is located in the Delaware Water Gap National Recreation Area in Delaware Township, Pike County, Pennsylvania.

Hayes Homestead, also known as Green Lawn Farm, is a historic home located in Newlin Township, Chester County, Pennsylvania. The original section was built about 1770, with a 1+1⁄2-story stone kitchen wing added about 1799, and two-story frame addition in 1882. The original section is a two-story log structure with full basement and attic. It has a gable roof and mammoth central stone chimney.

Cleaver House is a historic house and farm located to the west of Port Penn, New Castle County, Delaware, about one mile east of US 13 and Biddles Corner. The house was built about 1816, and is a two-story, seven-bay, gable-roofed farm dwelling built in three different sections. The three bay, center brick section is the oldest. Attached to the east is a two bay brick section, making it a five bay center hall dwelling, and to the west a 1+1⁄2-story frame kitchen wing. The house measures 61 feet long by 17 feet wide.

The Charles C. Weldon House is a historic home located at Odessa, New Castle County, Delaware. It is a 2+1⁄2-story, three-bay brick dwelling with a 2+1⁄2-story, two-bay frame addition. It has a 2+1⁄2-story, parged concrete rear wing. The main block has a stepped brick cornice and two gable, end chimneys. Also on the property is a mid-19th-century granary and an early-20th-century gambrel-roofed barn.

Locust Grove, also known as the Goodwin Farm, is a historic home located at Rapidan, Culpeper County, Virginia. The original section was built about 1730, and expanded in at least four major building campaigns over the next half-century. It had its present configuration by 1840. The house is a 1+1⁄2-story, four bay, log and frame structure featuring a central chimney, two-room plan main block flanked by early gable-end lean-tos and rear additions. It has a steep gable roof with modern dormers. It was renovated in the 1970s. Also on the property is a contributing mid-19th century smokehouse.

Willow Grove, also known as the Clark House, is a historic plantation house located near Madison Mills, Orange County, Virginia. The main brick section was built about 1848, and is connected to a frame wing dated to about 1787. The main section is a 2+1⁄2-story, six-bay, Greek Revival-style brick structure on a high basement. The front facade features a massive, 2+1⁄2-story, tetrastyle pedimented portico with Tuscan order columns, a full Tuscan entablature, an arched brick podium, and Chinese lattice railings. Also on the property are numerous 19th-century dependencies and farm buildings, including a two-story schoolhouse, a one-story weaving house, a smokehouse, and a frame-and-stone barn and stable.

The Thomas Russell Hubbard House is a historic house at 220 Myrtle Street in Manchester, New Hampshire. The 2½-story wood-frame house was built in 1867, by a farmer turned businessman and a prosperous owner of a factory and lumberyard, and is an exceptionally elaborate Italianate villa. It was listed on the National Register of Historic Places in 1988.

The Gen. Mason J. Young House, also known as the William Boyd House, is a historic house and connected farm complex at 4 Young Road in Londonderry, New Hampshire. With a building history dating to 1802, it is a well-preserved example of a New England connected farmstead. The house was listed on the National Register of Historic Places in 1986.

Shuford House, also known as Maple Grove, is a historic home located at Hickory, Catawba County, North Carolina. It was built in 1875, and is a two-story, three bay frame dwelling with a central hall plan. It features a two-story porch supported by four pairs of pillars.

King-Waldrop House, also known as Maple Grove, is a historic home located at Hendersonville, Henderson County, North Carolina. It was built about 1881, and is a two-story, frame dwelling with Italianate and Queen Anne style design elements. It has a one-story rear section and a one-story wing. It features a square three-stage cupola with a concave pyramidal roof and second floor wraparound porch.

Jacob Jackson Farm, also known as Maple Hill, is a historic home and farm and national historic district located near Hillsborough, Orange County, North Carolina. The Maple Hill dwelling consists of a single pen, hewn log cabin joined in 1940 by an ell to a two-story, weatherboarded log Federal farmhouse, and a 1 1/2-story, mid-19th century Greek Revival style wing. A frame dining room/kitchen block was added to the cabin in 1946. Also on the property are the contributing barn and agricultural landscape.
The J.G. and Regina Long House, also known as Maple Grove Hill Farm, is a historic residence located southeast of Prairie City, Iowa, United States. Joseph Grayson "Joe" Long was a native of Greene County, Pennsylvania. He and his brother Jesse relocated to Jasper County, Iowa where they each bought extensive land holdings and farmed. Joe had married Mary Bussey in Pennsylvania, but she died before he relocated to Iowa. He married Regina Hiskey, a native of Richland County, Ohio. They had two sons. Mental illness plagued the family. Jesse committed suicide on his farm and Joe was institutionalized near the end of his life. He died here in 1901, and Regina died here in 1925. Their son Charles owned the farm from 1902 to 1934. This Italianate style house was originally built just outside of the city limits of Monroe, Iowa. The person who bought the property in 2012 didn't want the house so it was sold and relocated to a site similar to its historic rural setting in 2013, southeast of Prairie City. The Iowa State Historic Preservation Office assisted with the move. The two-story frame house follows an L-shaped plan. It features a double and triple bracketed cornice, and a two-story porch in the ell of the house. The house was listed on the National Register of Historic Places in 1997.

Maple Grove, also known as the Joseph Davis House, is a historic home located at St. Joseph, Missouri. It was built in 1847, and is a two-story, five bay, "L"-shaped, brick dwelling with Classical style design influences. It has a one-story wing and one-story entrance portico.
The Maple Hill Farm is a historic farm property at 65 Maple Hill Road in Norwich, Vermont. Encompassing more than 40 acres (16 ha) of woodlands and pasture, the farm has more than 200 years of architectural history, including a late 18th-century farmhouse built by Peter Olcott, and two barns from that period. It remained an active farm property until 1966. The property was listed on the National Register of Historic Places in 2020.




















