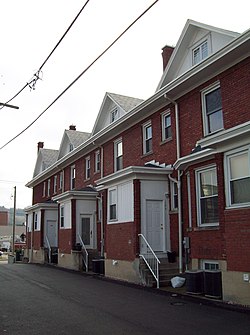
Fairlington is an unincorporated neighborhood in Arlington County, Virginia, United States, located adjacent to Shirlington in the southernmost part of the county on the boundary with the City of Alexandria. The main thoroughfares are Interstate 395 which divides the neighborhood into North and South Fairlington, State Route 7 and State Route 402.

The W.H. Bickel Estate is a 2½ story stone mansion built between 1928 and 1930 on the outskirts of Parkersburg, West Virginia. The 1,800-square-foot (170 m2) building has a rectangular main section and a wing to the East. It is known for its architecture and a ghost that reportedly haunts the area. The main house is rich with woodwork, including intricately inlaid walnut and maple floors with geometric patterns, wood mantels, partial wainscoting on all three floors, 15 light French doors on the first floor, solid maple arched doors on the second floor, built-in china cabinets, crown molding in all main rooms, and original finish wood casement windows with roll down screens and brass hardware. There are five gas fireplaces with marble or stone hearths in the main house and two staircases, including a circular walnut and maple main staircase. The ceilings are coved on the second and third floors, and the third floor contains a ballroom or “dance hall” stretching twenty eight feet.
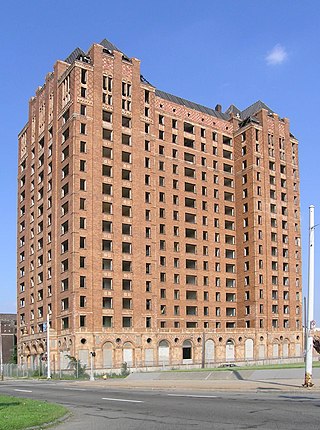
The Lee Plaza is a vacant 16-story high-rise apartment building located at 2240 West Grand Boulevard, about one mile west of New Center along West Grand Boulevard, an area in Detroit, Michigan. It is a registered historic site by the state of Michigan and was added to the United States National Register of Historic Places on November 5, 1981. Designed by Charles Noble and constructed in 1929, it rises to 16 floors and is an excellent example of Art Deco architecture of the 1920s.

The Roanoke Apartments, also known as the Terrace Apartments, is an apartment complex listed on the National Register of Historic Places located at 1402 Maiden Lane in the Raleigh Court neighborhood of the independent city of Roanoke, Virginia, U.S.A. Designed by James F. Mactier and constructed by Paul A. Wood, the complex features seven separate buildings, each with brick facades, and is Roanoke's best example of the streamline moderne style developed in the early 1950s. Today the complex is noted for its ethnic diversity with its residents representing a wide array of religious and ethnic groups.
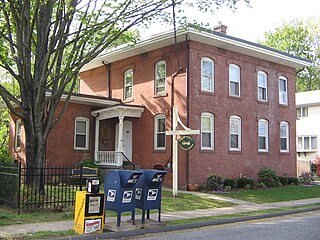
44 Court Street in Windsor, Connecticut is a well-preserved Italianate brick duplex. Built in 1876, it is one a few buildings of this type left in the town. It was listed on the National Register of Historic Places. It is currently the home of Court Street Financial Services.

The Cass–Davenport Historic District is a historic district containing four apartment buildings in Detroit, Michigan, roughly bounded by Cass Avenue, Davenport Street, and Martin Luther King, Jr. Boulevard. The district was listed on the National Register of Historic Places in 1997. The Milner Arms Apartments abuts, but is not within, the district.

The Helen Newberry Nurses Home is a multi-unit residential building located at 100 East Willis Avenue in Midtown Detroit, Michigan. It was listed on the National Register of Historic Places in 2008, and is now the Newberry Hall Apartments.

The West Vernor–Lawndale Historic District is a two-block commercial historic district located along West Vernor Highway between Cabot and Ferris Streets in Detroit, Michigan. The district includes 30 acres (120,000 m2) and 10 buildings. It was listed on the National Register of Historic Places in 2002.

The Santa Fe Apartments were an apartment building located in Detroit, Michigan. The building was listed on the National Register of Historic Places in 1986 and subsequently demolished by Wayne State University and removed from the National Register of Historic Places in 2022. The site is now the location of the Yousif B. Ghafari Hall.

William Lee Stoddart (1868–1940) was an architect who designed urban hotels in the Eastern United States. Although he was born in Tenafly, New Jersey, most of his commissions were in the South. He maintained offices in Atlanta and New York City.

The River Terrace Apartments is an apartment building located at 7700 East Jefferson Avenue in Detroit, Michigan. It was listed on the National Register of Historic Places in 2009. River Terrace Apartments was one of the first two garden apartment complexes built in Michigan which used loan guarantees from the Federal Housing Administration, the other being Hillcrest Village in East Lansing.

The George S. Abbott Building, also known as Wheeler and Wilson Building and Abbott Towers Apartments, is a historic mixed-use residential and commercial building at 245-247 North Main Street in Waterbury, Connecticut. Built in 1899, it is locally unusual for its all-masonry construction, and its unique adaptation to a triangular lot. The building was listed on the National Register of Historic Places in 1982.

The Arlington Village Historic District is a national historic district located at Arlington County, Virginia. It contains 657 contributing buildings in a residential neighborhood in South Arlington. The area was constructed in 1939, and is a planned garden apartment community that incorporates recreational areas, open spaces, a swimming pool and courtyards within five superblocks. It also includes a shopping center consisting of six stores. The garden apartments are presented as two-story, brick rowhouses with Colonial Revival detailing. There are three building types distinguished by the roof form: flat, gambrel, or gable. Arlington Village was the first large-scale rental project in Arlington County and the first Federal Housing Administration-insured garden apartment development. It was listed on the National Register of Historic Places in 2008.

Chase City High School, now known as Maple Manor Apartments, is a historic high school complex located at Chase City, Mecklenburg County, Virginia. The school building was built in 1908 and expanded in 1917. It consists of two two-story, brick Colonial Revival style buildings connected by a one-story connector building built in 1960. Also on the property is a contributing two-story, rectangular, brick building constructed in 1917 for vocational agriculture classes. A one-story, concrete block addition to the building was constructed about 1939. The school closed in 1980, and in 1991 the complex was sensitively rehabilitated for use as apartments for the elderly.

John Rolfe Apartments is a historic apartment building located in Richmond, Virginia. The building was built in 1940, and is a two and three-story, ten-unit, International style brick building. The rectangular building has concrete copings at the edges of the staggered flat roofs. The building's sloped setting is park-like with a heavy buffer of trees to the south and an open lawn and trees along the north property line. The building is considered a rare and early example of International Style residential architecture in the city of Richmond and the region.

Tuckahoe Apartments, also known as The Tuckahoe, is a historic apartment building in Richmond, Virginia. It was designed by W. Duncan Lee and built in 1928–1929. It is a massive, six-story, red brick, Georgian Revival style building. It was built as a luxury "apartment-hotel". The building features original brick-walled entry court, parlors, galleries, solaria, roof terraces, and a domed cupola. The building has 59 apartments.

The West Franklin Street Historic District is a national historic district located at Richmond, Virginia. It is located along the northern boundary of the Fan district. The district encompasses 71 contributing buildings built between about 1870 and the 1920. It was originally developed as a primarily residential district with buildings in a variety of popular late-19th and early-20th century architectural styles including Greek Revival, Romanesque, Georgian Revival, Queen Anne, and Italianate. Many of the dwellings have been converted to commercial use. In addition, the district's private houses have been converted into multi-family housing and departmental offices for Virginia Commonwealth University. Notable buildings include Franklin Terrace, the Ritter-Hickock House, First Independent Church, Founder's Hall, the Raleigh Building, The Greyston Apartments, Gresham Court Apartments, and the Beth Ahabah Congregation Hall and Synagogue.

Linden Terrace is a historic house at 191 Grove Street in Rutland, Vermont. Built in 1912 as a summer estate for a prominent businessman, it is one of the finer surviving summer houses of the period in southern Vermont. It was listed on the National Register of Historic Places in 2007. It now houses senior and assisted living apartments.
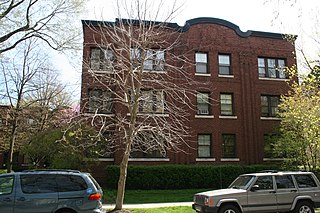
Maple Court Apartments is a historic apartment building at 1115-1133 Maple Avenue in Evanston, Illinois. The three-story brick building was built in 1915. Architect George S. Kingsley gave the building a geometrical design similar to those used in Prairie School buildings, though the building is not itself Prairie School. The building's design includes patterned brickwork, limestone arches and windowsills, and parapets with decorative sunbursts. The U-shaped building surrounds an open courtyard, a common feature of Evanston's apartment buildings.
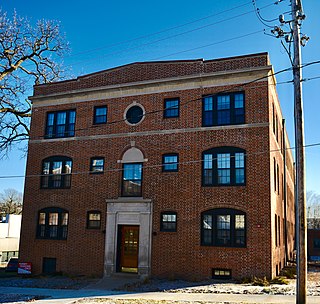
Bryn Mawr Apartments is a historic building located in Des Moines, Iowa, United States. Built in 1918, it is significant as an example of the "kitchenette" type apartment building from the early years of the city's apartment boom. Designed by the prominent Des Moines architectural firm of Proudfoot, Bird and Rawson, "it is representative of the effort to increase profit on residential construction by eliminating the number of rooms in each unit."
