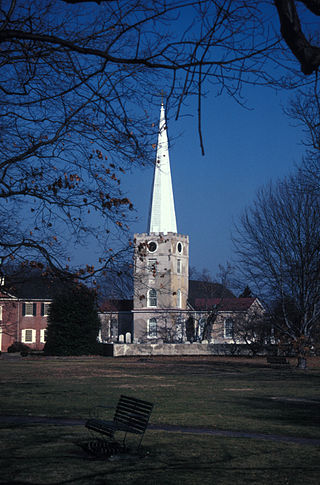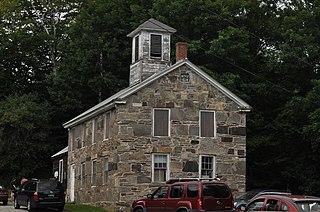
Old Town Hall is a historic town hall located at Wilmington, New Castle County, Delaware. It was built in 1798, and is a large two-story brick building in a late-Georgian / early-Federal style. The roof is gently sloping and is topped by a large octagonal cupola and once had a wooden balustrade. The building housed the Wilmington city government until 1916 and served as a focal point of many public events in Delaware's history. The property is owned and managed by the Delaware Historical Society

The Hartford Library is the public library serving the village of Hartford, Vermont. It is located at 1587 Maple Street, in an architecturally distinguished Queen Anne/Colonial Revival building constructed in 1893. The building was listed on the National Register of Historic Places in 1994.

The Congregational Church is a historic church building in Berlin, New Hampshire. Built in 1882, it was the community's first church building, and is a prominent local example of Stick/Eastlake Victorian architecture. The building was listed on the National Register of Historic Places in 1980. The congregation is affiliated with the United Church of Christ.

US Post Office-Delhi is a historic post office building located at Delhi in Delaware County, New York, United States. It was built in 1938, and is one of a number of post offices in New York State designed by the Office of the Supervising Architect of the Treasury Department, Louis A. Simon. It is a symmetrically massed one story brick building with a stone watertable in the Colonial Revival style. The front section features a copper clad gable roof crowned by a square flat-topped cupola with Doric order pilasters and round arched vent openings on each face. The interior features a 1940 mural by artist Mary Earley titled Down-Rent War, Around 1845.

Zion Lutheran Church, also known as The Lutheran Church of Middle Smithfield, is a historic Lutheran church located in Delaware Water Gap National Recreation Area at Middle Smithfield Township, Monroe County, Pennsylvania. It was built in 1851, and is a one-story, brick building in a modified Greek Revival style. It is built of brick made by members of the congregation and has a slate covered front gable roof.

Dingman's Ferry Dutch Reformed Church is a historic Dutch Reformed church located on U.S. Route 209 in the Delaware Water Gap National Recreation Area at Dingman's Ferry, Delaware Township, Pike County, Pennsylvania. It was designed in 1837, and built in 1850 in the Greek Revival style. It is a two-story, clapboard clad frame building with a gable roof. It features a large gabled portico supported by four heavy Doric order columns.

Star Hill AME Church, also known as Star of the East Church, is a historic African Methodist Episcopal (AME) church building and cemetery located in Dover, Delaware near Camden, Kent County, Delaware. It was constructed about 1866, and is a one-story, three-bay by three-bay, gable roofed, frame building in a vernacular Gothic Revival-style. It features a small bell tower at the roof ridge. Interments in the adjacent cemetery are believed to begin with the founding of the church in the 1860s, but the earliest marked grave dates from the early 1890s.

Old Drawyers Church is a historic Presbyterian church on U.S. 13 near Odessa, New Castle County, Delaware. The congregation was founded by Dutch and Swedish immigrants, though by the time the church was built the congregation was largely made up of Scottish immigrants.

Old First Presbyterian Church is a historic Presbyterian church located at Newark in New Castle County, Delaware. It was begun in 1868, dedicated in 1872, and is one story rectangular stone structure with a two bay facade and a tower. The tower features a steep gable roof with flared eaves and a louvered belfry. Architects Dixon and Davis of Baltimore designed this stone building in the Gothic Revival style. The Wilmington Daily Commercial publicized its construction, describing blue granite and brownstone mined from Chestnut Hill, a steeple soaring 100 feet high and twenty-foot interior ceilings. A large, pointed-arch, stained-glass window dominates the north wall facing Main Street. Narrow, pointed-arch windows with pastel, diamond-shaped panes line the east and west walls between exterior stone buttresses. The slate roof has alternating rows of square and scalloped shingles. In 1967, the building was sold by the First Presbyterian Church to the University of Delaware. The University of Delaware renamed it after J. Fenton Daugherty, professor of physics from 1929 to 1945 and dean of men from 1945 to 1951. Several generations of students knew it as "The Abbey," a cafeteria-style dining facility. In 1995, as part of the new student center project, the University restored the sanctuary and reopened it as a "quiet" study lounge adjoining Trabant University Center.

St. Joseph's Church is a historic Roman Catholic church at 17 W. Cochran Street in Middletown, New Castle County, Delaware. It was built in 1883–84, and is a small rectangular frame building in the vernacular Gothic Revival style. It has a steeply pitched gable roof with projecting eaves, German siding, belfry, and a two-story rear wing, added between 1885 and 1900. It is currently known as the Holy Hill Worship Center.

Wesley Methodist Episcopal Church is a historic Methodist Episcopal church located at McClellandville, New Castle County, Delaware. It was built in 1854, and is a frame, one story, one bay by three bay, gable-roofed Greek Revival-style building. It was sheathed in weatherboard and featured decorative wood shingles on the facade and corner pilasters.

Bank of Newark Building is a historic bank building located at Newark in New Castle County, Delaware. It was built about 1845 and is a three-story, gable-roofed brick building with a symmetrical five-bay facade and a three-story ell to the rear. It is in a restrained form of the Greek Revival style. The front facade features a portico and massive pilasters added sometime after 1929.

St. Mary's School is a historic Roman Catholic school building in Wilmington, New Castle County, Delaware. It was built in 1866 to serve children of parishioners of the adjacent St. Mary of the Immaculate Conception Church. It housed a parochial school until 1979, after which it was occupied by the Elementary Workshop Montessori School until 2014. Then it housed Pine Street Learning Academy a Pre-School and Early Childhood Education Center. It is a three-story, five bay by four bay, brick structure with a low hipped roof in the Italianate style. It features a wooden box cornice around the entire roof line.

The Delaware, Lackawanna and Western Railroad Water Gap Station is located in Delaware Water Gap, Monroe County, Pennsylvania. Service to Delaware Water Gap along what became known as the Delaware, Lackawanna and Western Railroad started on May 13, 1856. The station structure was designed by architect Frank J. Nies and built in 1903. It consists of two separate one-story brick buildings, a station house and freight house, joined by a common concrete platform and slate covered hipped roof. It is reflective of the Late Victorian style. The station closed to passenger service in March 1953, and was sold to the Borough in 1958. It is said to sit just outside Delaware Water Gap National Recreation Area, though it appears within the area's boundary on maps.

The Delaware County Courthouse, located in Manchester, Iowa, United States, was built in 1894. It was listed on the National Register of Historic Places in 1981 as a part of the County Courthouses in Iowa Thematic Resource. The current structure is the fourth building to house court functions and county administration.

Immanuel on the Green (Episcopal) is an historic church in New Castle, Delaware, listed as a contributing property in the New Castle Historic District. The church is situated near the center of New Castle at the northeast end of the Green, or town common, making it a prominent local landmark and tourist attraction. Operating continuously since 1689, it is the oldest Anglican parish in Delaware and the oldest continuously operating Anglican/Episcopal parish in the country. The church building was constructed between 1703 and 1708 and enlarged in 1822. The interior and roof were rebuilt following a disastrous fire in 1980.

The Ash Street School is a historic schoolhouse in Manchester, New Hampshire. It has been listed on the National Register of Historic Places since 1975. The school occupies the city block bounded by Ash, Bridge, Maple, and Pearl Streets.

The South Reading Schoolhouse is a historic school building at Tyson and Bartley Roads in Reading, Vermont. Built in 1834, it is a distinctive example of the regional "snecked masonry" style, and the oldest known structure of the style to survive. It was used as a school until 1970, and was listed on the National Register of Historic Places in 1983.

The Building at 1101–1113 Maple Avenue is a historic rowhouse building in Evanston, Illinois. Built in 1892, the three-story building includes seven attached rowhouses. Late nineteenth century rowhouses such as this were precursors to Evanston's suburban apartment buildings of the early twentieth century, which also offered house-like living in a multi-family setting. Architect S.H. Warner designed the building in the Queen Anne style. The building's design includes gambrel porch roofs, projecting bays, patterned shingle siding, and a corner turret.

The Building at 1316 Maple Avenue is a historic apartment building at 1316 Maple Avenue in Evanston, Illinois. The three-story cream brick building was built in 1928. Architect Edward M. Sieja designed the building in the Tudor Revival style. The building's design includes limestone quoins, projecting bays, casement windows, and a parapet at the roof. The building's lobby features wooden ceiling beams and a mosaic tile floor, giving it the appearance of a castle's great hall.
























