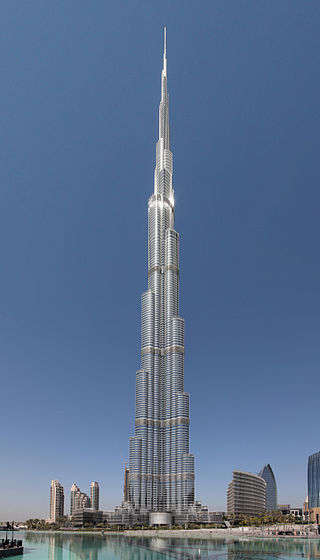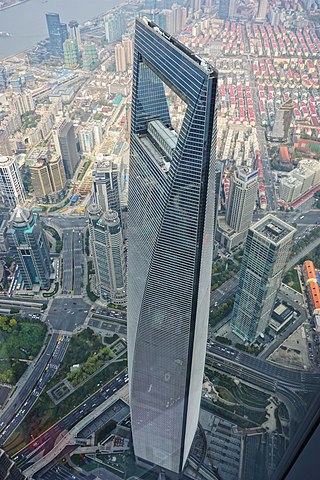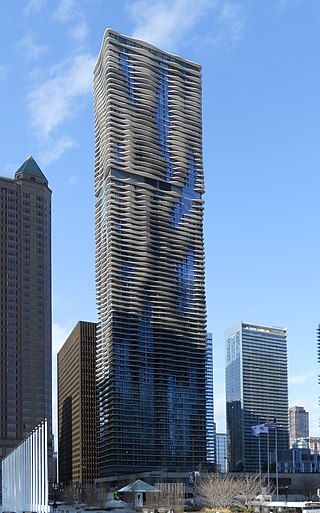
Central Plaza is a 78-storey, 374 m (1,227 ft) skyscraper at 18 Harbour Road, in Wan Chai on Hong Kong Island in Hong Kong. Completed in August 1992, it is the third tallest tower in the city after 2 International Finance Centre in Central and the International Commerce Centre in West Kowloon. It was the tallest building in Asia from 1992 to 1996, until the Shun Hing Square was built in Shenzhen, a neighbouring city. Central Plaza surpassed the Bank of China Tower as the tallest building in Hong Kong until the completion of 2 IFC.

A skyscraper is a tall continuously habitable building having multiple floors. Modern sources define skyscrapers as being at least 100 meters (330 ft) or 150 meters (490 ft) in height, though there is no universally accepted definition, other than being very tall high-rise buildings. Historically, the term first referred to buildings at least 10 stories high when these types of buildings began to be constructed in the 1880s. Skyscrapers may host offices, hotels, residential spaces, and retail spaces.

Modern architecture, also called modernist architecture, was an architectural movement and style that was prominent in the 20th century, between the earlier Art Deco and later postmodern movements. Modern architecture was based upon new and innovative technologies of construction ; the principle functionalism ; an embrace of minimalism; and a rejection of ornament.

The Shanghai World Financial Center is a supertall skyscraper located in the Pudong district of Shanghai. It was designed by Kohn Pedersen Fox and developed by the Mori Building Company, with Leslie E. Robertson Associates as its structural engineer and China State Construction Engineering Corp and Shanghai Construction (Group) General Co. as its main contractor. It is a mixed-use skyscraper, consisting of offices, hotels, conference rooms, observation decks, ground-floor shopping malls. Park Hyatt Shanghai is the tower's hotel component, comprising 174 rooms and suites occupying the 79th to the 93rd floors, which at the time of completion was the highest hotel in the world. It is now the third-highest hotel in the world after the Ritz-Carlton, Hong Kong, which occupies floors 102 to 118 of the International Commerce Centre.

The Price Tower is a nineteen-story, 221-foot-high tower at 510 South Dewey Avenue in Bartlesville, Oklahoma, United States. Built in 1956, it was designed by Frank Lloyd Wright. It is the only realized skyscraper by Wright and is one of only two vertically oriented Wright structures extant; the other is the S.C. Johnson Wax Research Tower in Racine, Wisconsin.

The Burj Khalifa is a skyscraper in Dubai, United Arab Emirates. It is the world's tallest structure. With a total height of 829.8 m and a roof height of 828 m (2,717 ft), the Burj Khalifa has been the tallest structure and building in the world since its topping out in 2009, surpassing Taipei 101, the holder of that status since 2004.

Fazlur Rahman Khan was a Bangladeshi-American structural engineer and architect, who initiated important structural systems for skyscrapers. Considered the "father of tubular designs" for high-rises, Khan was also a pioneer in computer-aided design (CAD). He was the designer of the Sears Tower, since renamed Willis Tower, the tallest building in the world from 1973 until 1998, and the 100-story John Hancock Center.

The Torre Glòries, formerly known as Torre Agbar, is a 38-story skyscraper located between Avinguda Diagonal and Carrer Badajoz, near Plaça de les Glòries Catalanes, which marks the gateway to the new technological district of Barcelona, Catalonia, Spain. It was designed by French architect Jean Nouvel in association with the Spanish firm b720 Fermín Vázquez Arquitectos and built by Dragados. The Torre Glòries is located in the Poblenou neighbourhood of Barcelona and it was originally named after its owners, the Agbar Group, a holding company whose interests include the Barcelona water company Aigües de Barcelona.

Metropolitan Tower is a mixed-use skyscraper at 146 West 57th Street in the Midtown Manhattan neighborhood of New York City. Completed in 1987 and designed by SLCE Architects, the building measures 716 ft (218 m) tall with 68 stories. Metropolitan Tower is designed with a black-glass facade, with a rectangular 18-story base topped by a 48-story triangular tower. It was developed by Harry Macklowe.

Carnegie Hall Tower is a skyscraper at 152 West 57th Street in the Midtown Manhattan neighborhood of New York City. Completed in 1990 and designed by César Pelli, the building measures 757 feet (231 m) tall with 60 stories. Due to the presence of Carnegie Hall and the Russian Tea Room on adjacent sites, the tower is only 50 feet (15 m) wide on 57th Street, making it among the world's most slender skyscrapers at its completion.

Silberturm, formerly known as Dresdner-Bank-Hochhaus and Jürgen-Ponto-Hochhaus, is a 32-storey, 166.3 m (546 ft) futurist skyscraper in the Bahnhofsviertel district of Frankfurt, Germany. It was the tallest building in Germany from 1978 until 1990. Until 2009 it was part of the headquarters of Dresdner Bank, one of Germany's largest banks until its merger with Commerzbank in 2009. Since at least 2012 and still as of 2021, the main tenant is Deutsche Bahn.

Olympic Tower is a 51-story, 620 ft-tall (190 m) building at 641 and 645 Fifth Avenue, between 51st and 52nd Streets, in the Midtown Manhattan neighborhood of New York City. Designed by Skidmore, Owings & Merrill (SOM), the mixed-use development contains condominium apartments, office space, and retail shops. The tower is named after Olympic Airways, whose president Aristotle Onassis jointly developed the tower with the Arlen Realty and Development Corporation between 1971 and 1974. It was the first skyscraper to be constructed within a special zoning district to encourage retail and mixed-use development along Fifth Avenue.

Westendstraße 1 is a 53-storey, 208 m (682 ft) skyscraper in the Westend-Süd district of Frankfurt, Germany. The structure was completed in 1993 and together with the nearby City-Haus, forms the headquarters of DZ Bank. In 1995, it won the "Best Building of the Year" award by the American Chamber of Architects in the multifunctional skyscraper category. As of 2023, the tower is the third-tallest skyscraper in Frankfurt and also in Germany.

Contemporary architecture is the architecture of the 21st century. No single style is dominant. Contemporary architects work in several different styles, from postmodernism, high-tech architecture and new references and interpretations of traditional architecture to highly conceptual forms and designs, resembling sculpture on an enormous scale. Some of these styles and approaches make use of very advanced technology and modern building materials, such as tube structures which allow construction of buildings that are taller, lighter and stronger than those in the 20th century, while others prioritize the use of natural and ecological materials like stone, wood and lime. One technology that is common to all forms of contemporary architecture is the use of new techniques of computer-aided design, which allow buildings to be designed and modeled on computers in three dimensions, and constructed with more precision and speed.

Aqua is an 82-story mixed-use skyscraper in Lakeshore East, downtown Chicago, Illinois. Designed by a team led by Jeanne Gang of Studio Gang Architects, with James Loewenberg of Loewenberg & Associates as the Architect of Record, it includes five levels of parking below ground. The building's eighty-story, 140,000 sq ft (13,000 m2) base is topped by a 82,550 sq ft (7,669 m2) terrace with gardens, gazebos, pools, hot tubs, a walking/running track and a fire pit. Each floor covers approximately 16,000 sq ft (1,500 m2).

The CBS Building, also known as Black Rock and 51W52, is a 38-story, 491-foot-tall (150 m) tower at 51 West 52nd Street in the Midtown Manhattan neighborhood of New York City. It is the headquarters of the CBS broadcasting network. The building was constructed from 1961 to 1964 and was the only skyscraper designed by Eero Saarinen, who referred to the building as the "simplest skyscraper statement in New York". The interior spaces and furnishings were designed by Saarinen, then Florence Knoll Bassett after the former's death. The building was also the headquarters of CBS Records before the early 1990s.

The City of Capitals is a mixed-use complex composed of two skyscrapers and an office building located on plot 9 in the Moscow International Business Center in Moscow, Russia with a total area of 288,680 square metres (3,107,300 sq ft). The two skyscrapers are named after the two historical capitals of Russia: Moscow and Saint Petersburg. Construction of the complex began in 2005, with the office building completed in 2008 and the two skyscrapers completed in 2009.

Sede do BankBoston is a 35-story skyscraper in São Paulo, Brazil. The structure is a great office skyscraper located in Brooklin, near the Marginal Pinheiros, São Paulo, Brazil. Inaugurated in 2002, it is 145 meters in height and has 35 floors, making it one of the largest in the country and one of the more modern high-rises in Latin America. In 2006, the building was sold to Banco Itaú, prior to which time BankBoston company had merged with Fleet Bank, and ceased to exist as a separate entity. Today, some people call it an Edifício Itaú Bank.

Omniturm is a skyscraper in Frankfurt, Germany. It was built by the U.S. real estate company Tishman Speyer Properties from early 2016, and was completed in 2019. The building reaches a height of 190 metres (620 ft), making it the sixth-tallest building in Frankfurt and in Germany upon completion. The name is an allusion to the usage of the building, including both residential and office space.




















