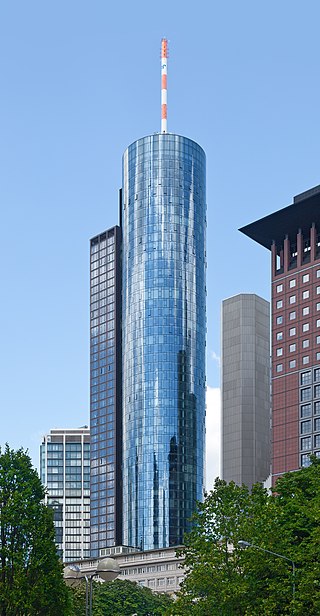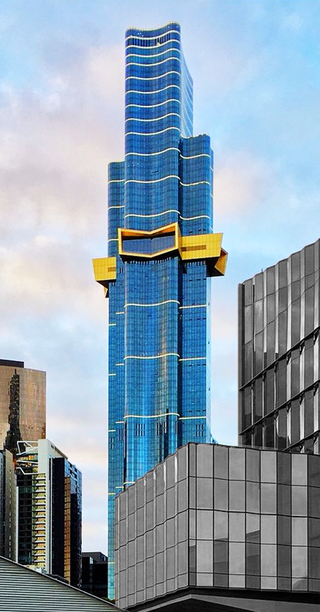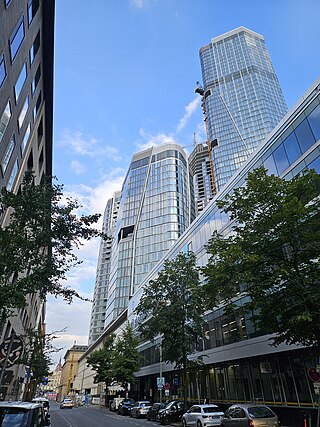
Alain Robert is a French rock climber and urban climber. Nicknamed "the French Spider-Man" or "the Human Spider", Robert carries out free solo climbs of skyscrapers using no climbing equipment except for a small bag of chalk and a pair of climbing shoes.

The Shard, also referred to as the Shard London Bridge and formerly London Bridge Tower, is a pyramid-shaped 72-storey mixed-use development supertall skyscraper, designed by the Italian architect Renzo Piano, in Bermondsey, London, that forms part of The Shard Quarter development. Standing 309.6 metres high, The Shard is the tallest building in the United Kingdom, the seventh-tallest building in Europe, and the second-tallest outside Russia behind the Varso Tower in Warsaw, which beats the Shard by less than half a metre. The Shard replaced Southwark Towers, a 24-storey office block built on the site in 1975.

Henninger Turm was a grain storage silo located in the Sachsenhausen-Süd district of Frankfurt, Germany. It was built by Henninger Brewery and had a storage capacity of 16,000 tons of barley. The 120-metre (390 ft), 33-storey, reinforced concrete tower was designed by Karl Lieser and was built from 1959 to 1961. It was inaugurated on 18 May 1961. It was demolished in 2013. Until 1974 it was the tallest building in Frankfurt, and it remained the tallest storage silo in the world until its demolition.

The Messeturm, or Trade Fair Tower, is a 63-storey, 257 m (843 ft) skyscraper in the Westend-Süd district of Frankfurt, Germany. It is the second tallest building in Frankfurt, the second tallest building in Germany and the third tallest building in the European Union. It was the tallest building in Europe from its completion in 1990 until 1997 when it was surpassed by the Commerzbank Tower, which is also located in Frankfurt.

Main Tower is a 56-storey, 200 m (656 ft) skyscraper in the Innenstadt district of Frankfurt, Germany. It is named after the nearby Main river. The building is 240 m (787 ft) when its antenna spire is included.
The Millennium Tower is a planned skyscraper whose construction will start in 2025. When completed in 2030, it will be the European Union's second tallest building and Germany's tallest building. It will contain Germany's tallest observation deck with a panoramic view over Frankfurt. The tower will have a height of 288 m (945 ft) and 67 stories. The architect of the tower is Ferdinand Heide and the client is CA Immo.

OpernTurm is a 43-storey 170 m (560 ft) skyscraper in the Westend-Süd district of Frankfurt, Germany. The property is situated opposite Alte Oper on the corner of Bockenheimer Landstraße and Bockenheimer Anlage. The building was designed by Christoph Mäckler. The project developer was Tishman Speyer, a US firm that previously built the Sony Center in Berlin and the Messeturm in Frankfurt.

Australia 108 is a residential supertall skyscraper in the Southbank precinct of Melbourne, Victoria, Australia. Having officially topped out in June 2020, it became the tallest building in Australia by roof height, surpassing the Eureka Tower, and the second-tallest building in Australia by full height, surpassed by Q1 Tower.

6 & 8 Parramatta Square is a skyscraper in Parramatta, New South Wales, Australia, a centrepiece of the Parramatta Square development. The building consists entirely of commercial office space, making up 120,000 square metres (1,300,000 sq ft) of floorspace, at a height of 225.45 metres (739.7 ft), making it the tallest building in Parramatta and outside the Sydney central business district. It was built in the Parramatta Square Development on plot 8 called PSQ8.

Stantec Tower is a 66-story building and 4 underground, 250.8 m (823 ft) mixed-use skyscraper in Ice District in the downtown core of Edmonton, Alberta, Canada. On May 23, 2018, it reached a construction height of 197 m (646.3 ft) and surpassed the JW Marriott Edmonton Ice District & Residences, becoming the tallest building in Edmonton and one of the largest mixed-use projects in Canada. The office area of the tower opened on September 26, 2018, and the residential portion opened in 2019.

The main building of Moscow State University is a 239-metre (784 ft), 36-storey skyscraper in Moscow, Russia. It was designed by Lev Rudnev as the headquarters of Moscow State University, and is the tallest among the "Seven Sisters" constructed in Moscow between 1947 and 1953 in the Stalinist architectural style.

Four, also known as Four Frankfurt, is a major, luxury mixed-use skyscraper project in Frankfurt, consisting of a complex of four skyscrapers under construction. It is located in the area known as the Deutsche Bank triangle in the Innenstadt borough. The tallest skyscraper is 233 metres (764 ft) high and has the highest usable floor in Frankfurt. By total building height it is both Frankfurt and Germany's third-tallest building upon its estimated completion in 2024. Dutch star-architect and student of Zaha Hadid, Ben van Berkel has designed and developed the building.

ONE also known as Skyline Plaza 1 is a mixed-use skyscraper in the Gallus district of Frankfurt, Germany. Built between 2017 and 2022, the tower stands at 190.9 m (626 ft) tall with 49 floors and is the current 7th tallest building in Frankfurt and Germany. It is also part of the Skyline Plaza project.













